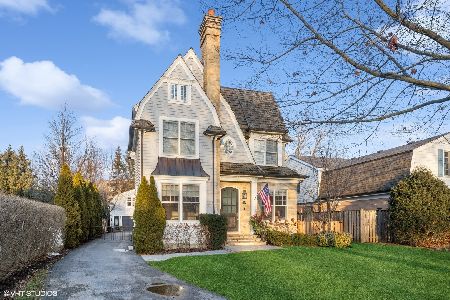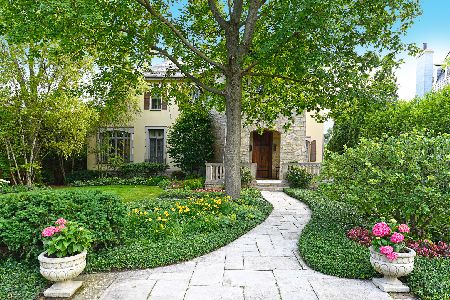537 Abbotsford Road, Kenilworth, Illinois 60043
$2,012,500
|
Sold
|
|
| Status: | Closed |
| Sqft: | 7,200 |
| Cost/Sqft: | $319 |
| Beds: | 6 |
| Baths: | 6 |
| Year Built: | 2005 |
| Property Taxes: | $49,828 |
| Days On Market: | 2626 |
| Lot Size: | 0,32 |
Description
FABULOUS newer construction 7 bedroom, 5.1 bathroom custom red brick colonial w/slate roof on 1/3 acre in East Kenilworth with an unbelievable sport court. Four levels of living and over 7200 sf. in this spacious home. Gourmet cooks kitchen w/butler's pantry & breakfast area opens to a gracious patio back yard w/built in fireplace. Perfection awaits when you enter the spacious foyer that overlooks the dining and formal living rooms. 4 bedrooms on the second floor w/two separate master closets and attached master bathroom. 3rd floor is a HUGE area that boasts 2 more bedrooms and additional rec area. LL has 7th bedroom/office and additional recreation space with bar area, wine cellar, workout room and amazing functionality. Walk to train, school, beach or town.
Property Specifics
| Single Family | |
| — | |
| Colonial | |
| 2005 | |
| Full | |
| — | |
| No | |
| 0.32 |
| Cook | |
| — | |
| 0 / Not Applicable | |
| None | |
| Lake Michigan | |
| Public Sewer | |
| 10133171 | |
| 05282130020000 |
Nearby Schools
| NAME: | DISTRICT: | DISTANCE: | |
|---|---|---|---|
|
Grade School
The Joseph Sears School |
38 | — | |
|
Middle School
The Joseph Sears School |
38 | Not in DB | |
|
High School
New Trier Twp H.s. Northfield/wi |
203 | Not in DB | |
Property History
| DATE: | EVENT: | PRICE: | SOURCE: |
|---|---|---|---|
| 19 Apr, 2011 | Sold | $2,668,750 | MRED MLS |
| 18 Apr, 2011 | Under contract | $2,795,000 | MRED MLS |
| 18 Apr, 2011 | Listed for sale | $2,795,000 | MRED MLS |
| 5 Feb, 2017 | Under contract | $0 | MRED MLS |
| 15 Nov, 2016 | Listed for sale | $0 | MRED MLS |
| 28 Feb, 2019 | Sold | $2,012,500 | MRED MLS |
| 19 Dec, 2018 | Under contract | $2,295,000 | MRED MLS |
| 8 Nov, 2018 | Listed for sale | $2,295,000 | MRED MLS |
Room Specifics
Total Bedrooms: 7
Bedrooms Above Ground: 6
Bedrooms Below Ground: 1
Dimensions: —
Floor Type: Hardwood
Dimensions: —
Floor Type: Hardwood
Dimensions: —
Floor Type: Hardwood
Dimensions: —
Floor Type: —
Dimensions: —
Floor Type: —
Dimensions: —
Floor Type: —
Full Bathrooms: 6
Bathroom Amenities: Whirlpool,Separate Shower,Steam Shower,Double Sink
Bathroom in Basement: 1
Rooms: Bedroom 5,Bedroom 6,Bedroom 7,Exercise Room,Foyer,Library,Recreation Room,Other Room
Basement Description: Finished
Other Specifics
| 2 | |
| Concrete Perimeter | |
| Asphalt | |
| Patio | |
| — | |
| 80X175 | |
| Finished,Full | |
| Full | |
| — | |
| — | |
| Not in DB | |
| Sidewalks, Street Lights, Street Paved | |
| — | |
| — | |
| Wood Burning, Gas Starter |
Tax History
| Year | Property Taxes |
|---|---|
| 2011 | $31,677 |
| 2019 | $49,828 |
Contact Agent
Nearby Similar Homes
Nearby Sold Comparables
Contact Agent
Listing Provided By
@properties











