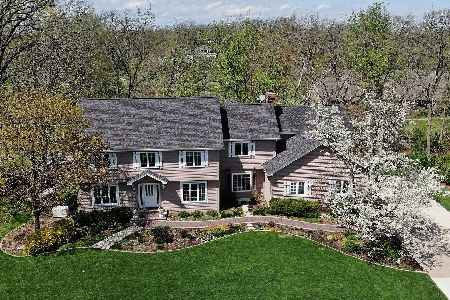523 Aberdeen Road, Frankfort, Illinois 60423
$529,000
|
Sold
|
|
| Status: | Closed |
| Sqft: | 3,658 |
| Cost/Sqft: | $148 |
| Beds: | 4 |
| Baths: | 6 |
| Year Built: | 1970 |
| Property Taxes: | $12,792 |
| Days On Market: | 1567 |
| Lot Size: | 0,00 |
Description
UNBELIEVABLE LOT~WELCOME HOME! Unique, amazing updated Prestwick home with sought after golf course view! Tucked away for extra privacy and just gorgeous. A nature lover's dream. 4 bedrooms; Master and 2nd bedroom on main level - 2 large bedrooms in upper level each with private bathrooms. NEWER ROOF, WINDOWS, FURNACES! Maintained meticulously. Perfect home inside and out for the entertainer. Beautiful grounds, pergola, patio and fire-pit for outdoor enjoyment. Full finished basement with bathroom, possible 5th bedroom, storage and access to garage. Large walk in attic space on second level has endless opportunities for another finished room.Separate well for sprinkler system. A MUST SEE!
Property Specifics
| Single Family | |
| — | |
| — | |
| 1970 | |
| Full | |
| — | |
| No | |
| — |
| Will | |
| Prestwick Country Club | |
| — / Not Applicable | |
| None | |
| Public | |
| Public Sewer | |
| 11236709 | |
| 1909252000210000 |
Nearby Schools
| NAME: | DISTRICT: | DISTANCE: | |
|---|---|---|---|
|
High School
Lincoln-way East High School |
210 | Not in DB | |
Property History
| DATE: | EVENT: | PRICE: | SOURCE: |
|---|---|---|---|
| 23 Dec, 2021 | Sold | $529,000 | MRED MLS |
| 8 Nov, 2021 | Under contract | $539,900 | MRED MLS |
| 3 Oct, 2021 | Listed for sale | $539,900 | MRED MLS |
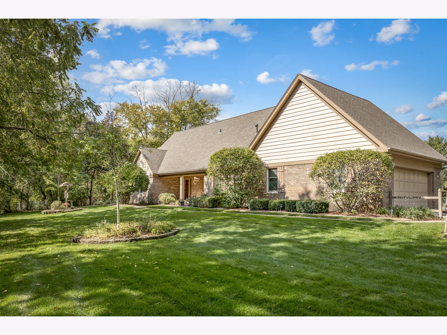
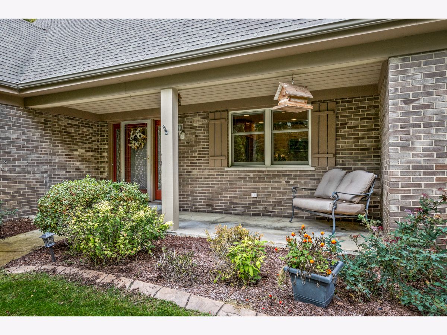
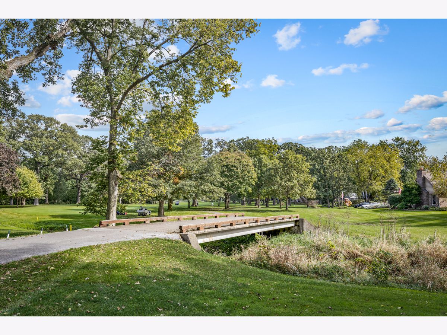
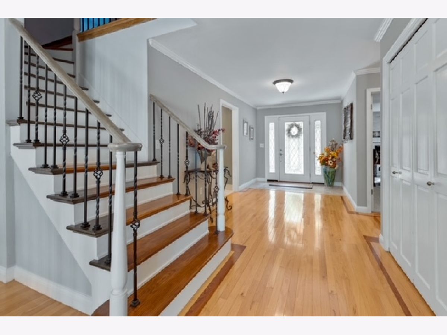
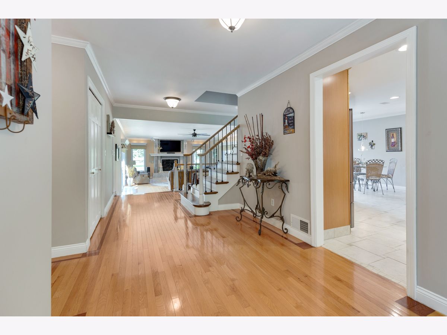
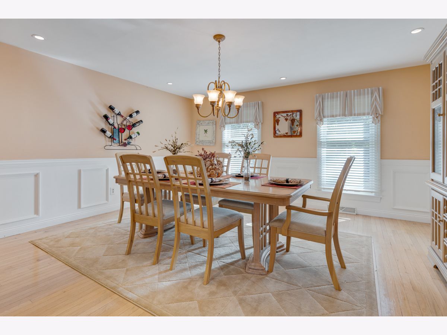
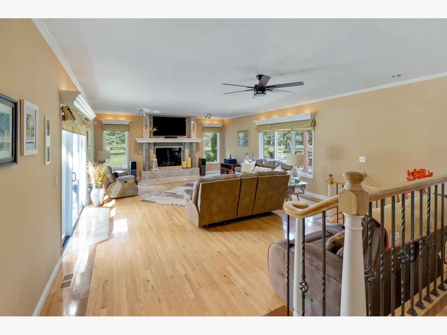
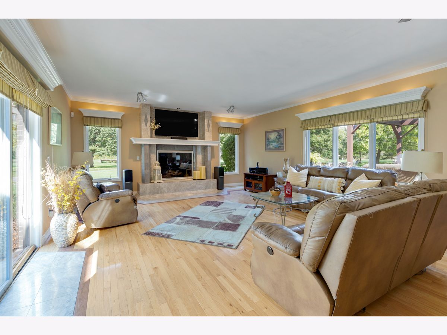
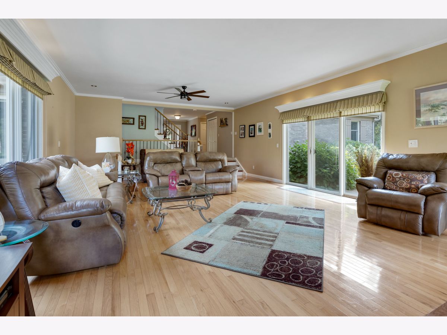
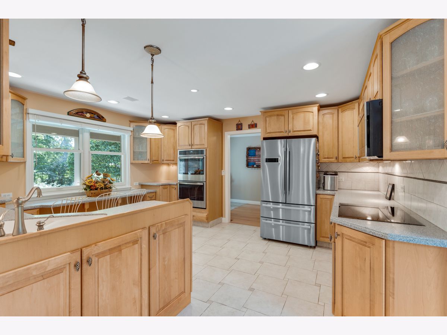
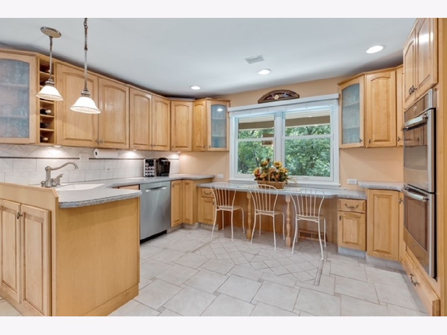
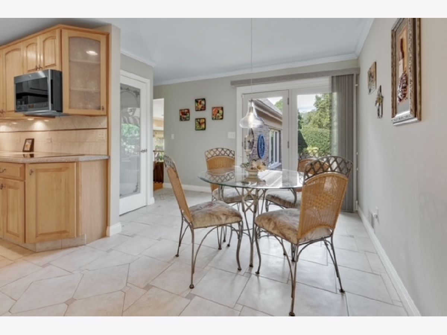
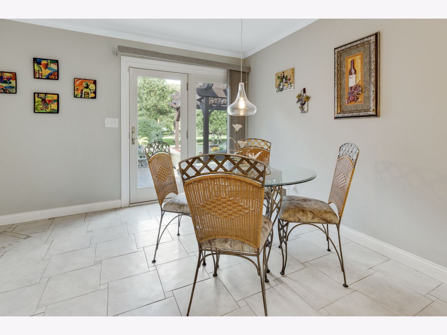
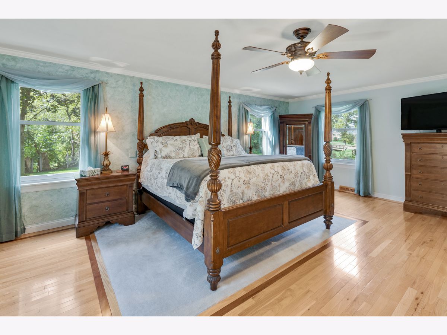
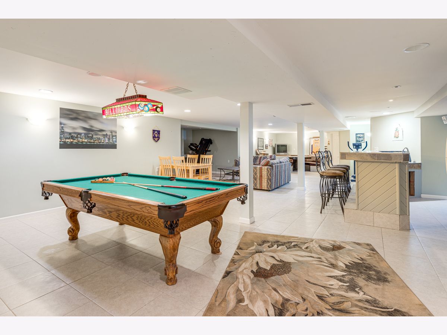
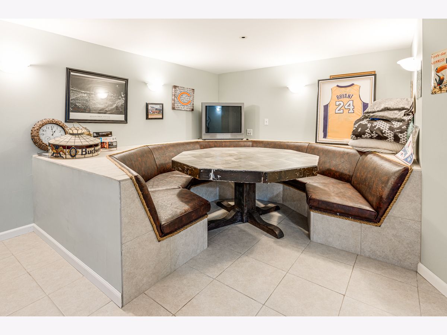
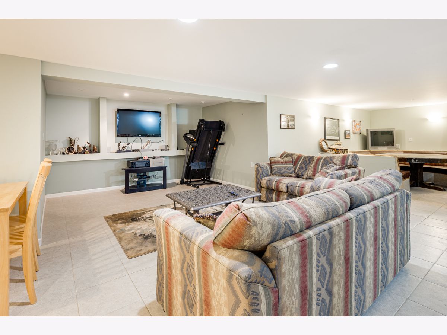
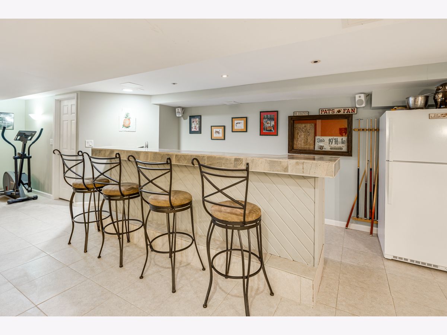
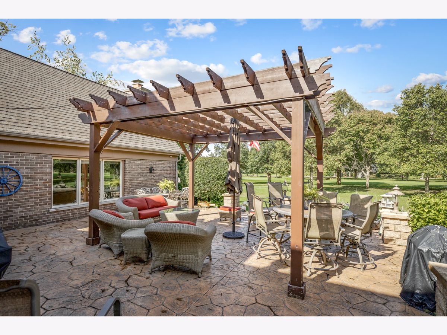
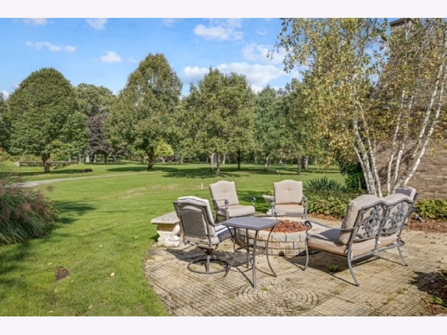
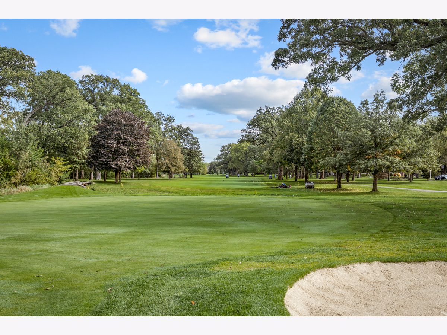
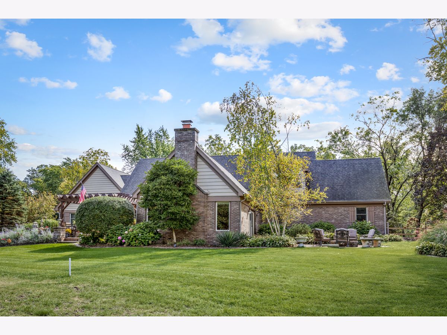
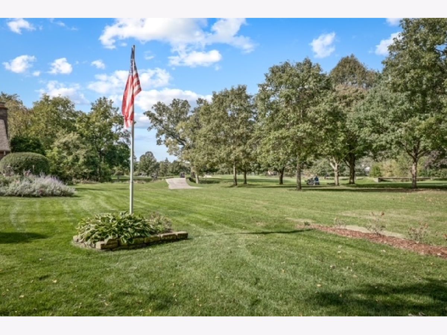
Room Specifics
Total Bedrooms: 4
Bedrooms Above Ground: 4
Bedrooms Below Ground: 0
Dimensions: —
Floor Type: Carpet
Dimensions: —
Floor Type: Carpet
Dimensions: —
Floor Type: Carpet
Full Bathrooms: 6
Bathroom Amenities: Whirlpool,Separate Shower,Double Sink
Bathroom in Basement: 1
Rooms: Attic,Recreation Room,Storage,Other Room
Basement Description: Finished,Exterior Access,Rec/Family Area,Storage Space
Other Specifics
| 2 | |
| — | |
| — | |
| Patio, Stamped Concrete Patio, Storms/Screens, Fire Pit | |
| Golf Course Lot,Landscaped,Wooded,Mature Trees | |
| 109X136X173X147X108 | |
| — | |
| Full | |
| Vaulted/Cathedral Ceilings, Skylight(s), Bar-Wet, Hardwood Floors, First Floor Bedroom, First Floor Laundry, First Floor Full Bath, Drapes/Blinds, Granite Counters, Separate Dining Room | |
| Double Oven, Range, Microwave, Dishwasher, Washer, Dryer, Disposal, Trash Compactor, Stainless Steel Appliance(s), Cooktop, Built-In Oven, Water Softener Owned | |
| Not in DB | |
| — | |
| — | |
| — | |
| Gas Log |
Tax History
| Year | Property Taxes |
|---|---|
| 2021 | $12,792 |
Contact Agent
Nearby Similar Homes
Nearby Sold Comparables
Contact Agent
Listing Provided By
Murphy Real Estate Grp

