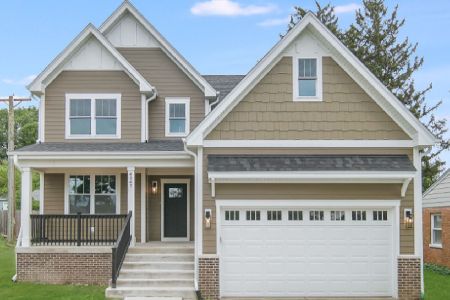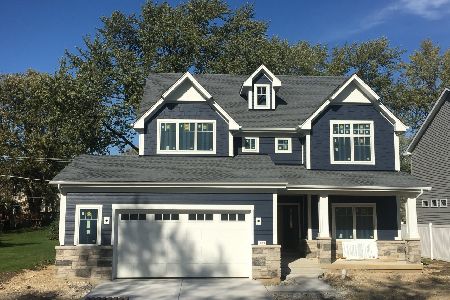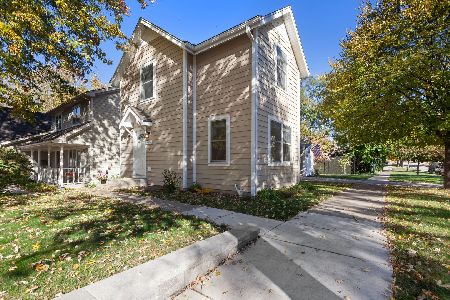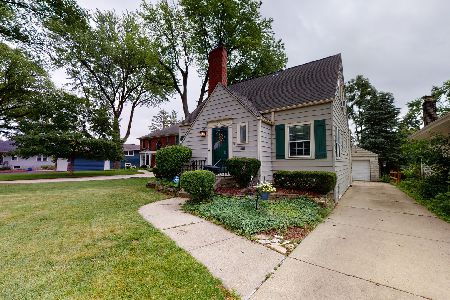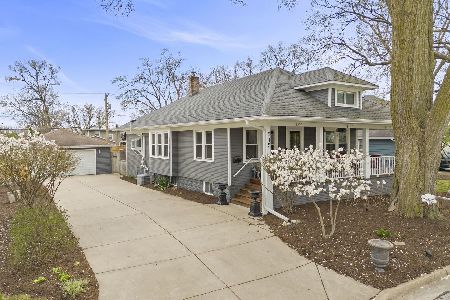523 Austin Street, Downers Grove, Illinois 60515
$850,000
|
Sold
|
|
| Status: | Closed |
| Sqft: | 2,797 |
| Cost/Sqft: | $313 |
| Beds: | 4 |
| Baths: | 3 |
| Year Built: | 1994 |
| Property Taxes: | $14,027 |
| Days On Market: | 1298 |
| Lot Size: | 0,25 |
Description
Stunning Home in North Downers Grove. Open floor plan with plenty of private space to work or relax. This home features a kitchen that was built for entertaining. It was recently renovated with custom 42 inch white cabinetry, quartz countertops, stainless steel appliances, two islands with seating for at least 6, and tons of storage. It features gourmet grade appliances including 2 ovens and a beverage fridge. The kitchen is open to the dining room, the family room and has a sliding door to the deck. The family room features a gas fireplace, a vaulted ceiling and skylights. Rounding out the 1st floor is a formal living room, an office, a powder room and a laundry/mudroom. The primary suite has an updated spa-like bathroom with dual sinks, a soaking tub and a separate shower. The 240 square foot walk in closet has room enough for all of your clothes, shoes and more! The unfinished basement is used as a recreation room with a pool table and ping pong table and has plenty of room to expand your living space, plus a crawl space for additional storage. All this and a 2 car attached garage. Enjoy the outdoors on your large deck right off the kitchen. The fenced yard has plenty of room for a garden, playset and fire pit. New roof and exterior painted in 2021. This home is in a great location- walk to town and train (both Fairview and Main St stations) and is on a low traffic 2 block long street. Close to parks, restaurants, microbreweries, shopping and entertainment. This is one you don't want to miss out on.
Property Specifics
| Single Family | |
| — | |
| — | |
| 1994 | |
| — | |
| — | |
| No | |
| 0.25 |
| Du Page | |
| — | |
| 0 / Not Applicable | |
| — | |
| — | |
| — | |
| 11447446 | |
| 0908217010 |
Nearby Schools
| NAME: | DISTRICT: | DISTANCE: | |
|---|---|---|---|
|
Grade School
Lester Elementary School |
58 | — | |
|
Middle School
Herrick Middle School |
58 | Not in DB | |
|
High School
North High School |
99 | Not in DB | |
Property History
| DATE: | EVENT: | PRICE: | SOURCE: |
|---|---|---|---|
| 24 Oct, 2022 | Sold | $850,000 | MRED MLS |
| 26 Aug, 2022 | Under contract | $875,000 | MRED MLS |
| — | Last price change | $900,000 | MRED MLS |
| 30 Jun, 2022 | Listed for sale | $900,000 | MRED MLS |
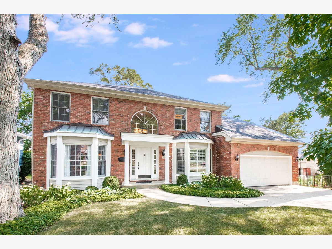
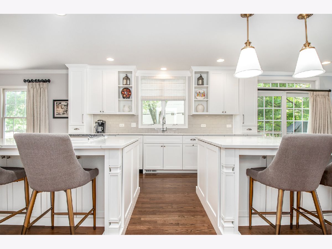
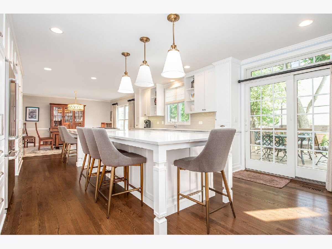
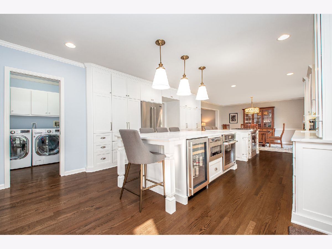
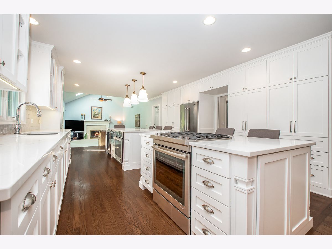
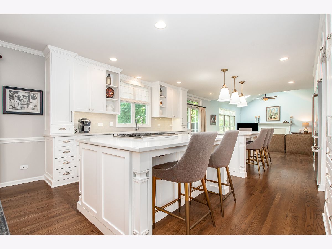
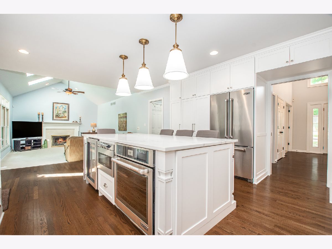
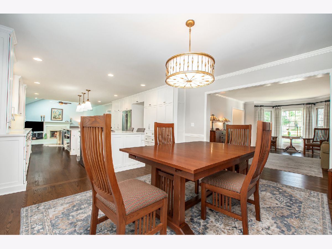
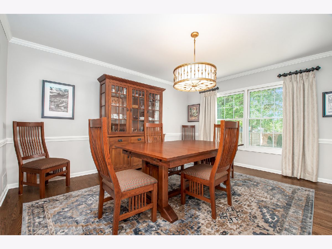
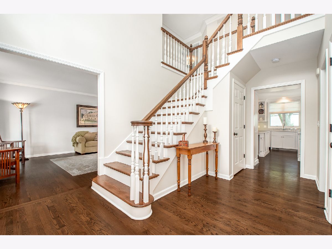
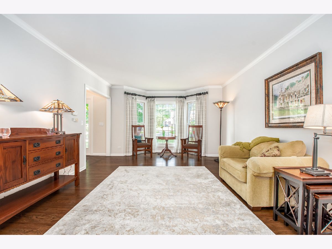
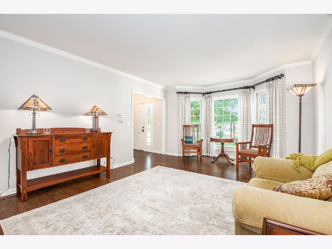
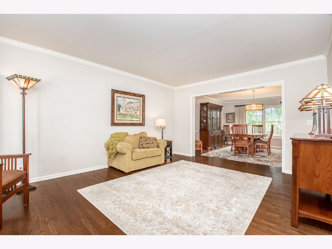
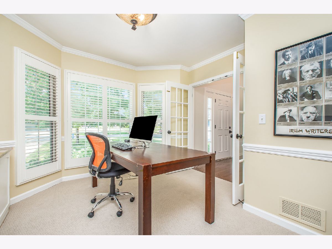
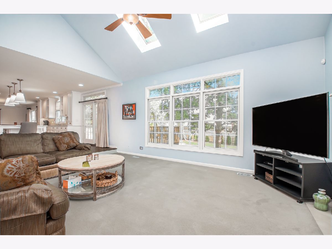
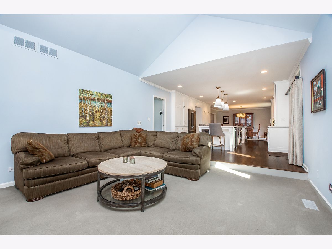
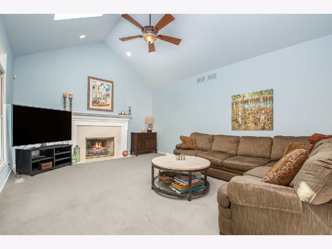
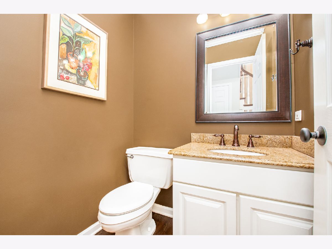
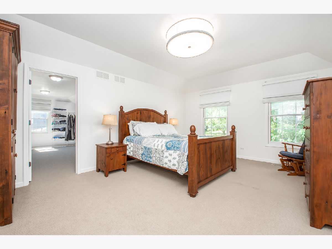
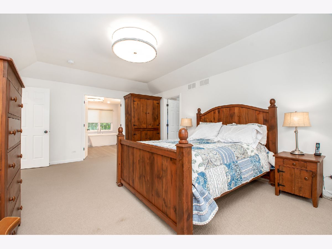
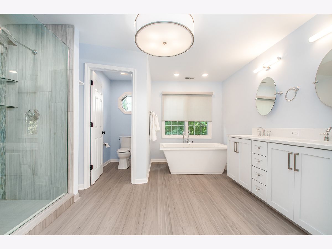
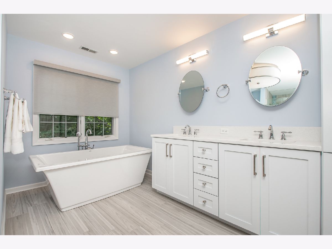
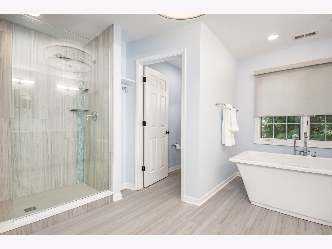
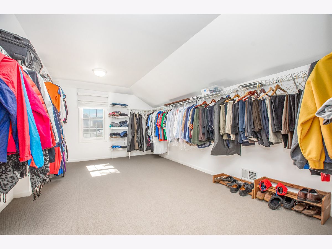
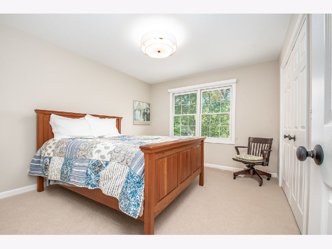
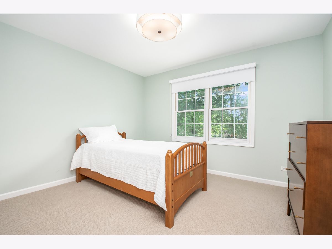
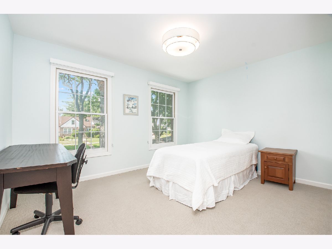
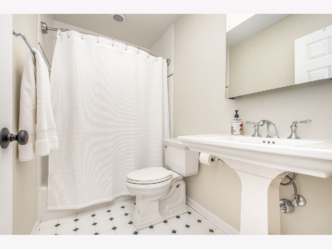
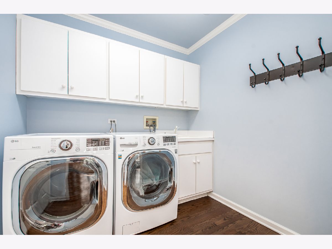
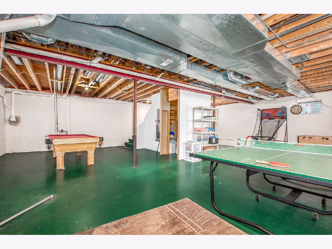
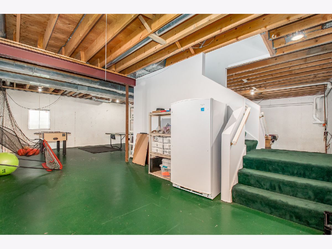
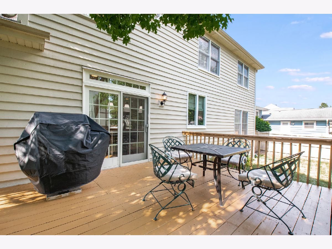
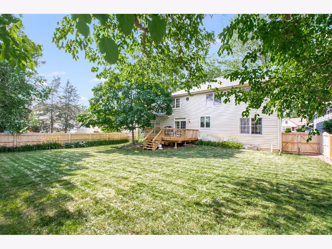
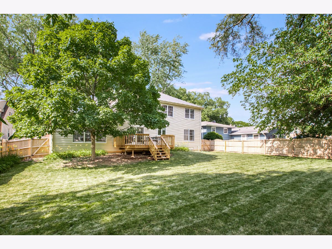
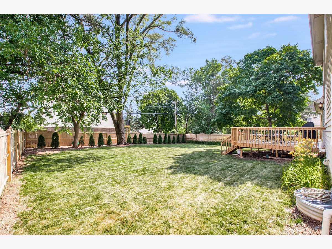
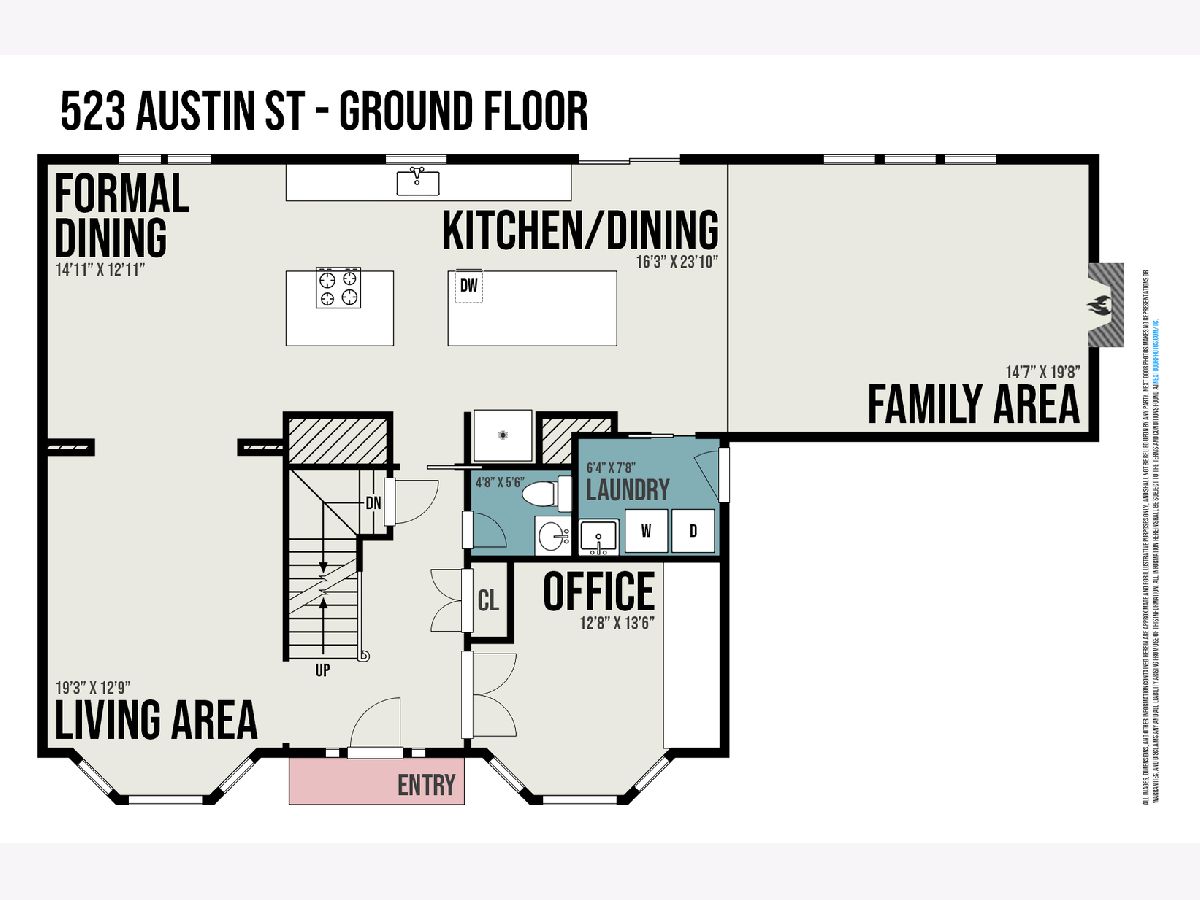
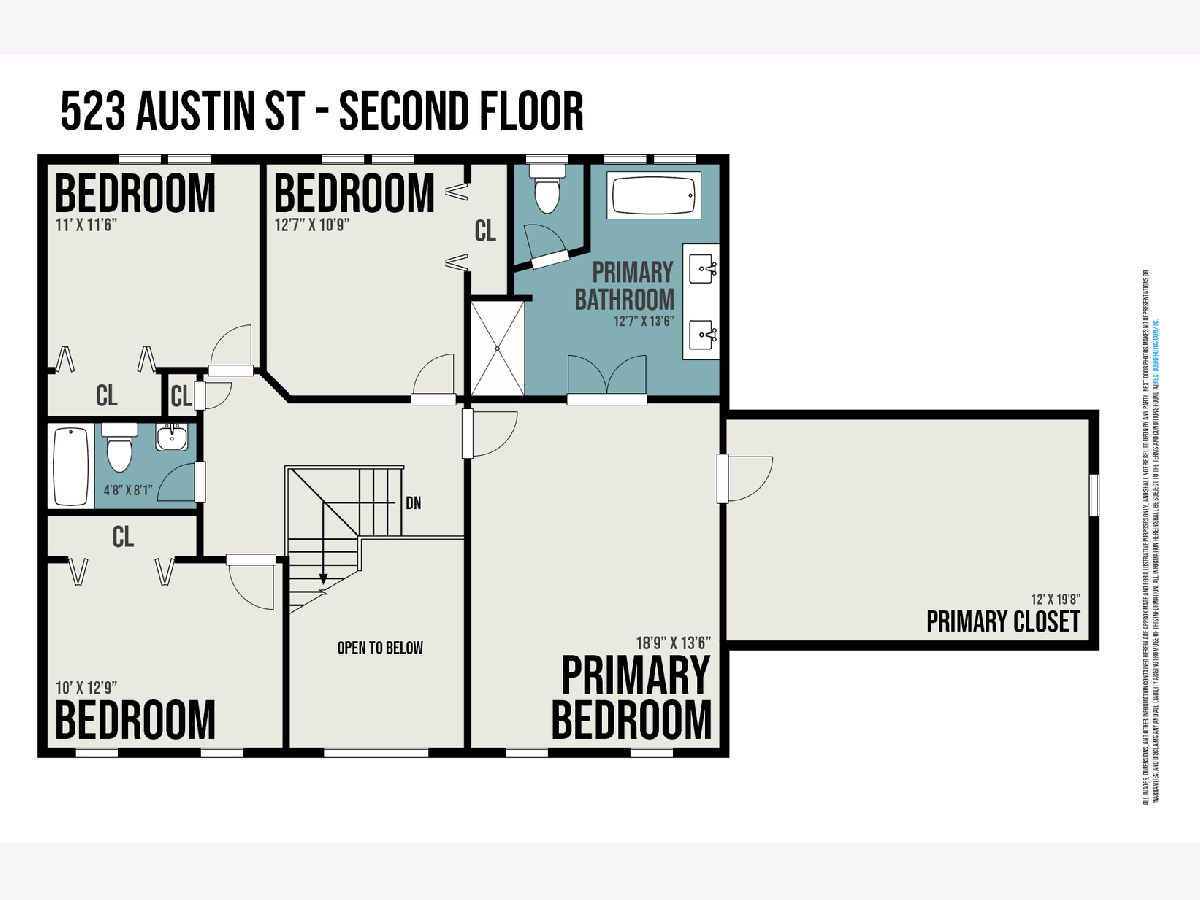
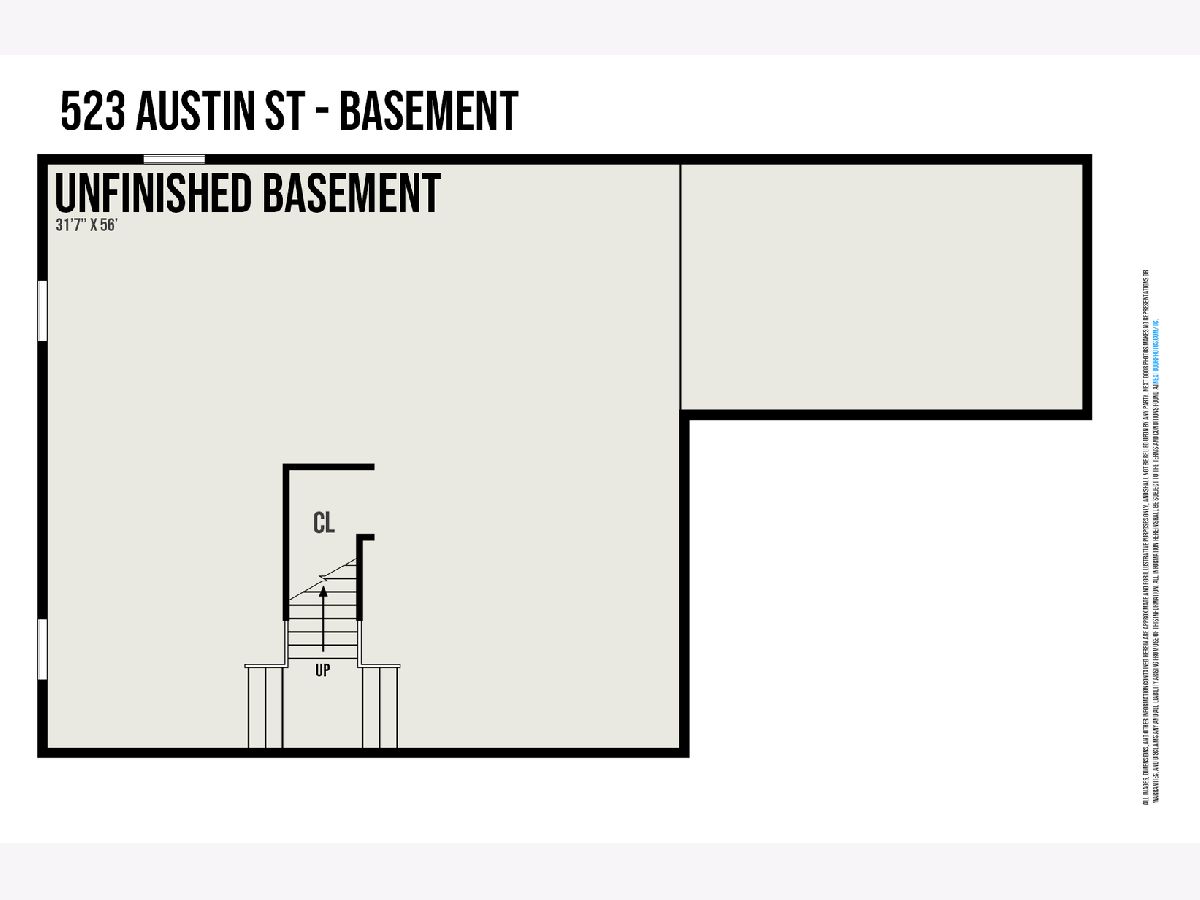
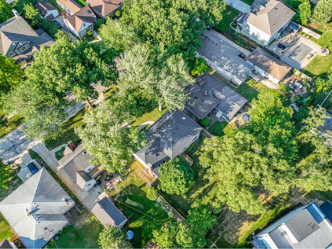
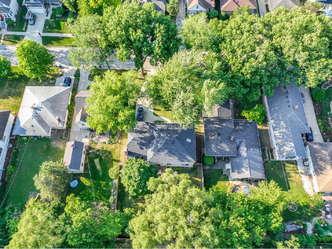
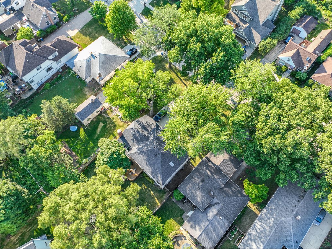
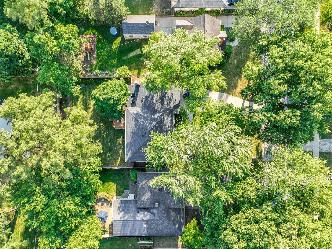
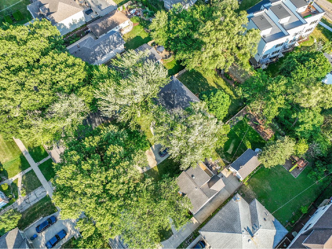
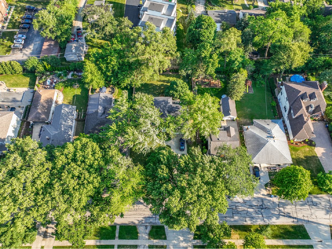
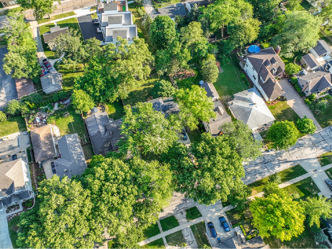
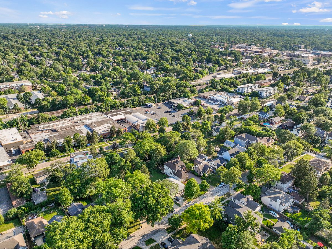
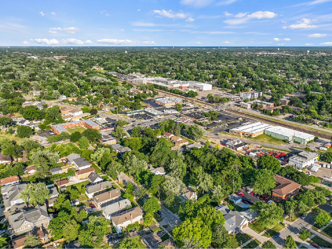
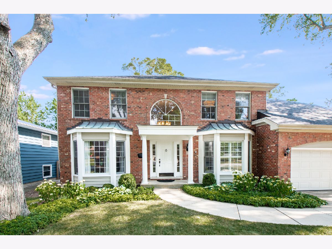
Room Specifics
Total Bedrooms: 4
Bedrooms Above Ground: 4
Bedrooms Below Ground: 0
Dimensions: —
Floor Type: —
Dimensions: —
Floor Type: —
Dimensions: —
Floor Type: —
Full Bathrooms: 3
Bathroom Amenities: Soaking Tub
Bathroom in Basement: 0
Rooms: —
Basement Description: Unfinished,Crawl
Other Specifics
| 2 | |
| — | |
| Concrete | |
| — | |
| — | |
| 75 X 143 | |
| — | |
| — | |
| — | |
| — | |
| Not in DB | |
| — | |
| — | |
| — | |
| — |
Tax History
| Year | Property Taxes |
|---|---|
| 2022 | $14,027 |
Contact Agent
Nearby Similar Homes
Nearby Sold Comparables
Contact Agent
Listing Provided By
Keller Williams Experience



