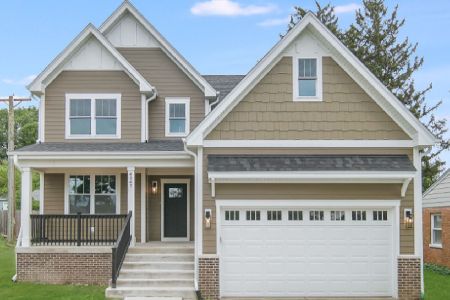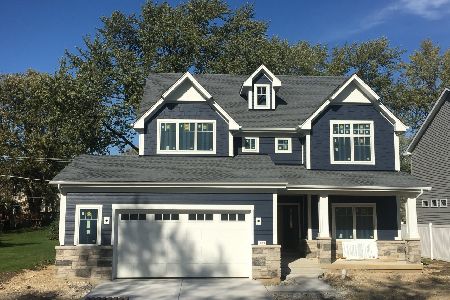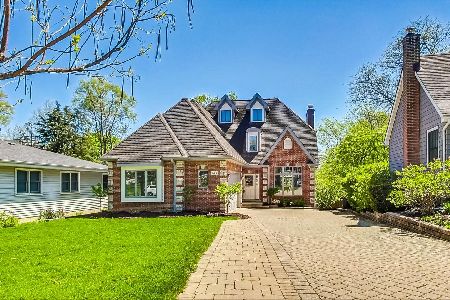527 Austin Street, Downers Grove, Illinois 60515
$390,000
|
Sold
|
|
| Status: | Closed |
| Sqft: | 1,180 |
| Cost/Sqft: | $335 |
| Beds: | 3 |
| Baths: | 3 |
| Year Built: | 1939 |
| Property Taxes: | $4,975 |
| Days On Market: | 1661 |
| Lot Size: | 0,16 |
Description
Welcome to 527 Austin, the attractive Cape Cod in a spectacular in-town location of Downers Grove! The front entrance greets you with double closets and an arched doorway leading you to the light & bright living room with hardwood floors, plenty of windows & crown molding. Separate dining room spacious enough for a large table to entertain. Eat-in kitchen boasts newer countertops, glass backsplash, stainless steel appliances & ample cabinet space! First floor also includes bedroom with closet and full bathroom with tub! Master bedroom on the second floor is a great size with hardwood floors, ceiling fan and a sliding glass door to the balcony - the perfect place to relax this summer! Charming 2nd bedroom upstairs with closet and access to attic for more storage. 2nd floor full bath has tiled floor, updated vanity, linen closet & stand up shower. Check out the space offered in the finished basement! Large family room with drywalled ceiling, can lighting and multiple closets for storage. 1/2 bath has tiled floor and linen closet. Laundry room includes utility sink, folding table, plenty of storage space and a walkout to the backyard! Speaking of the backyard - this one offers it all! Lovely brick paver patio with gazebo overlooks the large grass area with fresh landscaping and a fully fenced yard. Solid & sound 1 car cinderblock garage and YES the bell on top WORKS! INCREDIBLE location! BLOCKS from the Fairview Avenue Metra Station and less than 1 mile to Downtown Downers Grove which offers the Main Street Metra Station, restaurants, shopping, entertainment & multiple parks. WOW!
Property Specifics
| Single Family | |
| — | |
| Cape Cod | |
| 1939 | |
| Full,Walkout | |
| — | |
| No | |
| 0.16 |
| Du Page | |
| — | |
| 0 / Not Applicable | |
| None | |
| Lake Michigan | |
| Public Sewer | |
| 11142571 | |
| 0908217009 |
Nearby Schools
| NAME: | DISTRICT: | DISTANCE: | |
|---|---|---|---|
|
Grade School
Lester Elementary School |
58 | — | |
|
Middle School
Herrick Middle School |
58 | Not in DB | |
|
High School
North High School |
99 | Not in DB | |
Property History
| DATE: | EVENT: | PRICE: | SOURCE: |
|---|---|---|---|
| 23 Sep, 2016 | Sold | $378,000 | MRED MLS |
| 29 Jul, 2016 | Under contract | $389,000 | MRED MLS |
| 23 Jun, 2016 | Listed for sale | $389,000 | MRED MLS |
| 5 Aug, 2021 | Sold | $390,000 | MRED MLS |
| 12 Jul, 2021 | Under contract | $395,000 | MRED MLS |
| 1 Jul, 2021 | Listed for sale | $395,000 | MRED MLS |
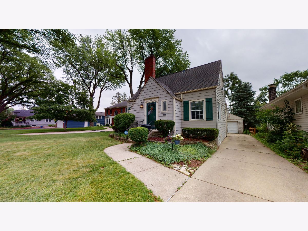
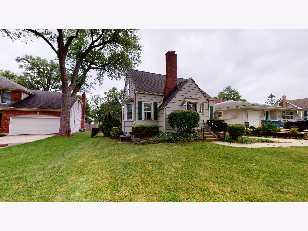
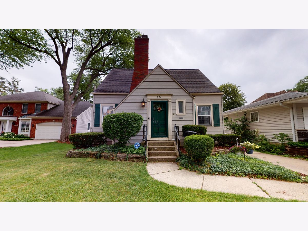
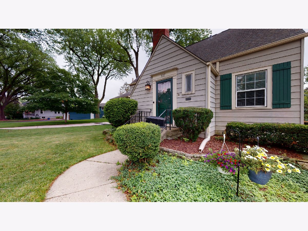
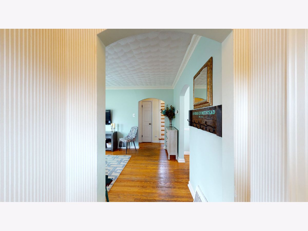
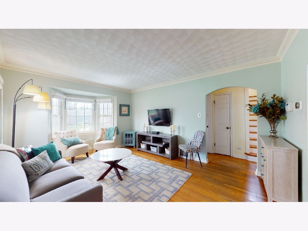
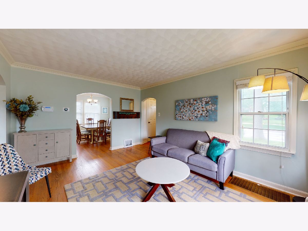
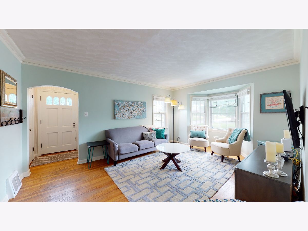
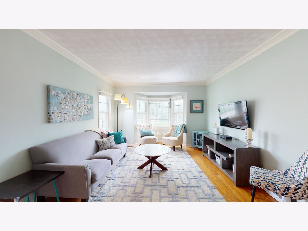
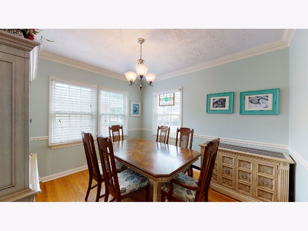
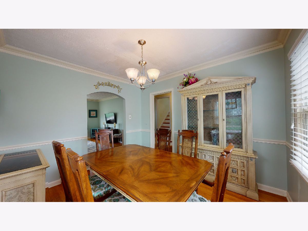
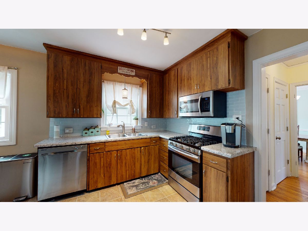
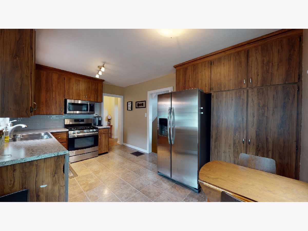
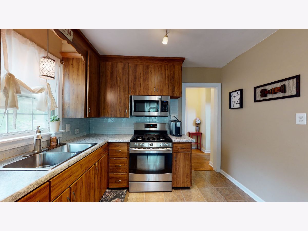
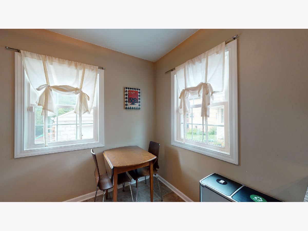
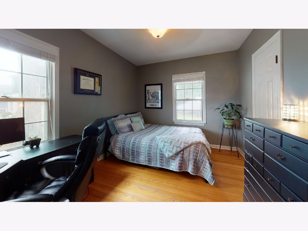
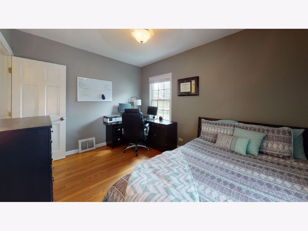
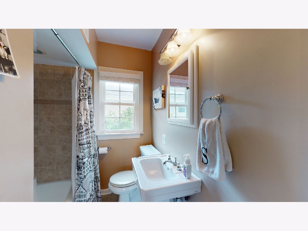
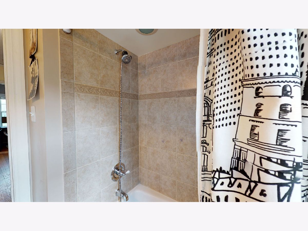
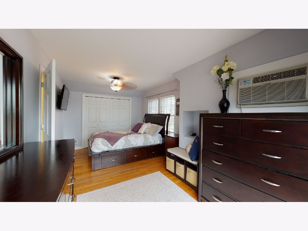
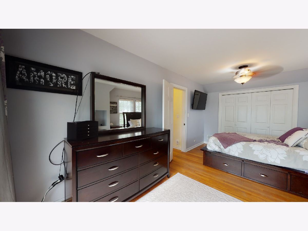
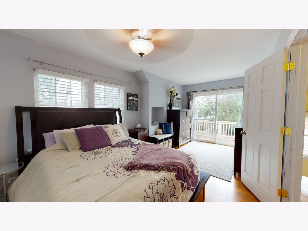
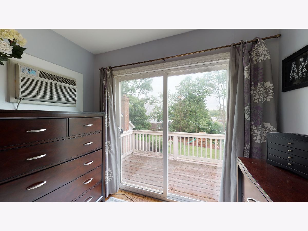
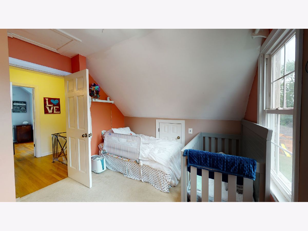
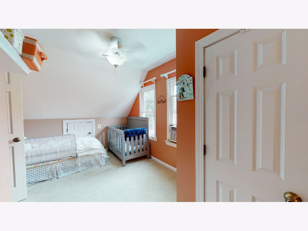
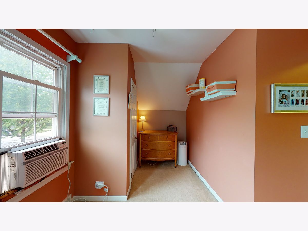
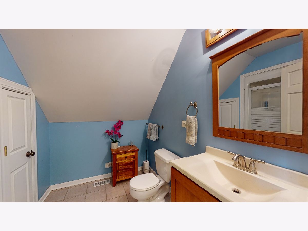
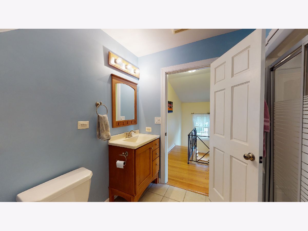
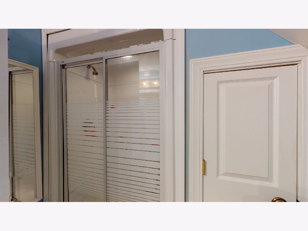
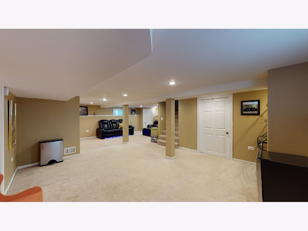
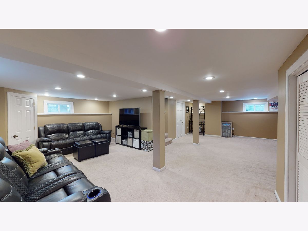
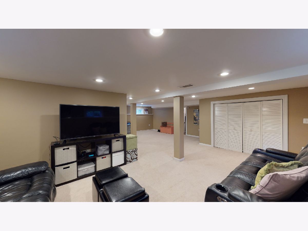
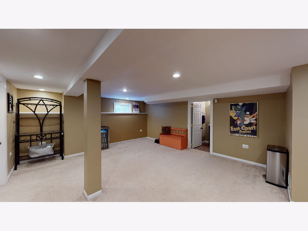
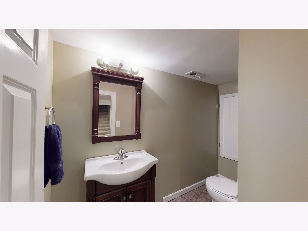
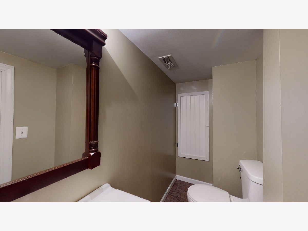
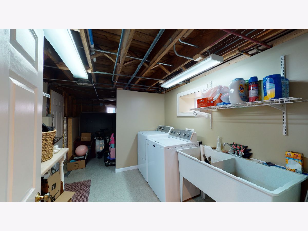
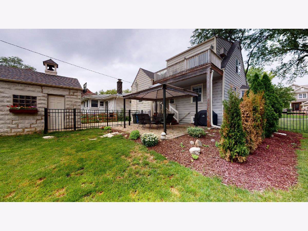
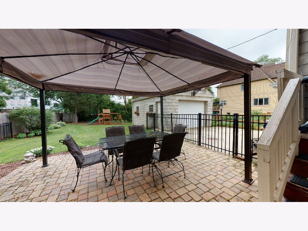
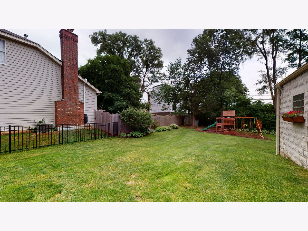
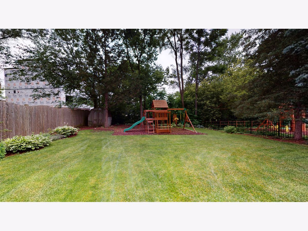
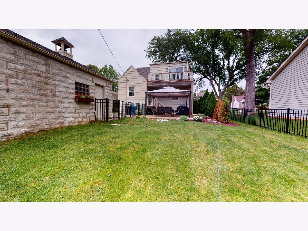
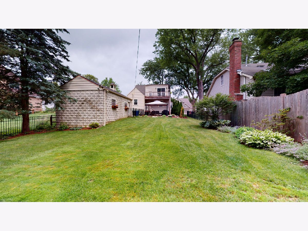
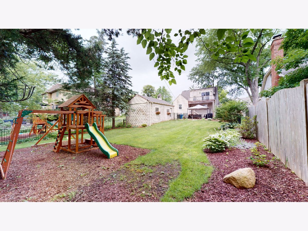
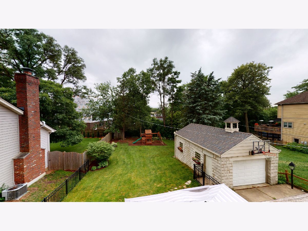
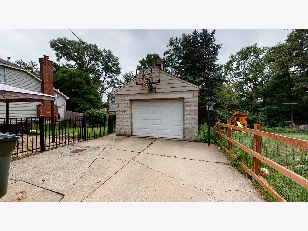
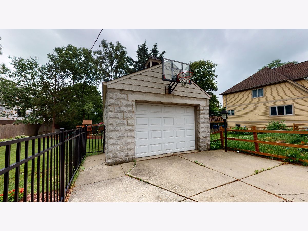
Room Specifics
Total Bedrooms: 3
Bedrooms Above Ground: 3
Bedrooms Below Ground: 0
Dimensions: —
Floor Type: Carpet
Dimensions: —
Floor Type: Hardwood
Full Bathrooms: 3
Bathroom Amenities: —
Bathroom in Basement: 1
Rooms: No additional rooms
Basement Description: Finished
Other Specifics
| 1 | |
| Concrete Perimeter | |
| Concrete | |
| Balcony, Patio, Brick Paver Patio, Storms/Screens | |
| Landscaped | |
| 50X143 | |
| Full | |
| None | |
| Hardwood Floors, First Floor Bedroom, First Floor Full Bath | |
| Range, Microwave, Dishwasher, Refrigerator, Washer, Dryer, Stainless Steel Appliance(s) | |
| Not in DB | |
| Park, Curbs, Sidewalks, Street Lights, Street Paved | |
| — | |
| — | |
| — |
Tax History
| Year | Property Taxes |
|---|---|
| 2016 | $4,250 |
| 2021 | $4,975 |
Contact Agent
Nearby Similar Homes
Nearby Sold Comparables
Contact Agent
Listing Provided By
Wenzel Select Properties, Ltd.



