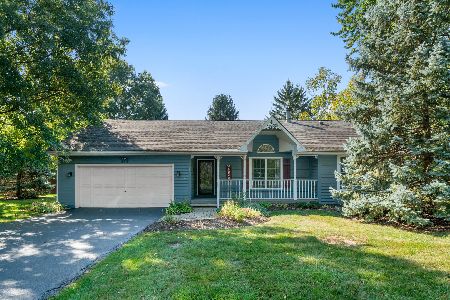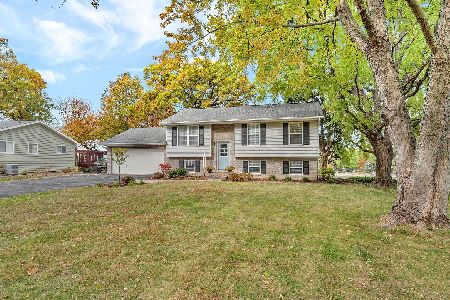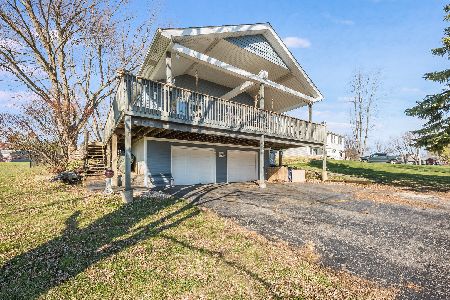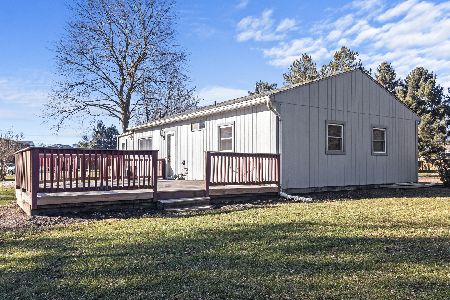523 Holiday Drive, Lake Holiday, Illinois 60552
$202,000
|
Sold
|
|
| Status: | Closed |
| Sqft: | 1,600 |
| Cost/Sqft: | $125 |
| Beds: | 4 |
| Baths: | 2 |
| Year Built: | 1967 |
| Property Taxes: | $3,723 |
| Days On Market: | 2417 |
| Lot Size: | 0,37 |
Description
Exceptional Lake Holiday Home, SUN ROOM LOOKS OUT WITH A VIEW OF THE LAKE with green area across the street, large corner lot with circular driveway. Home features exposed wood beam ceilings throughout family room with large picture windows and decorative fire place (can be converted back to operational.) 2 bath, Granite counters, newer upstairs stove with brand new microwave oven, SS appliances, pantry and breakfast bar island. Finished basement has full kitchen area with new stove, and new microwave oven. All appliances stay, including washer/dryer. Rooms freshly painted, 2.5 car garage. Roof resealed in October of 2018, newer garage roof and gutters 2016. This is a great home!
Property Specifics
| Single Family | |
| — | |
| Step Ranch | |
| 1967 | |
| Walkout | |
| — | |
| No | |
| 0.37 |
| La Salle | |
| Lake Holiday | |
| 910 / Annual | |
| Security,Clubhouse,Scavenger,Lake Rights | |
| Private | |
| Septic-Private | |
| 10343254 | |
| 0504304022 |
Property History
| DATE: | EVENT: | PRICE: | SOURCE: |
|---|---|---|---|
| 4 May, 2010 | Sold | $135,000 | MRED MLS |
| 29 Mar, 2010 | Under contract | $135,000 | MRED MLS |
| 17 Feb, 2010 | Listed for sale | $135,000 | MRED MLS |
| 14 Jun, 2013 | Sold | $153,000 | MRED MLS |
| 13 May, 2013 | Under contract | $159,900 | MRED MLS |
| — | Last price change | $169,900 | MRED MLS |
| 1 Apr, 2013 | Listed for sale | $169,900 | MRED MLS |
| 1 Jun, 2015 | Sold | $150,000 | MRED MLS |
| 19 Apr, 2015 | Under contract | $159,900 | MRED MLS |
| 8 Jan, 2015 | Listed for sale | $159,900 | MRED MLS |
| 3 Jul, 2019 | Sold | $202,000 | MRED MLS |
| 13 May, 2019 | Under contract | $199,800 | MRED MLS |
| — | Last price change | $199,900 | MRED MLS |
| 13 Apr, 2019 | Listed for sale | $202,900 | MRED MLS |
Room Specifics
Total Bedrooms: 4
Bedrooms Above Ground: 4
Bedrooms Below Ground: 0
Dimensions: —
Floor Type: Carpet
Dimensions: —
Floor Type: Carpet
Dimensions: —
Floor Type: —
Full Bathrooms: 2
Bathroom Amenities: —
Bathroom in Basement: 1
Rooms: Sun Room,Theatre Room,Kitchen
Basement Description: Finished,Exterior Access
Other Specifics
| 2 | |
| — | |
| Asphalt,Circular | |
| — | |
| — | |
| 119X141X128X122 | |
| — | |
| — | |
| Wood Laminate Floors | |
| Microwave, Refrigerator | |
| Not in DB | |
| Clubhouse, Dock, Water Rights | |
| — | |
| — | |
| Wood Burning |
Tax History
| Year | Property Taxes |
|---|---|
| 2010 | $4,083 |
| 2013 | $3,900 |
| 2015 | $3,442 |
| 2019 | $3,723 |
Contact Agent
Nearby Similar Homes
Nearby Sold Comparables
Contact Agent
Listing Provided By
Kettley & Co. Inc. - Yorkville








