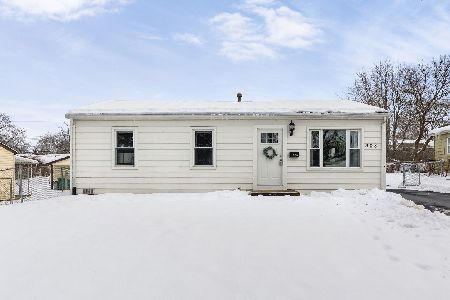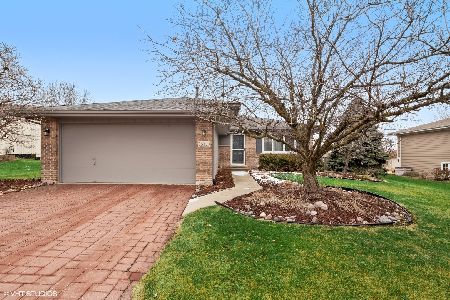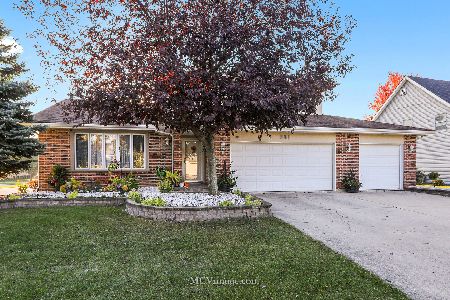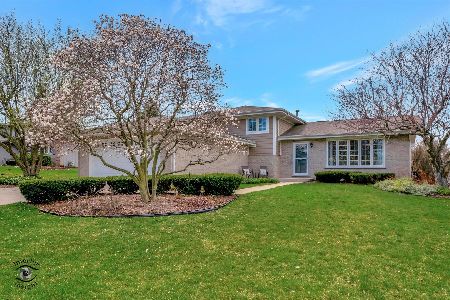523 Jaquays Street, Lockport, Illinois 60441
$480,000
|
Sold
|
|
| Status: | Closed |
| Sqft: | 2,221 |
| Cost/Sqft: | $214 |
| Beds: | 4 |
| Baths: | 3 |
| Year Built: | 1991 |
| Property Taxes: | $9,985 |
| Days On Market: | 231 |
| Lot Size: | 0,00 |
Description
Highest and best by 3pm 6-5-25. Move-In Ready with Modern Updates! This beautifully maintained home is priced to sell and offers hassle-free living with major updates already completed. Enjoy peace of mind with an updated kitchen (2024), 50-gallon water heater (2024), exterior siding (2023), carpet (2022), furnace (2019), covered deck (2018), and windows (2012). The main level features a welcoming layout with formal living and dining rooms with vaulted ceilings, a spacious kitchen with a generous pantry, and a cozy family room complete with a gas log fireplace-perfect for chilly evenings. Upstairs, four bedrooms to spread out and the primary suite boasts vaulted ceilings, a large walk-in closet, and an en-suite bath with a double vanity, oversized soaking tub, and separate shower. The partially finished basement offers flexible space with an L-shaped layout ideal for a recreation room or potential fifth bedroom, plus a large concrete crawl space for extra storage. Step outside to enjoy the 16' x 16' covered deck equipped with a ceiling fan and TV mount-perfect for relaxing or entertaining. The private patio with a fire pit and storage shed make the backyard both functional and inviting. Don't miss out on this move-in-ready gem-schedule your showing today!
Property Specifics
| Single Family | |
| — | |
| — | |
| 1991 | |
| — | |
| TWO-STORY | |
| No | |
| — |
| Will | |
| Regency Point | |
| 0 / Not Applicable | |
| — | |
| — | |
| — | |
| 12381236 | |
| 1104242100150000 |
Nearby Schools
| NAME: | DISTRICT: | DISTANCE: | |
|---|---|---|---|
|
Grade School
Milne Grove Elementary School |
91 | — | |
|
Middle School
Kelvin Grove Elementary School |
91 | Not in DB | |
|
High School
Lockport Township High School |
205 | Not in DB | |
Property History
| DATE: | EVENT: | PRICE: | SOURCE: |
|---|---|---|---|
| 11 Jul, 2025 | Sold | $480,000 | MRED MLS |
| 5 Jun, 2025 | Under contract | $475,000 | MRED MLS |
| 2 Jun, 2025 | Listed for sale | $475,000 | MRED MLS |

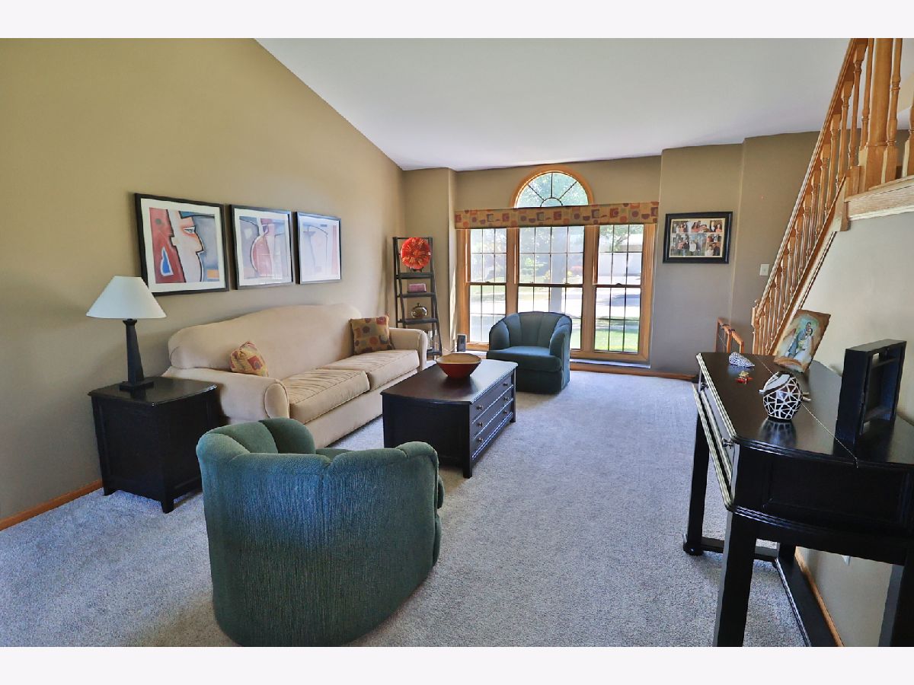
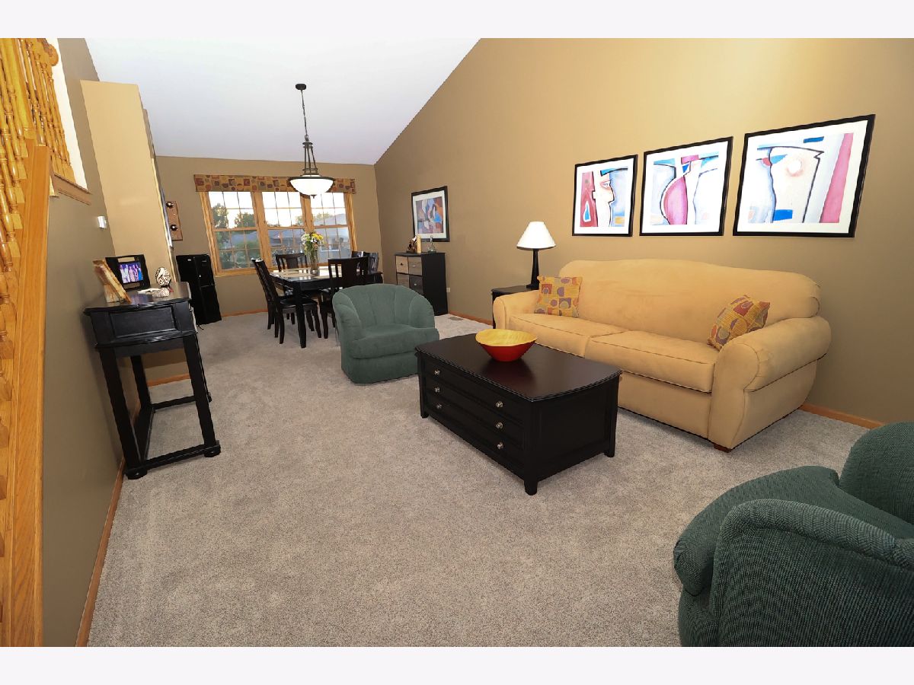
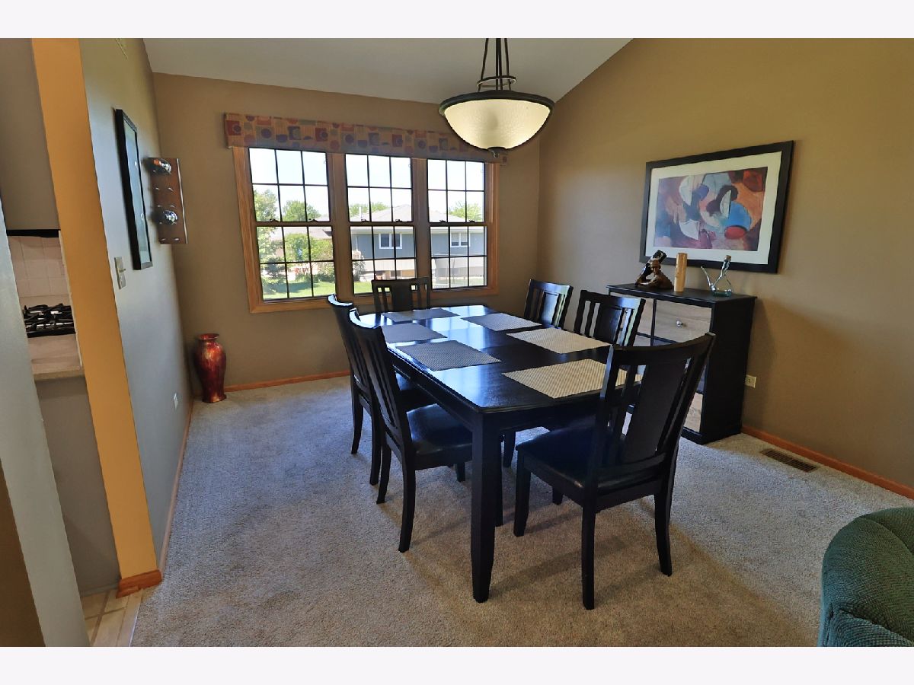




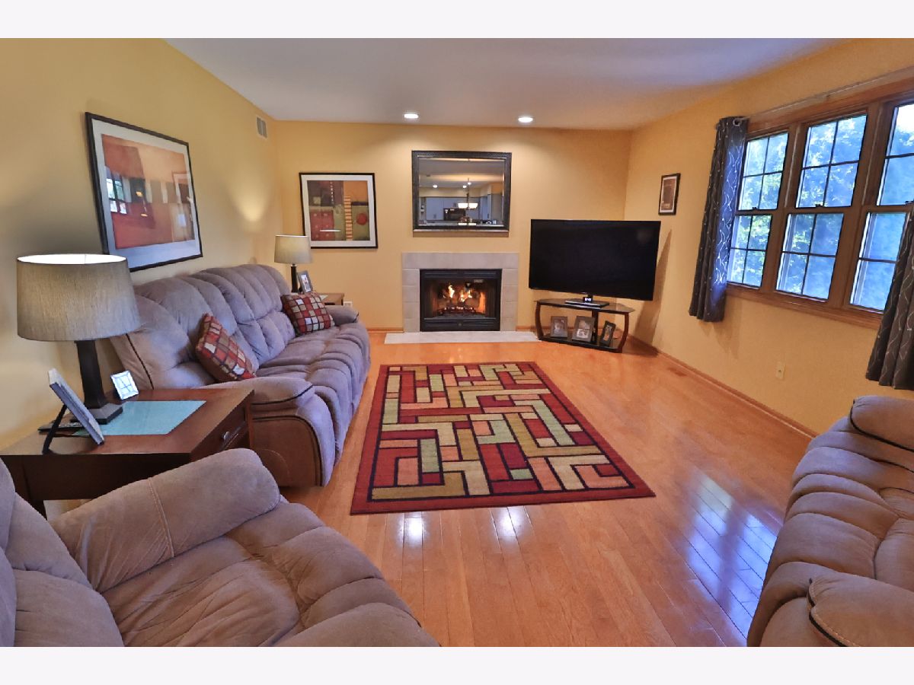









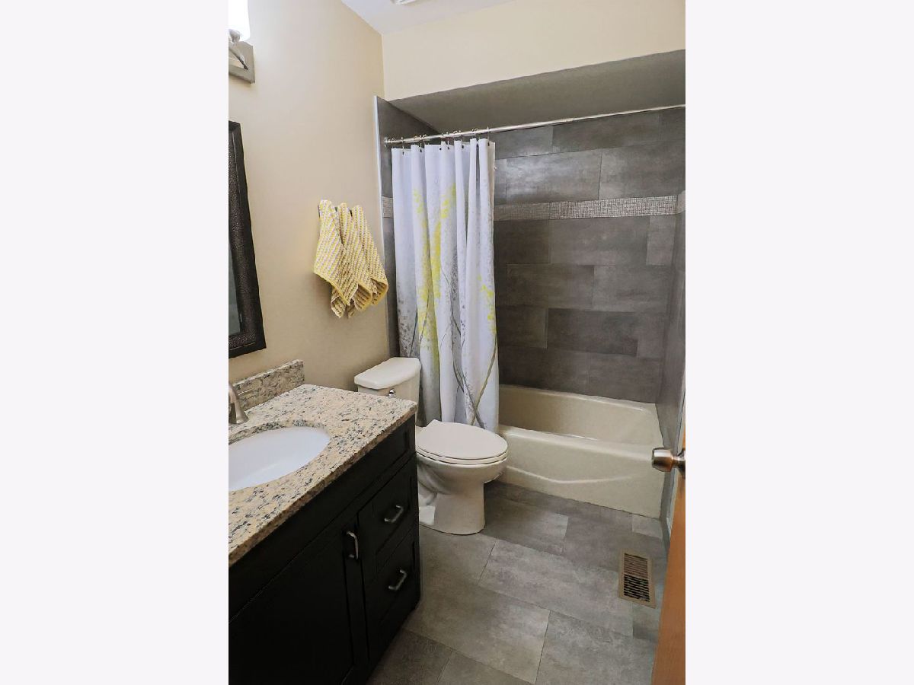


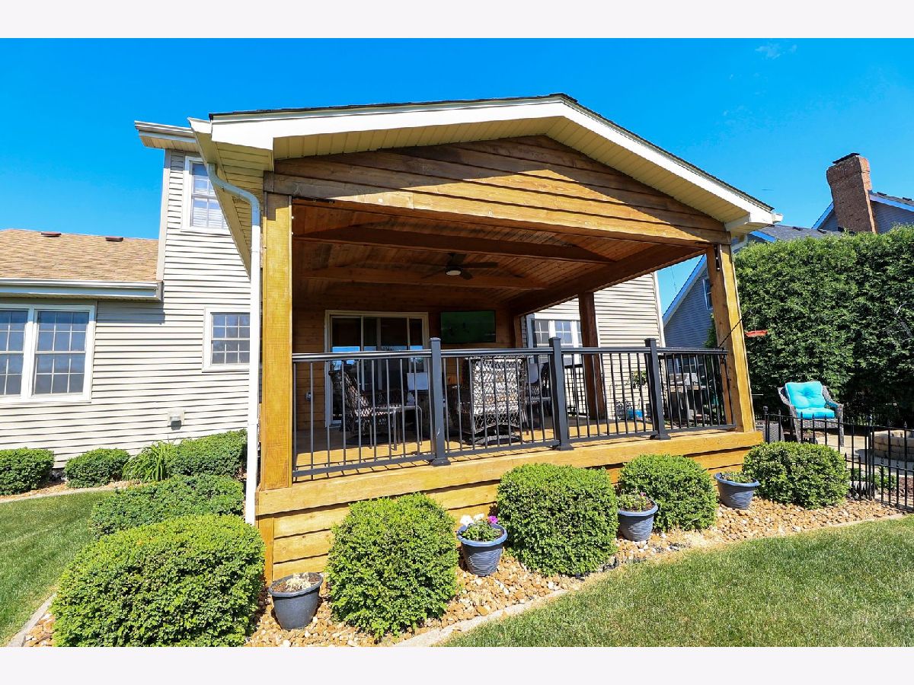







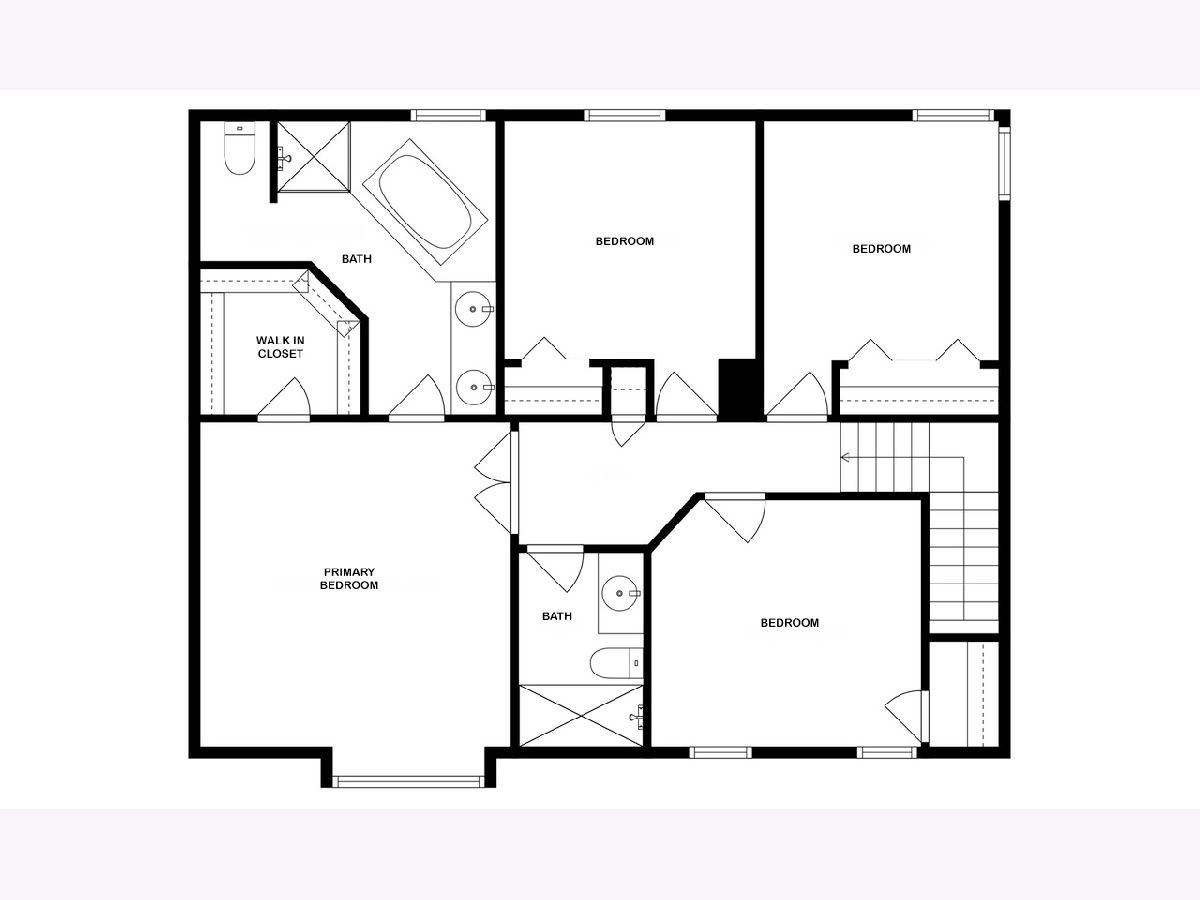
Room Specifics
Total Bedrooms: 4
Bedrooms Above Ground: 4
Bedrooms Below Ground: 0
Dimensions: —
Floor Type: —
Dimensions: —
Floor Type: —
Dimensions: —
Floor Type: —
Full Bathrooms: 3
Bathroom Amenities: Separate Shower,Double Sink,Soaking Tub
Bathroom in Basement: 0
Rooms: —
Basement Description: —
Other Specifics
| 2 | |
| — | |
| — | |
| — | |
| — | |
| 71 X 125 | |
| Full | |
| — | |
| — | |
| — | |
| Not in DB | |
| — | |
| — | |
| — | |
| — |
Tax History
| Year | Property Taxes |
|---|---|
| 2025 | $9,985 |
Contact Agent
Nearby Sold Comparables
Contact Agent
Listing Provided By
Century 21 Pride Realty

