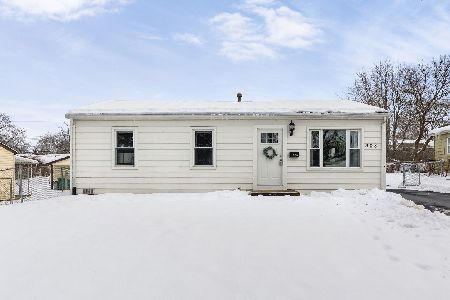531 Jaquays Street, Lockport, Illinois 60441
$337,500
|
Sold
|
|
| Status: | Closed |
| Sqft: | 2,400 |
| Cost/Sqft: | $150 |
| Beds: | 4 |
| Baths: | 4 |
| Year Built: | 1990 |
| Property Taxes: | $9,331 |
| Days On Market: | 1925 |
| Lot Size: | 0,28 |
Description
Looking for that ready to move in home? Updated Forrester on .28 acre corner lot in Regency Point boasts an open floor plan. Vaulted ceilings, Entry foyer with custom shelving, Hardwood floors through out the home except living room. Gourmet eat in kitchen with custom cabinetry, granite counter tops, Bosch appliances, wine cooler and island. Family room with custom fireplace surround. Master bedroom with dual closets, full bath with marble tilework and custom vanity. Generously sized bedrooms share a just renovated full bath. Full finished basement has granite tile flooring, 5th bedroom, full bathroom, Recreation room and bar. Outdoor space includes a deck, patio and fire pit area for entertaining. 3 Car Garage. Minutes to I355, only 2 miles to METRA station, shopping and dining. Highly rated Milne-Kelvin Grove District 91 grade schools and Lockport H.S. LIVE & ENJOY!
Property Specifics
| Single Family | |
| — | |
| Traditional | |
| 1990 | |
| Full,English | |
| — | |
| No | |
| 0.28 |
| Will | |
| Regency Point | |
| 0 / Not Applicable | |
| None | |
| Public | |
| Public Sewer | |
| 10902206 | |
| 1104242100170000 |
Nearby Schools
| NAME: | DISTRICT: | DISTANCE: | |
|---|---|---|---|
|
High School
Lockport Township High School |
205 | Not in DB | |
Property History
| DATE: | EVENT: | PRICE: | SOURCE: |
|---|---|---|---|
| 18 Dec, 2020 | Sold | $337,500 | MRED MLS |
| 17 Nov, 2020 | Under contract | $359,000 | MRED MLS |
| — | Last price change | $369,000 | MRED MLS |
| 11 Oct, 2020 | Listed for sale | $369,000 | MRED MLS |
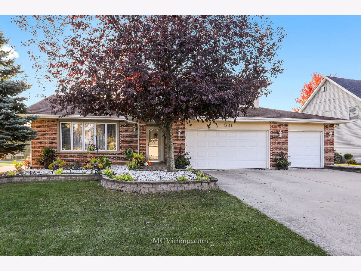
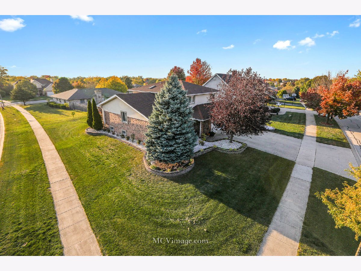
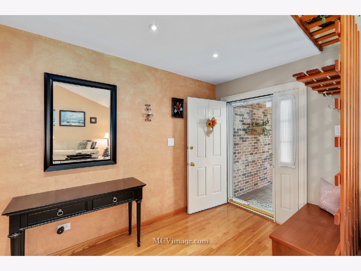
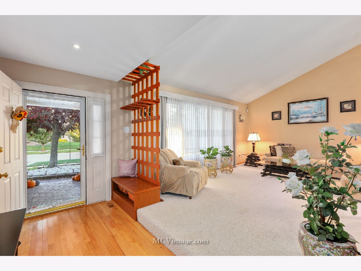
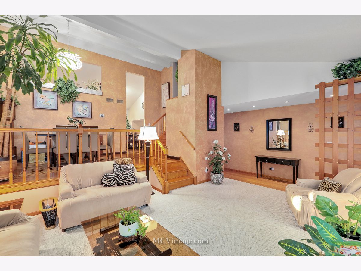
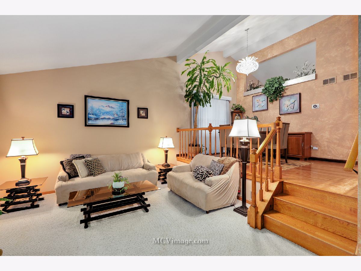
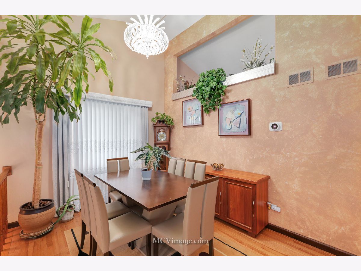
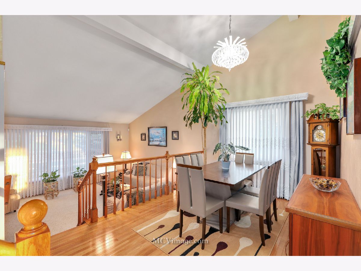
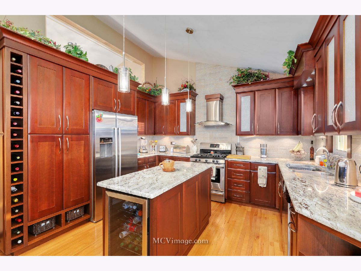
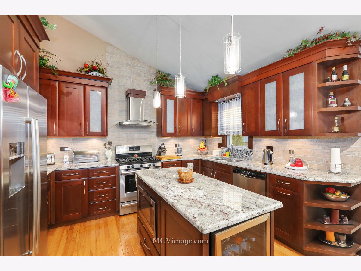
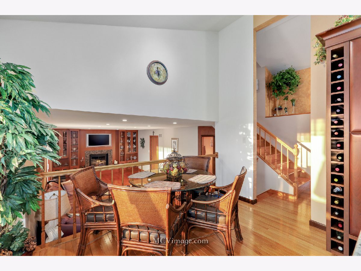
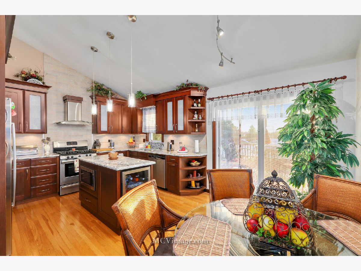
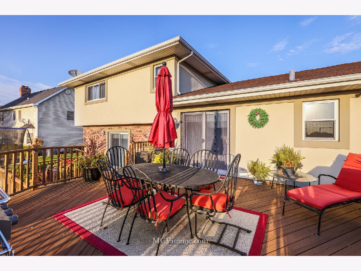
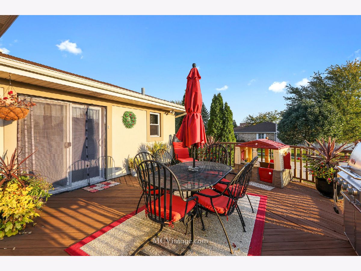
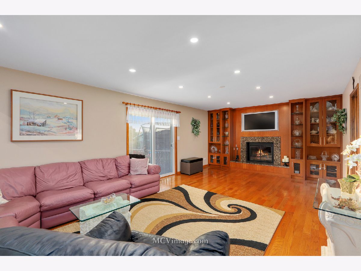
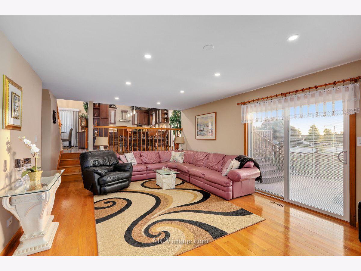
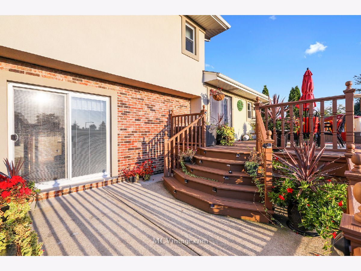
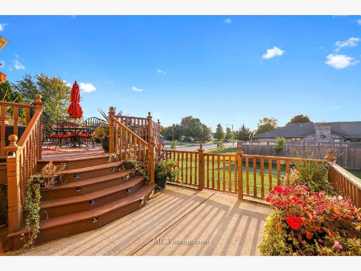
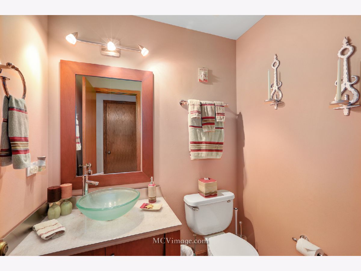
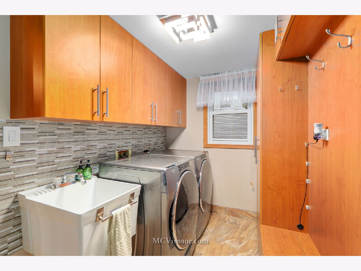
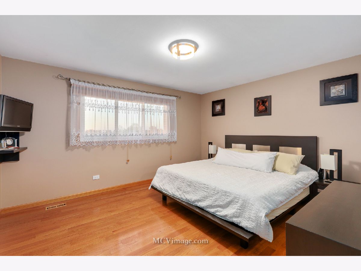
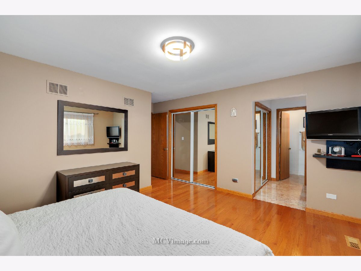
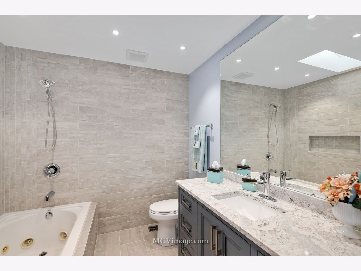
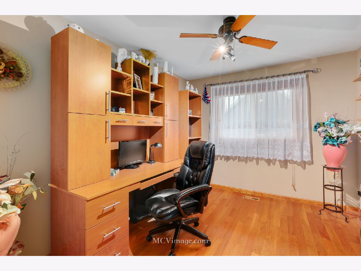
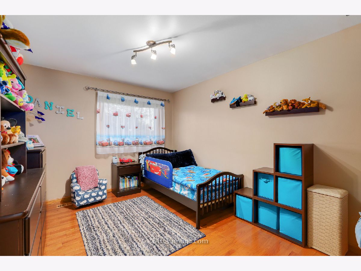
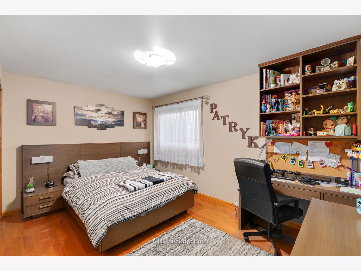
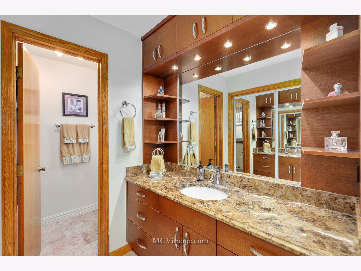
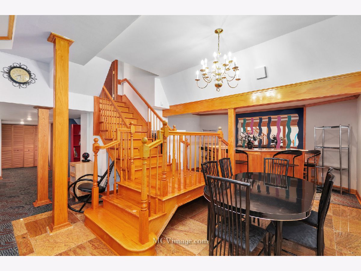
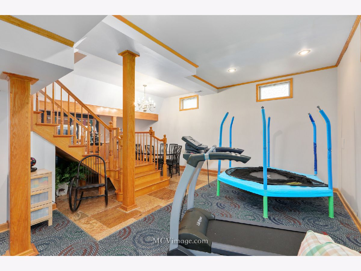
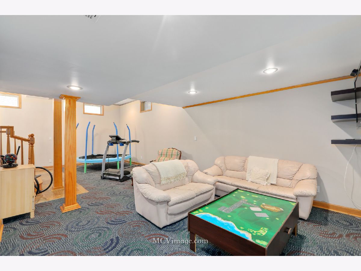
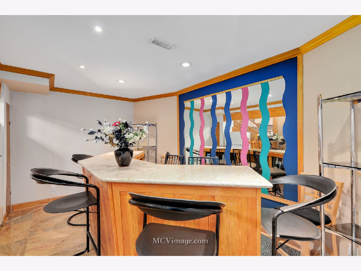
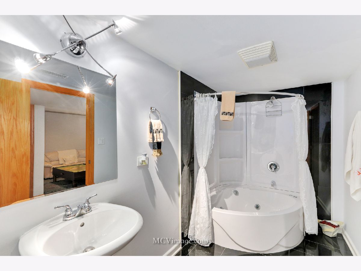
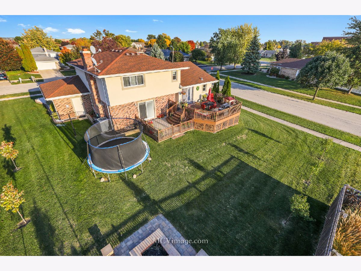
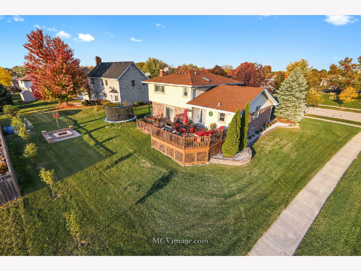
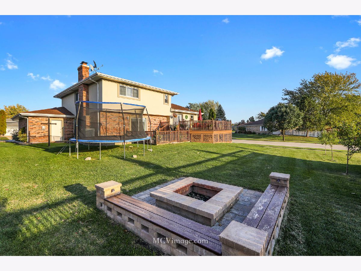
Room Specifics
Total Bedrooms: 5
Bedrooms Above Ground: 4
Bedrooms Below Ground: 1
Dimensions: —
Floor Type: Hardwood
Dimensions: —
Floor Type: Hardwood
Dimensions: —
Floor Type: Hardwood
Dimensions: —
Floor Type: —
Full Bathrooms: 4
Bathroom Amenities: Whirlpool,Double Sink
Bathroom in Basement: 1
Rooms: Recreation Room,Foyer,Bedroom 5
Basement Description: Finished
Other Specifics
| 3 | |
| Concrete Perimeter | |
| Concrete | |
| Deck, Patio, Fire Pit | |
| Corner Lot | |
| 112X125X113X126 | |
| Full,Unfinished | |
| Full | |
| Vaulted/Cathedral Ceilings, Hardwood Floors, In-Law Arrangement, First Floor Laundry, Built-in Features, Open Floorplan, Some Carpeting, Granite Counters | |
| Range, Microwave, Dishwasher, Refrigerator, Washer, Dryer, Stainless Steel Appliance(s), Wine Refrigerator, Range Hood, Water Purifier Owned, Water Softener Owned | |
| Not in DB | |
| Park, Curbs, Sidewalks, Street Lights, Street Paved | |
| — | |
| — | |
| Attached Fireplace Doors/Screen |
Tax History
| Year | Property Taxes |
|---|---|
| 2020 | $9,331 |
Contact Agent
Contact Agent
Listing Provided By
Coldwell Banker Real Estate Group

