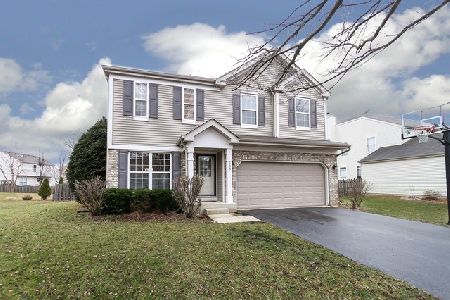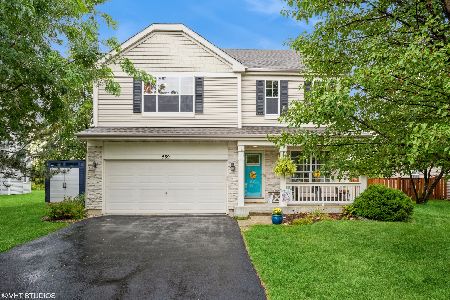523 Wingpointe Drive, Aurora, Illinois 60506
$249,500
|
Sold
|
|
| Status: | Closed |
| Sqft: | 2,529 |
| Cost/Sqft: | $101 |
| Beds: | 4 |
| Baths: | 4 |
| Year Built: | 2002 |
| Property Taxes: | $8,444 |
| Days On Market: | 3991 |
| Lot Size: | 0,25 |
Description
THREE CAR GARAGE perfect for the CAR ENTHUSIAST. Sliding glass doors in EAT IN KITCHEN lead to a cozy BRICK PATIO for family BARBEQUES! MOM/DAD can watch the kids from the KITCHEN while they play in the FAMILY ROOM. Run your business out of the FIRST FLOOR DEN. FINISHED BASEMENT with FULL BATH-TWO BEDROOMS-REC AREA. 6 total bedrooms! 3 full baths! Close to shopping and I-88. Seller will entertain reasonable offers!
Property Specifics
| Single Family | |
| — | |
| — | |
| 2002 | |
| Full | |
| — | |
| No | |
| 0.25 |
| Kane | |
| — | |
| 110 / Annual | |
| None | |
| Public | |
| Public Sewer | |
| 08818658 | |
| 1425227010 |
Property History
| DATE: | EVENT: | PRICE: | SOURCE: |
|---|---|---|---|
| 27 Mar, 2015 | Sold | $249,500 | MRED MLS |
| 24 Feb, 2015 | Under contract | $254,900 | MRED MLS |
| 15 Jan, 2015 | Listed for sale | $254,900 | MRED MLS |
Room Specifics
Total Bedrooms: 6
Bedrooms Above Ground: 4
Bedrooms Below Ground: 2
Dimensions: —
Floor Type: Carpet
Dimensions: —
Floor Type: Carpet
Dimensions: —
Floor Type: Carpet
Dimensions: —
Floor Type: —
Dimensions: —
Floor Type: —
Full Bathrooms: 4
Bathroom Amenities: Whirlpool,Separate Shower,Double Sink
Bathroom in Basement: 1
Rooms: Bedroom 5,Bedroom 6,Den,Eating Area,Exercise Room,Foyer,Recreation Room,Walk In Closet
Basement Description: Finished
Other Specifics
| 3 | |
| Concrete Perimeter | |
| Asphalt | |
| Patio | |
| Corner Lot | |
| 84X128 | |
| — | |
| Full | |
| Vaulted/Cathedral Ceilings, First Floor Laundry | |
| — | |
| Not in DB | |
| Sidewalks, Street Lights | |
| — | |
| — | |
| Wood Burning, Gas Starter |
Tax History
| Year | Property Taxes |
|---|---|
| 2015 | $8,444 |
Contact Agent
Nearby Similar Homes
Nearby Sold Comparables
Contact Agent
Listing Provided By
Coldwell Banker The Real Estate Group








