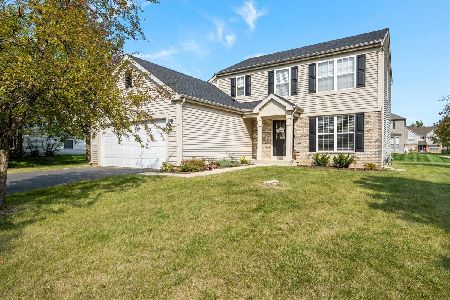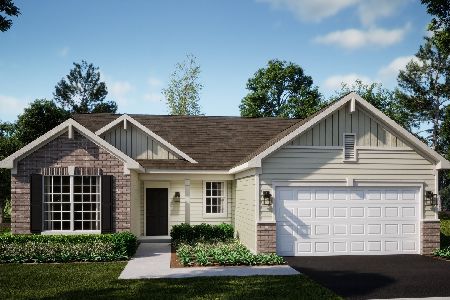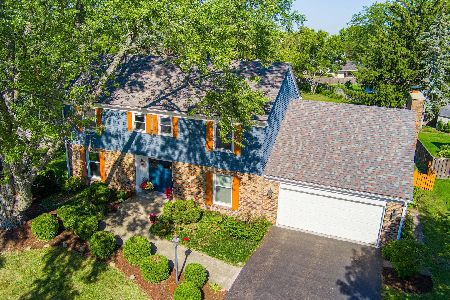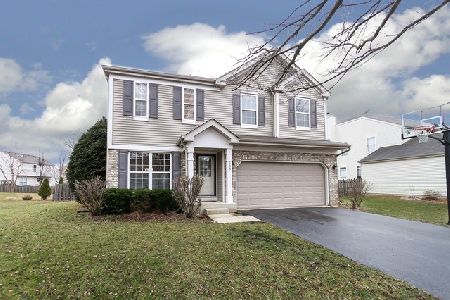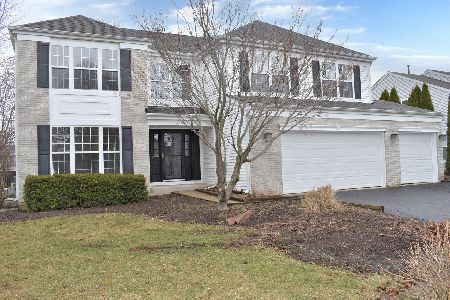529 Wingpointe Drive, Aurora, Illinois 60506
$261,100
|
Sold
|
|
| Status: | Closed |
| Sqft: | 2,165 |
| Cost/Sqft: | $118 |
| Beds: | 3 |
| Baths: | 3 |
| Year Built: | 2002 |
| Property Taxes: | $6,810 |
| Days On Market: | 2071 |
| Lot Size: | 0,23 |
Description
Conveniently located on Aurora's west side, this beautiful 2-story home with a finished basement may be just what you are looking for! Enjoy the upcoming warmer months on the expansive paver patio overlooking the spacious yard with privacy landscaping. Inside, the Eat-in Kitchen features abundant counter space and maple cabinets; a center island with a grey, onyx top; stainless steel appliances; a pantry; and table space with a sliding glass door leading to the patio. The Kitchen is open to the 2-story Family Room which is flooded with natural light. The large Master Suite is a private retreat offering a sitting room, deep walk-in closet, and private bathroom with dual sinks. The Loft area provides additional space for a 2nd floor retreat or could be converted to a 4th bedroom. The finished basement adds a Rec Room and Office space, along with plenty of storage. Additional rooms include formal Living and Dining Rooms; 1st floor Laundry; 2 additional Bedrooms; Powder Room on the main level and full Bathroom upstairs. Minutes from recreation areas including a park, V. Gilman Trail, and Blackberry Farm; Aurora University and Waubonsee College; Chicago Premium Outlets; plus shopping, dining and golf. Kaneville schools. New roof 2019. 50 gallon water heater 2014. Home warranty offered.
Property Specifics
| Single Family | |
| — | |
| Traditional | |
| 2002 | |
| Partial | |
| GLENWOOD | |
| No | |
| 0.23 |
| Kane | |
| The Lindens | |
| 150 / Annual | |
| Insurance,Other | |
| Public | |
| Public Sewer | |
| 10659234 | |
| 1425227009 |
Nearby Schools
| NAME: | DISTRICT: | DISTANCE: | |
|---|---|---|---|
|
Grade School
Mcdole Elementary School |
302 | — | |
|
Middle School
Harter Middle School |
302 | Not in DB | |
|
High School
Kaneland High School |
302 | Not in DB | |
Property History
| DATE: | EVENT: | PRICE: | SOURCE: |
|---|---|---|---|
| 8 May, 2020 | Sold | $261,100 | MRED MLS |
| 7 Apr, 2020 | Under contract | $255,000 | MRED MLS |
| — | Last price change | $259,000 | MRED MLS |
| 6 Mar, 2020 | Listed for sale | $259,000 | MRED MLS |
Room Specifics
Total Bedrooms: 3
Bedrooms Above Ground: 3
Bedrooms Below Ground: 0
Dimensions: —
Floor Type: Carpet
Dimensions: —
Floor Type: Carpet
Full Bathrooms: 3
Bathroom Amenities: Double Sink
Bathroom in Basement: 0
Rooms: Office,Loft,Recreation Room,Sitting Room
Basement Description: Finished,Crawl,Egress Window
Other Specifics
| 2 | |
| Concrete Perimeter | |
| Asphalt | |
| Porch, Brick Paver Patio, Storms/Screens | |
| Landscaped | |
| 90X5X132X58X128 | |
| — | |
| Full | |
| Wood Laminate Floors, First Floor Laundry, Walk-In Closet(s) | |
| Range, Microwave, Dishwasher, Refrigerator, Washer, Dryer, Stainless Steel Appliance(s) | |
| Not in DB | |
| Park, Lake, Curbs, Sidewalks, Street Lights, Street Paved | |
| — | |
| — | |
| — |
Tax History
| Year | Property Taxes |
|---|---|
| 2020 | $6,810 |
Contact Agent
Nearby Similar Homes
Nearby Sold Comparables
Contact Agent
Listing Provided By
Realty Executives Elite

