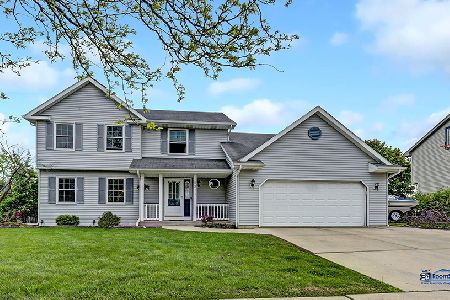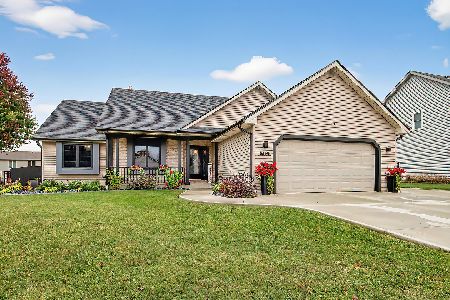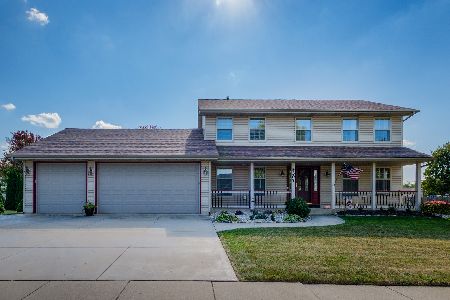5230 28th Street, Kenosha, Wisconsin 53144
$299,900
|
Sold
|
|
| Status: | Closed |
| Sqft: | 2,084 |
| Cost/Sqft: | $144 |
| Beds: | 3 |
| Baths: | 3 |
| Year Built: | 2000 |
| Property Taxes: | $5,798 |
| Days On Market: | 2315 |
| Lot Size: | 0,24 |
Description
Welcome to sought after Walnut Grove and be pleasantly surprised whether you're a first-time buyer or downsizing. Living is easy in this all on one level nicely appointed three bedroom, two and half bath ranch home with maintenance free hardwood laminate throughout. Be awed upon entry to the generously sized Living/Great room with vaulted ceiling and natural fireplace offering warmth and coziness. Delight in meal prep in Kitchen with cherry cabinetry, stainless steel appliances, granite counters and island adjoining dinette area. Bedrooms with plenty of room for study, sleep and storage. Master suite has private bath and walk in closet. Entertain on Lower Level with carpeted finished Rec Room and bar area. Privacy offered in separate room for Den/Office or guest bedroom. Front and back yards professionally landscaped. View mature trees and bird watching while relaxing on paver brick patio. This home has been well cared for and conveniently located to major transportation and shopping. You will not be disappointed. No HOA fee.
Property Specifics
| Single Family | |
| — | |
| Ranch | |
| 2000 | |
| Full | |
| — | |
| No | |
| 0.24 |
| Other | |
| Walnut Grove | |
| — / Not Applicable | |
| None | |
| Public | |
| Public Sewer | |
| 10549148 | |
| 07-222-23-310-01 |
Nearby Schools
| NAME: | DISTRICT: | DISTANCE: | |
|---|---|---|---|
|
Grade School
Somers |
Ken | — | |
|
Middle School
Bullen |
KEN | Not in DB | |
|
High School
Bradf |
Not in DB | ||
Property History
| DATE: | EVENT: | PRICE: | SOURCE: |
|---|---|---|---|
| 22 Nov, 2019 | Sold | $299,900 | MRED MLS |
| 19 Oct, 2019 | Under contract | $299,900 | MRED MLS |
| 16 Oct, 2019 | Listed for sale | $299,900 | MRED MLS |
Room Specifics
Total Bedrooms: 3
Bedrooms Above Ground: 3
Bedrooms Below Ground: 0
Dimensions: —
Floor Type: Wood Laminate
Dimensions: —
Floor Type: Wood Laminate
Full Bathrooms: 3
Bathroom Amenities: —
Bathroom in Basement: 1
Rooms: Recreation Room,Den
Basement Description: Partially Finished
Other Specifics
| 2 | |
| Concrete Perimeter | |
| Concrete | |
| Brick Paver Patio | |
| Landscaped,Mature Trees | |
| 82 X 130 | |
| — | |
| Full | |
| Vaulted/Cathedral Ceilings, Bar-Dry, Wood Laminate Floors, First Floor Bedroom, First Floor Laundry, First Floor Full Bath, Walk-In Closet(s) | |
| — | |
| Not in DB | |
| — | |
| — | |
| — | |
| Wood Burning, Attached Fireplace Doors/Screen |
Tax History
| Year | Property Taxes |
|---|---|
| 2019 | $5,798 |
Contact Agent
Nearby Similar Homes
Nearby Sold Comparables
Contact Agent
Listing Provided By
Berkshire Hathaway HomeServices KoenigRubloff






