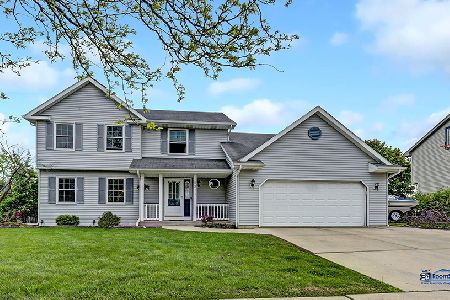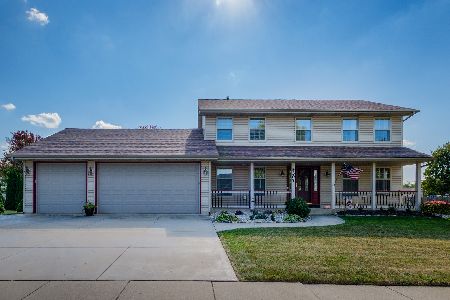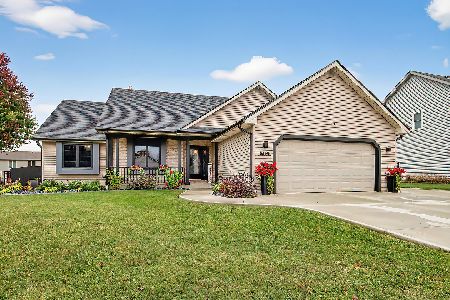5320 26th Street, Kenosha, Wisconsin 53144
$290,000
|
Sold
|
|
| Status: | Closed |
| Sqft: | 1,850 |
| Cost/Sqft: | $157 |
| Beds: | 3 |
| Baths: | 3 |
| Year Built: | 1999 |
| Property Taxes: | $6,017 |
| Days On Market: | 2820 |
| Lot Size: | 0,23 |
Description
Stonefield setting for this meticulously maintained two story, family room (vaulted ceiling, woodburning or gas FP), open to kitchen for family-friendly living. Rec room, secret workshop room in BAS. Inviting covered front porch welcomes you, private deck; handy garden shed for the yard to table gardens and fruit trees. Concrete driveway has wide pad for extra parking. Sunrise Park (walking trail, 2 play areas) connects Stonefield to Walnut Grove. Peaceful living in the ''path of progress.''Minutes to I-94, Carthage College, UW Parkside, Gateway College & Lake Michigan
Property Specifics
| Single Family | |
| — | |
| Contemporary | |
| 1999 | |
| None | |
| — | |
| No | |
| 0.23 |
| Other | |
| — | |
| 0 / Not Applicable | |
| None | |
| Public | |
| Public Sewer | |
| 09965602 | |
| 0722223307175 |
Nearby Schools
| NAME: | DISTRICT: | DISTANCE: | |
|---|---|---|---|
|
Grade School
Somers |
0 | — | |
|
Middle School
Bullen |
0 | Not in DB | |
|
High School
Bradford |
Not in DB | ||
Property History
| DATE: | EVENT: | PRICE: | SOURCE: |
|---|---|---|---|
| 30 Jul, 2018 | Sold | $290,000 | MRED MLS |
| 8 Jun, 2018 | Under contract | $289,900 | MRED MLS |
| 29 May, 2018 | Listed for sale | $289,900 | MRED MLS |
Room Specifics
Total Bedrooms: 3
Bedrooms Above Ground: 3
Bedrooms Below Ground: 0
Dimensions: —
Floor Type: —
Dimensions: —
Floor Type: —
Full Bathrooms: 3
Bathroom Amenities: —
Bathroom in Basement: 0
Rooms: Recreation Room
Basement Description: None
Other Specifics
| 2.5 | |
| Concrete Perimeter | |
| Concrete | |
| Deck, Porch | |
| — | |
| 80 X 130 | |
| — | |
| Full | |
| Vaulted/Cathedral Ceilings | |
| — | |
| Not in DB | |
| — | |
| — | |
| — | |
| Wood Burning |
Tax History
| Year | Property Taxes |
|---|---|
| 2018 | $6,017 |
Contact Agent
Nearby Similar Homes
Nearby Sold Comparables
Contact Agent
Listing Provided By
Bear Realty, Inc.






