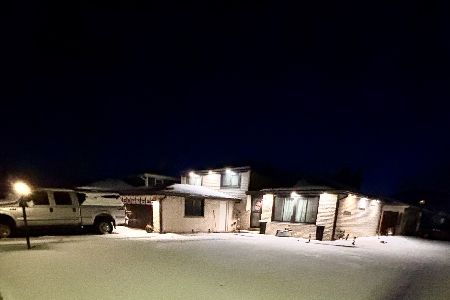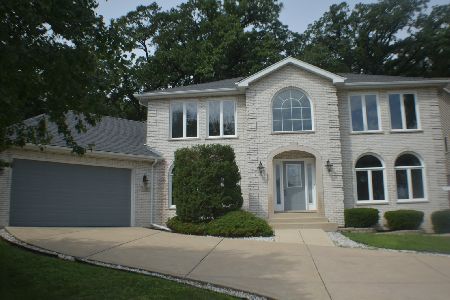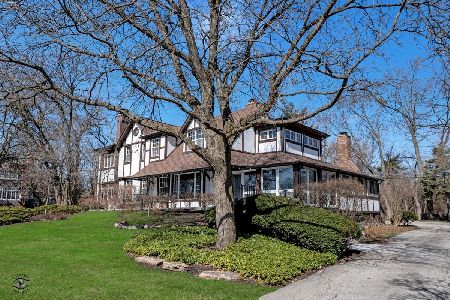5231 141st Street, Crestwood, Illinois 60418
$310,000
|
Sold
|
|
| Status: | Closed |
| Sqft: | 2,008 |
| Cost/Sqft: | $166 |
| Beds: | 3 |
| Baths: | 3 |
| Year Built: | 1994 |
| Property Taxes: | $6,653 |
| Days On Market: | 1817 |
| Lot Size: | 0,18 |
Description
Pride of owner shows in this beautiful, updated step ranch home located in desired Country Club Meadows subdivision. Home is nestled on premium lot with private backyard setting featuring lush landscaping, patio, storage shed, and pond. The hallmarks of this brick home are 3 bedrooms, 2.5 updated baths, living room/or dining room, hardwood floors, master bedroom full bath, gourmet kitchen with oak cabinetry, stone backsplash, appliances, breakfast bar and a spacious dinette area. Enjoy adjacent family room with brick gas fireplace. Recreation room in the basement with loads of storage closets, concrete crawl space and additional large utility room which can be used for more storage or a work shop. This home has many extra features which include central vac, updated 200 amp electric service with sub panel in garage, can lighting, kitchen reverse osmosis water faucet, whole house fan, attic fan, heat lamps/humidifiers in bathrooms, retro fit for LED lighting, roof/gutter heat trace . More updates include windows replaced/repaired (2015), roof (08), central air (13), hwh (09), kitchen counters and appliances (10), bath shower fitter (17). Oak Forest Schools. This home is a gem!
Property Specifics
| Single Family | |
| — | |
| Step Ranch | |
| 1994 | |
| Partial | |
| STEP RANCH | |
| No | |
| 0.18 |
| Cook | |
| — | |
| 0 / Not Applicable | |
| None | |
| Lake Michigan | |
| Public Sewer | |
| 10990140 | |
| 28043080230000 |
Nearby Schools
| NAME: | DISTRICT: | DISTANCE: | |
|---|---|---|---|
|
High School
Oak Forest High School |
228 | Not in DB | |
Property History
| DATE: | EVENT: | PRICE: | SOURCE: |
|---|---|---|---|
| 30 Mar, 2021 | Sold | $310,000 | MRED MLS |
| 19 Feb, 2021 | Under contract | $332,900 | MRED MLS |
| 8 Feb, 2021 | Listed for sale | $332,900 | MRED MLS |
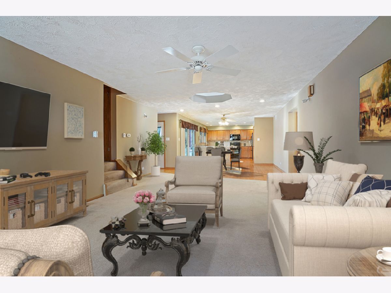
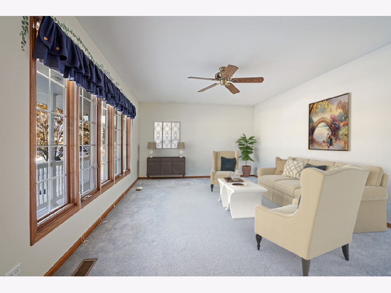
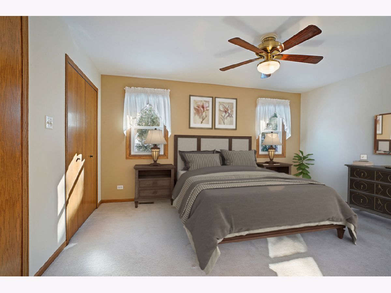
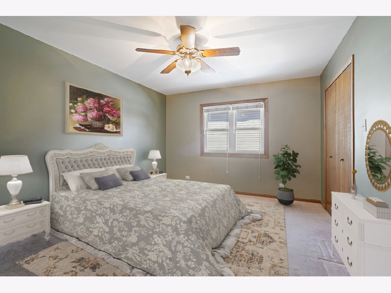
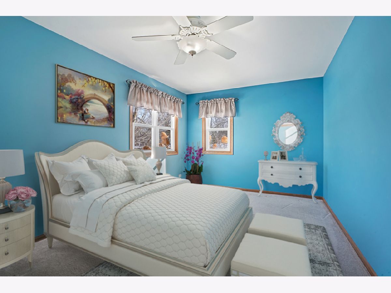
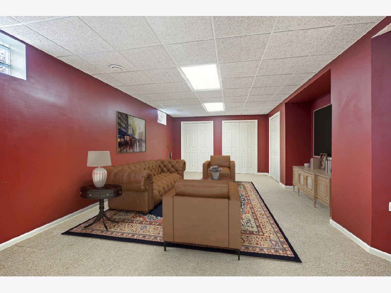
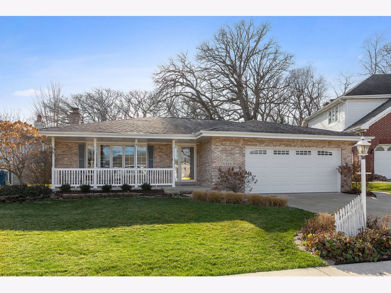
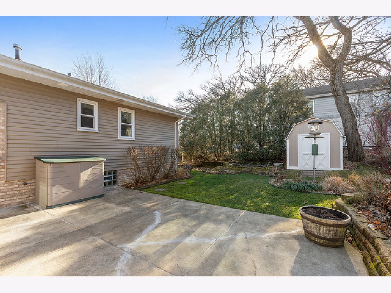
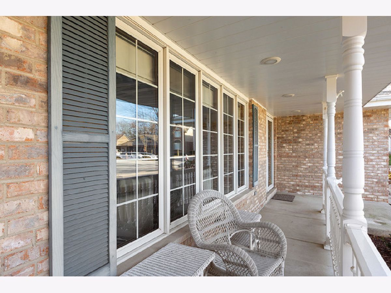
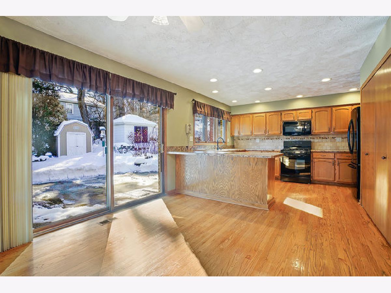
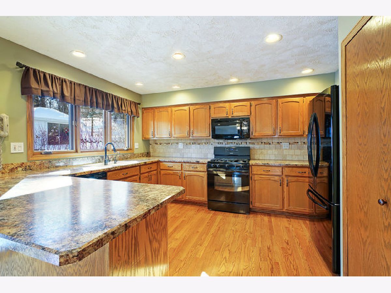
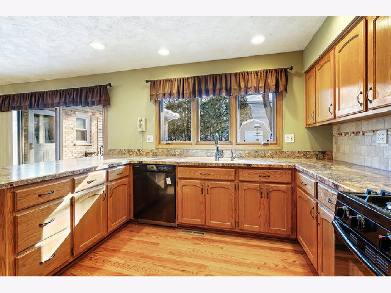
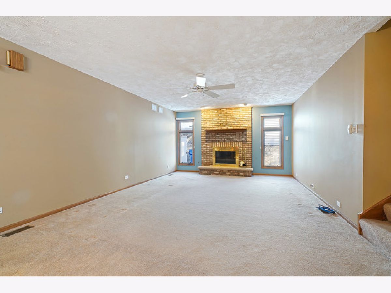
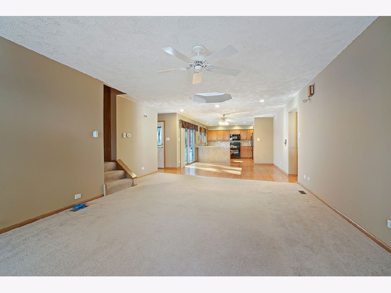
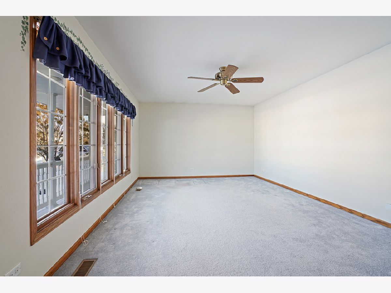
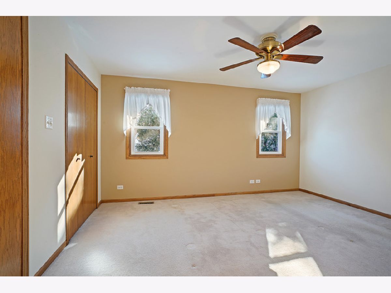
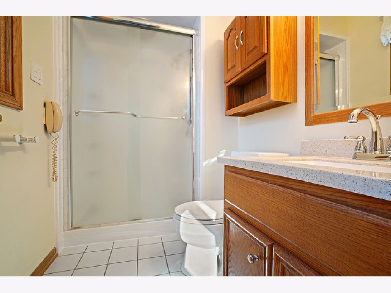
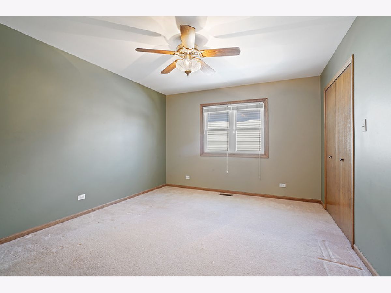
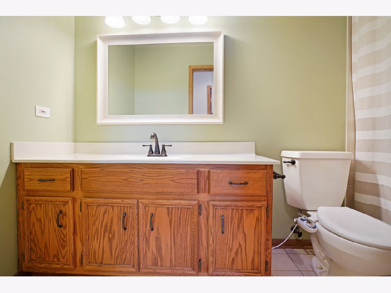
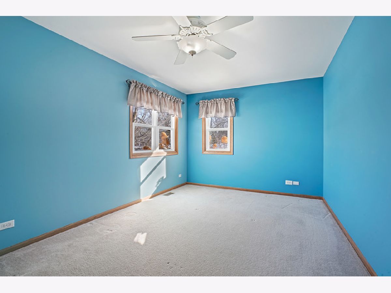
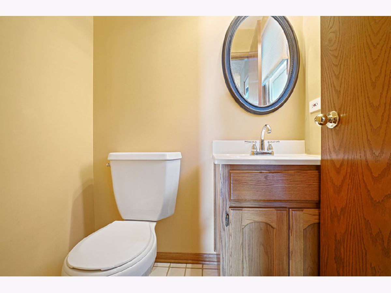
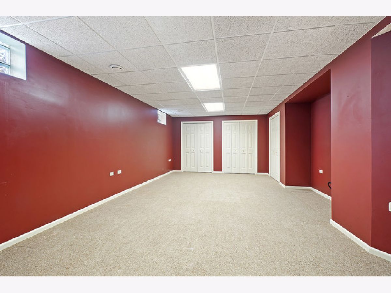
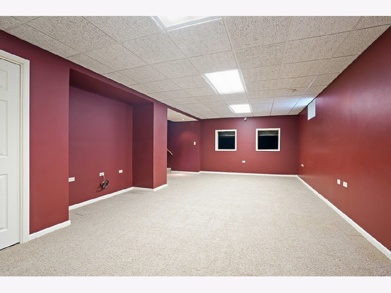
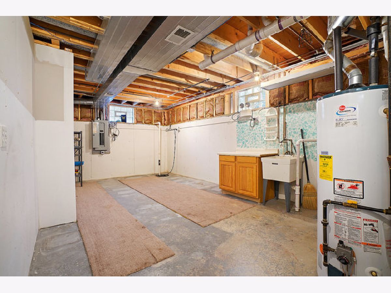
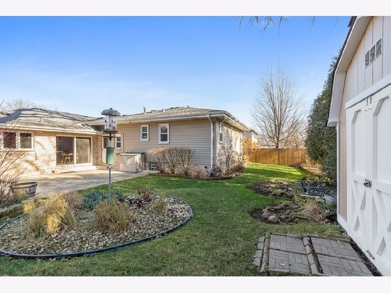
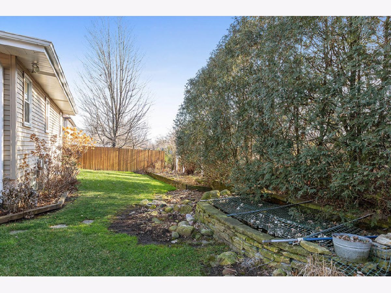
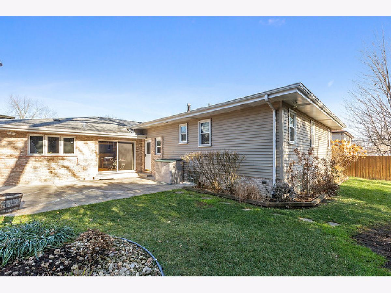
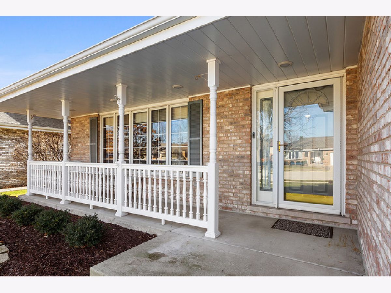
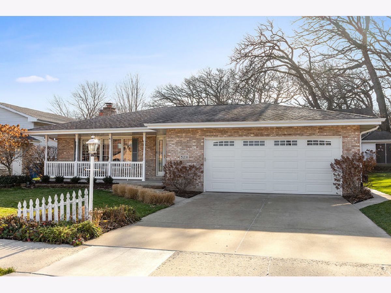
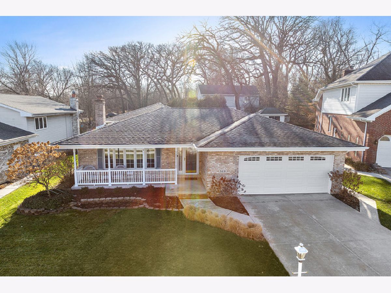
Room Specifics
Total Bedrooms: 3
Bedrooms Above Ground: 3
Bedrooms Below Ground: 0
Dimensions: —
Floor Type: Carpet
Dimensions: —
Floor Type: Carpet
Full Bathrooms: 3
Bathroom Amenities: Bidet
Bathroom in Basement: 1
Rooms: Eating Area,Recreation Room,Utility Room-Lower Level
Basement Description: Finished
Other Specifics
| 2 | |
| Concrete Perimeter | |
| Concrete | |
| Patio, Porch, Storms/Screens | |
| — | |
| 65X120 | |
| — | |
| Full | |
| Skylight(s), Hardwood Floors, First Floor Laundry, Dining Combo, Drapes/Blinds | |
| Range, Microwave, Dishwasher, Refrigerator, Washer, Dryer, Water Purifier Owned, Gas Oven | |
| Not in DB | |
| Curbs, Sidewalks, Street Lights, Street Paved | |
| — | |
| — | |
| Gas Log, Gas Starter |
Tax History
| Year | Property Taxes |
|---|---|
| 2021 | $6,653 |
Contact Agent
Nearby Sold Comparables
Contact Agent
Listing Provided By
Realty Executives Elite

