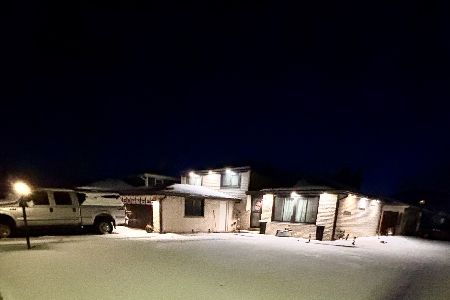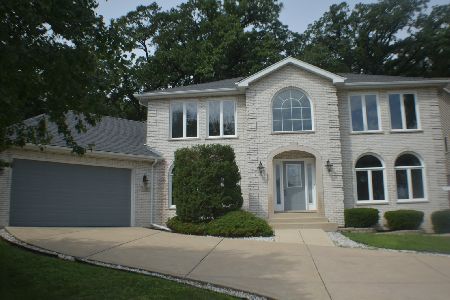5236 Laramie Court, Crestwood, Illinois 60418
$445,000
|
Sold
|
|
| Status: | Closed |
| Sqft: | 2,571 |
| Cost/Sqft: | $175 |
| Beds: | 3 |
| Baths: | 3 |
| Year Built: | 1996 |
| Property Taxes: | $8,582 |
| Days On Market: | 1626 |
| Lot Size: | 0,27 |
Description
Welcome Home...This open concept contemporary home is just waiting for you! Walk through the front door to an open sitting area with gorgeous hard wood floors. In the middle of the room is a brick see through gas fireplace to cozy up to on chilly nights. On the other side is an open living room. Plenty of overhead lighting. Totally updated eat-in kitchen with granite countertops and tile backsplash and all stainless steel appliances. Seating area next to the kitchen looks out onto the paver patio with stone columns. Plenty of yard for all your entertainment needs complete with a 10 person hot tub! Upstairs you have 3 bedrooms and 2 bathrooms. Master bedroom bath remodeled with double sinks. Master bedroom has large walk-in-closet. Downstairs you can host all the parties with your own full bar. Don't forget to check out the half bath downstairs with penny floor! Washer and dryer are new and stay with the home. Outside is professionally landscaped and hosts an attached 3 car garage. This home is all that you are looking for and more!
Property Specifics
| Single Family | |
| — | |
| Contemporary | |
| 1996 | |
| Partial | |
| CUSTOM | |
| No | |
| 0.27 |
| Cook | |
| — | |
| 0 / Not Applicable | |
| None | |
| Lake Michigan | |
| Public Sewer | |
| 11193309 | |
| 28043080160000 |
Property History
| DATE: | EVENT: | PRICE: | SOURCE: |
|---|---|---|---|
| 29 May, 2018 | Sold | $292,500 | MRED MLS |
| 21 Apr, 2018 | Under contract | $315,000 | MRED MLS |
| — | Last price change | $320,000 | MRED MLS |
| 2 Dec, 2017 | Listed for sale | $320,000 | MRED MLS |
| 15 Oct, 2021 | Sold | $445,000 | MRED MLS |
| 1 Sep, 2021 | Under contract | $449,900 | MRED MLS |
| 18 Aug, 2021 | Listed for sale | $449,900 | MRED MLS |
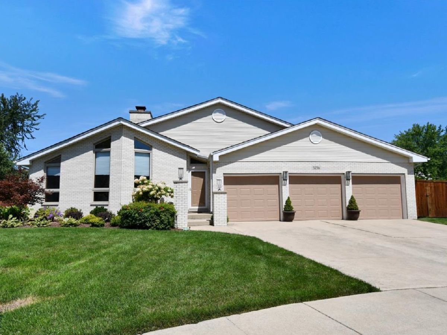
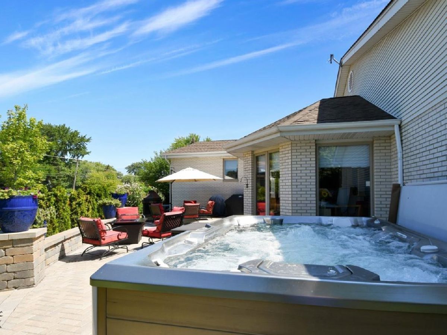
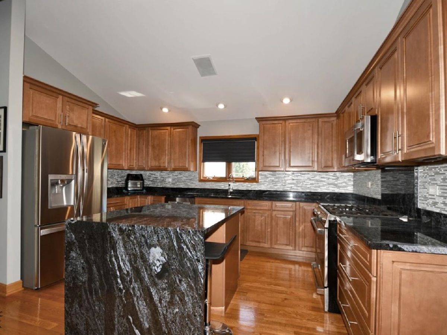
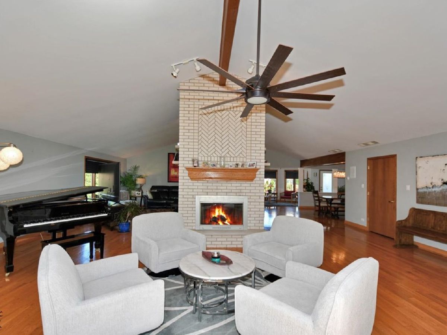
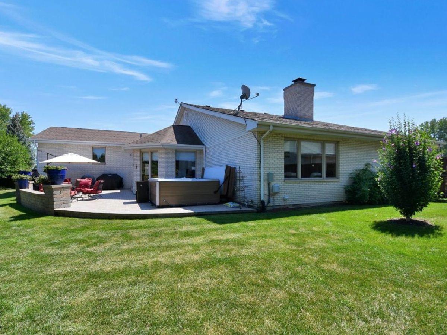
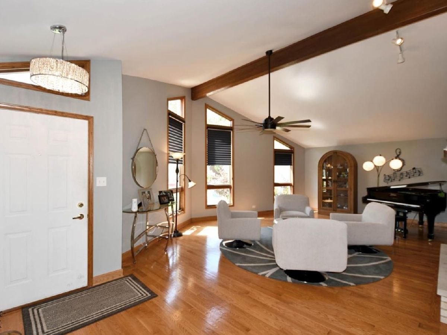
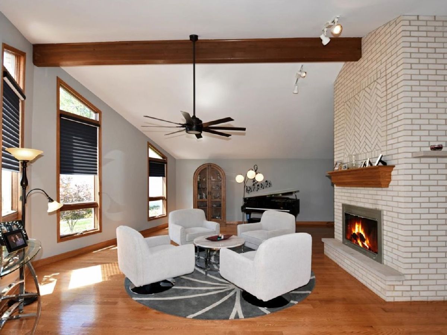
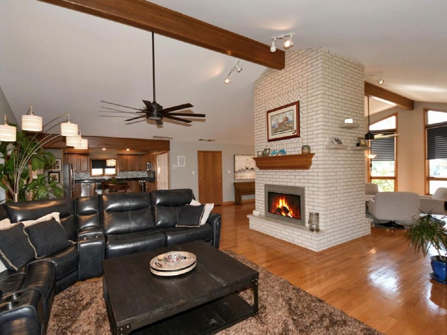
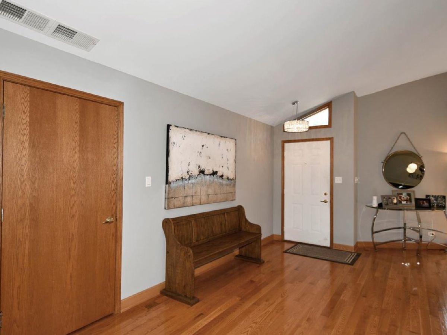
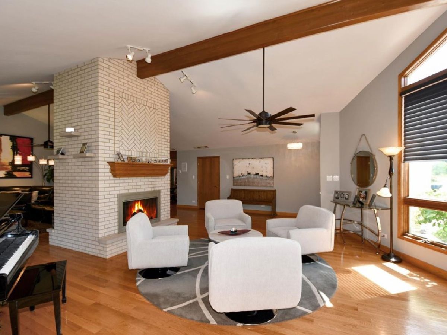
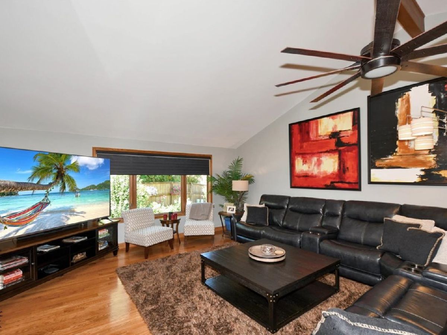
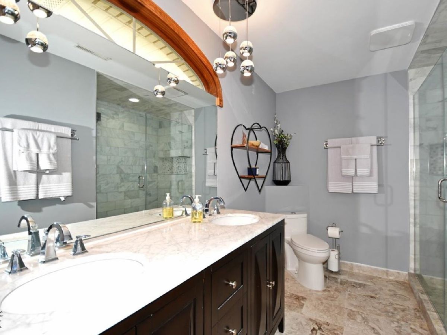
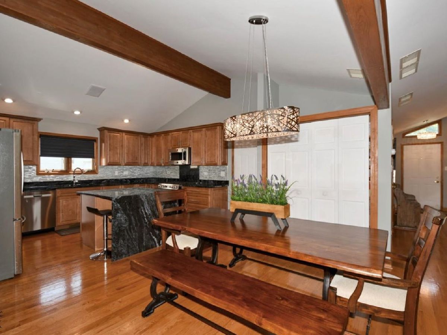
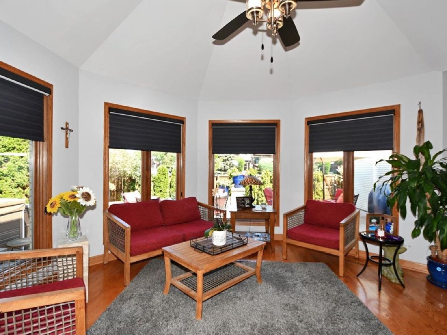
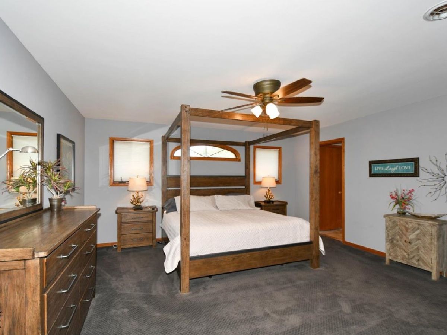
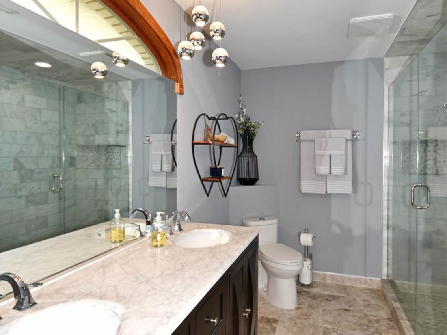
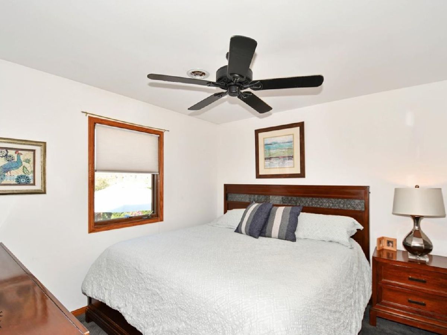
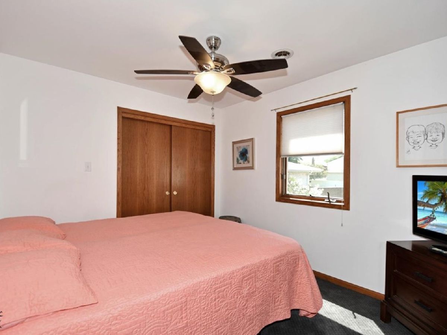
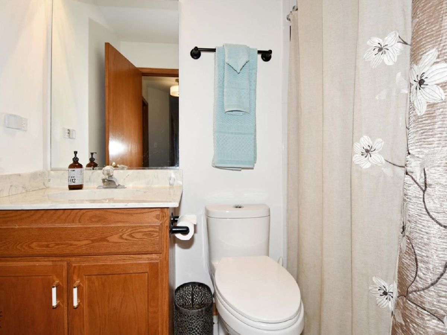
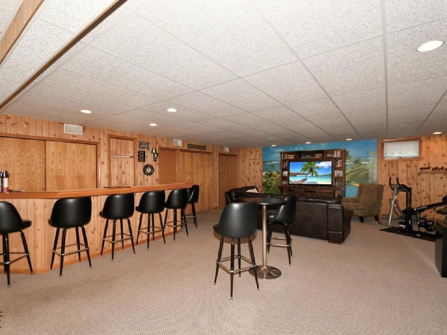
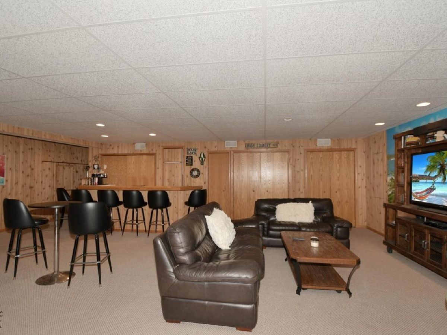
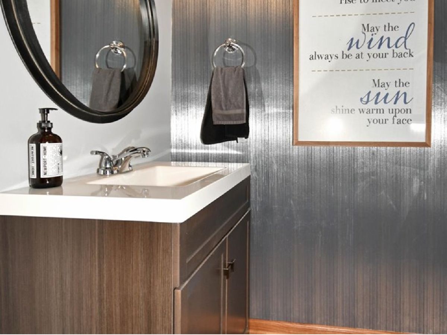
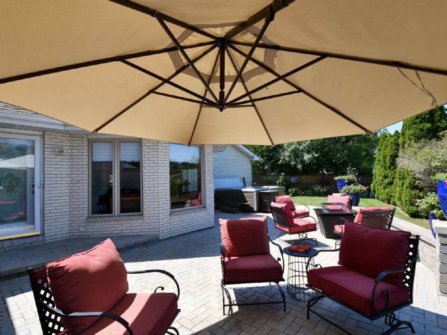
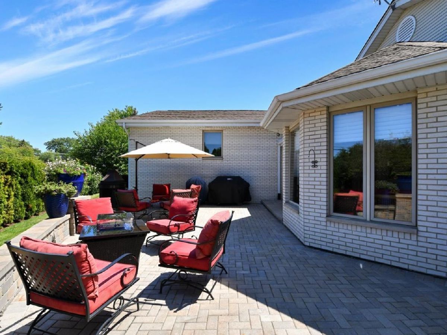
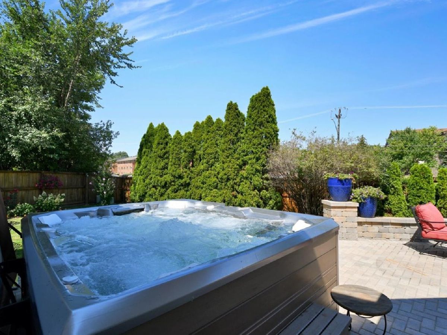
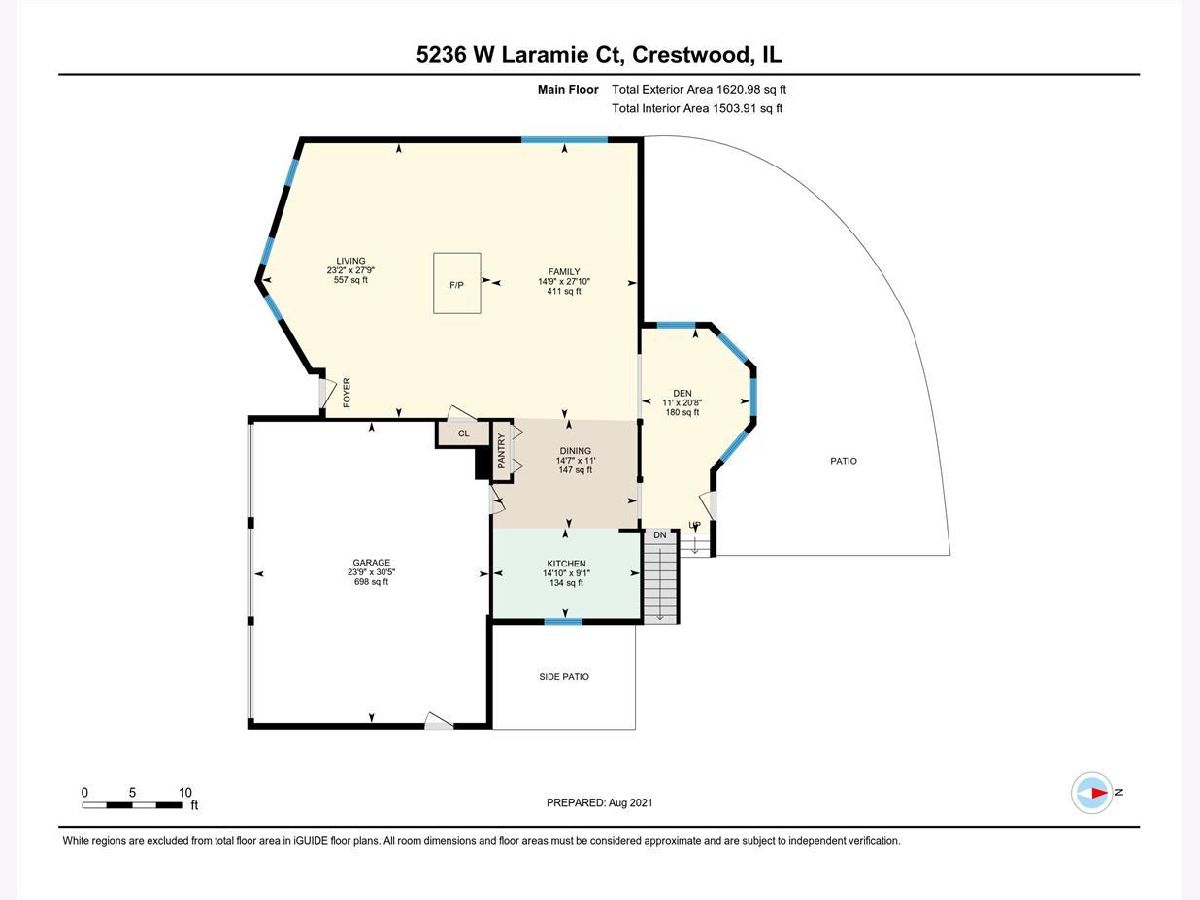
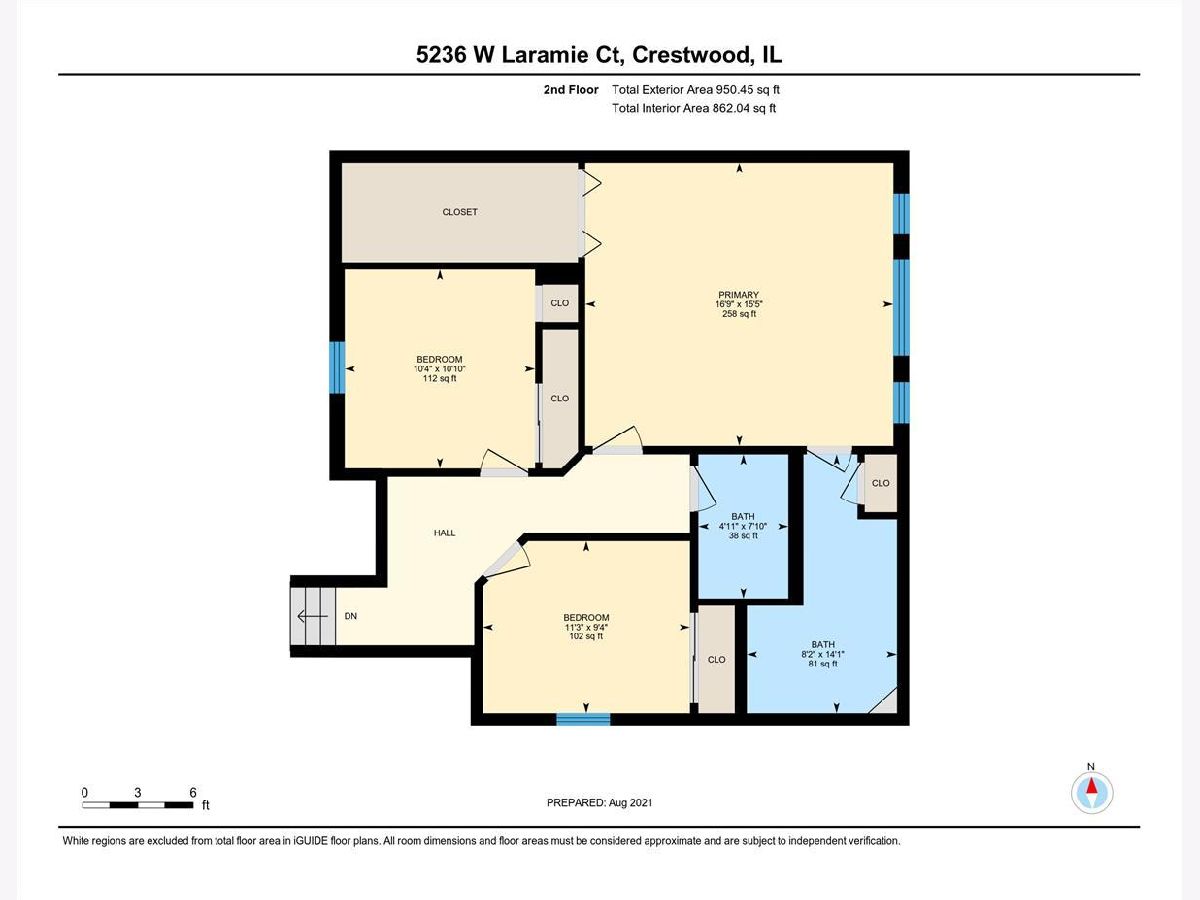
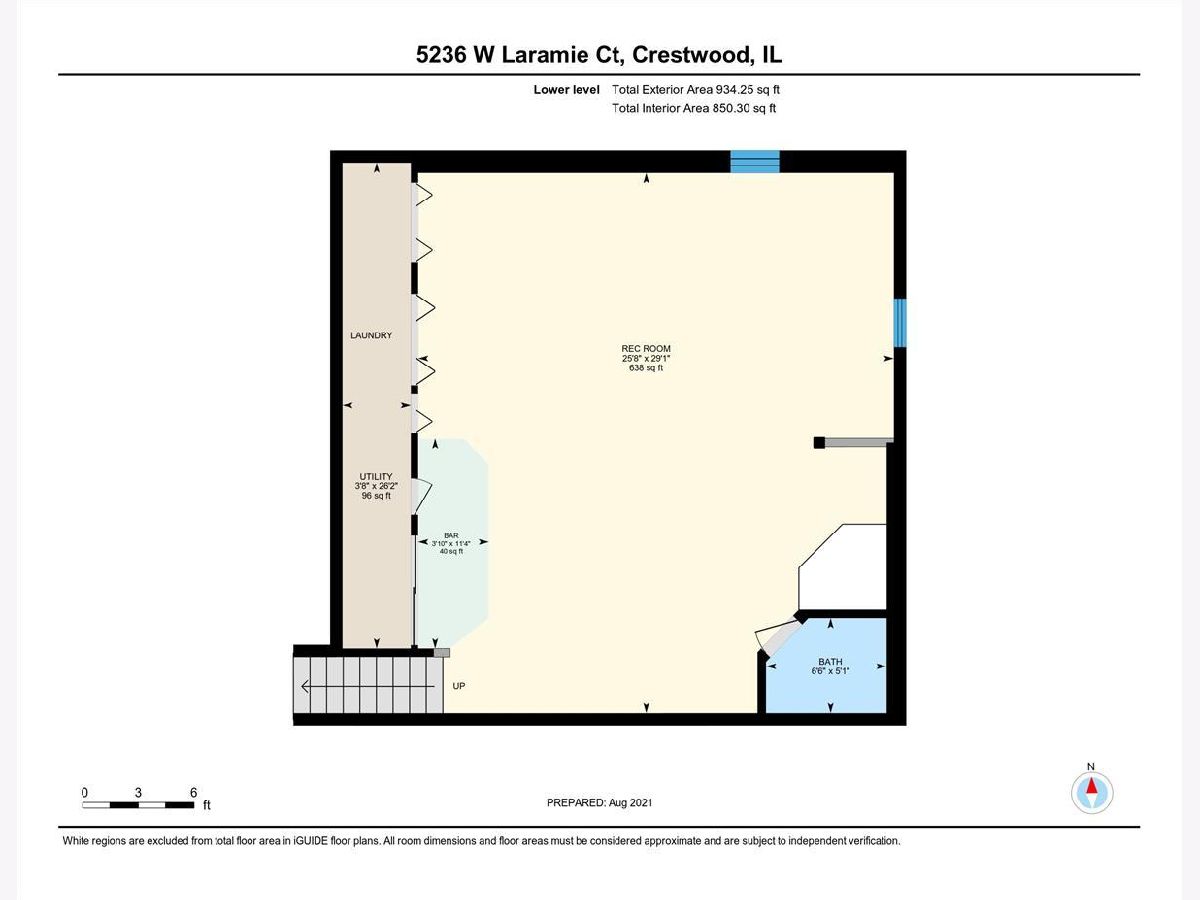
Room Specifics
Total Bedrooms: 3
Bedrooms Above Ground: 3
Bedrooms Below Ground: 0
Dimensions: —
Floor Type: Carpet
Dimensions: —
Floor Type: Carpet
Full Bathrooms: 3
Bathroom Amenities: Separate Shower,Double Sink
Bathroom in Basement: 1
Rooms: Den,Recreation Room
Basement Description: Finished
Other Specifics
| 3 | |
| Concrete Perimeter | |
| Concrete | |
| Deck, Hot Tub, Brick Paver Patio, Storms/Screens | |
| Cul-De-Sac,Fenced Yard,Landscaped | |
| 145 X 145 X 111 X 46 | |
| Unfinished | |
| Full | |
| Vaulted/Cathedral Ceilings, Hot Tub, Bar-Wet, Hardwood Floors, Walk-In Closet(s), Beamed Ceilings, Open Floorplan, Granite Counters, Some Storm Doors | |
| Range, Microwave, Dishwasher, Refrigerator, Washer, Dryer, Stainless Steel Appliance(s) | |
| Not in DB | |
| Curbs, Sidewalks, Street Lights, Street Paved | |
| — | |
| — | |
| Double Sided, Gas Log |
Tax History
| Year | Property Taxes |
|---|---|
| 2018 | $7,591 |
| 2021 | $8,582 |
Contact Agent
Nearby Sold Comparables
Contact Agent
Listing Provided By
Keller Williams Elite

