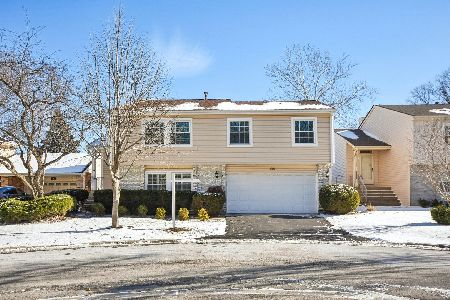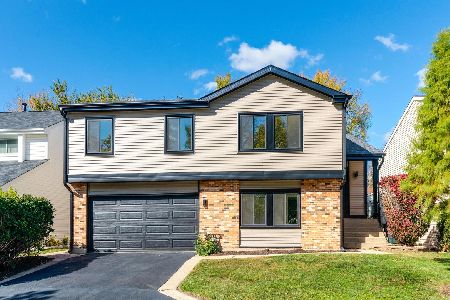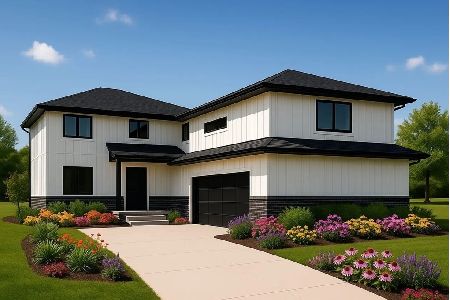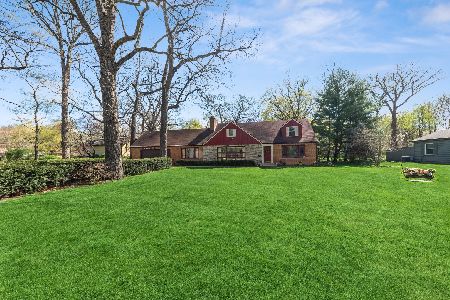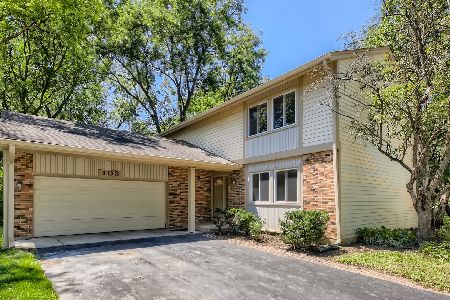5231 Sunset Drive, Palatine, Illinois 60067
$486,500
|
Sold
|
|
| Status: | Closed |
| Sqft: | 3,944 |
| Cost/Sqft: | $127 |
| Beds: | 4 |
| Baths: | 5 |
| Year Built: | 1949 |
| Property Taxes: | $10,602 |
| Days On Market: | 4650 |
| Lot Size: | 0,95 |
Description
SPECTACULAR 3944 SQ FT HOME IN FOREST PRESERVE LIKE SETTING FEATURES BRAND NEW KITCHEN W/ GRANITE & SS APPLS; OPEN CONCEPT FLOOR PLAN; LIVING RM W/NEW REFINISHED HRDWD FL & STONE FP; ALL NEW 4.1 BATHS; LL RENOVATED W/REC RM, LDY & BA; 2 MASTER BR SUITES; 3RD BR W/PRIVATE BA; 3 SEASON RM W/FP; NEW ROOF, BRICK PATIO, NATURAL GAS GEN; LAKE MICH WATER (NO WELL); HUGE WORKRM BEHIND GARAGE; TURN-KEY HOME IN FREMD DIST!
Property Specifics
| Single Family | |
| — | |
| Contemporary | |
| 1949 | |
| Partial,Walkout | |
| CUSTOM SPLIT | |
| No | |
| 0.95 |
| Cook | |
| Plum Grove Woodlands | |
| 0 / Not Applicable | |
| None | |
| Lake Michigan | |
| Septic-Private | |
| 08333455 | |
| 02342030010000 |
Nearby Schools
| NAME: | DISTRICT: | DISTANCE: | |
|---|---|---|---|
|
Grade School
Central Road Elementary School |
15 | — | |
|
Middle School
Plum Grove Junior High School |
15 | Not in DB | |
|
High School
Wm Fremd High School |
211 | Not in DB | |
Property History
| DATE: | EVENT: | PRICE: | SOURCE: |
|---|---|---|---|
| 31 Dec, 2013 | Sold | $486,500 | MRED MLS |
| 21 Oct, 2013 | Under contract | $500,000 | MRED MLS |
| — | Last price change | $515,000 | MRED MLS |
| 3 May, 2013 | Listed for sale | $539,900 | MRED MLS |
Room Specifics
Total Bedrooms: 4
Bedrooms Above Ground: 4
Bedrooms Below Ground: 0
Dimensions: —
Floor Type: Carpet
Dimensions: —
Floor Type: Carpet
Dimensions: —
Floor Type: Parquet
Full Bathrooms: 5
Bathroom Amenities: Separate Shower,Double Sink
Bathroom in Basement: 1
Rooms: Den,Enclosed Porch,Workshop
Basement Description: Finished,Exterior Access
Other Specifics
| 2.5 | |
| Concrete Perimeter | |
| Asphalt,Side Drive | |
| Patio, Porch Screened, Brick Paver Patio, Storms/Screens, Outdoor Fireplace | |
| Corner Lot,Landscaped,Wooded | |
| 300X136X300X140 | |
| — | |
| Full | |
| Vaulted/Cathedral Ceilings, Skylight(s), Hardwood Floors | |
| Range, Microwave, Dishwasher, Refrigerator, Washer, Dryer, Disposal | |
| Not in DB | |
| Street Lights, Street Paved | |
| — | |
| — | |
| Wood Burning |
Tax History
| Year | Property Taxes |
|---|---|
| 2013 | $10,602 |
Contact Agent
Nearby Similar Homes
Nearby Sold Comparables
Contact Agent
Listing Provided By
RE/MAX Unlimited Northwest

