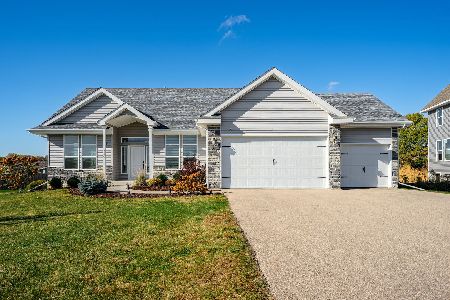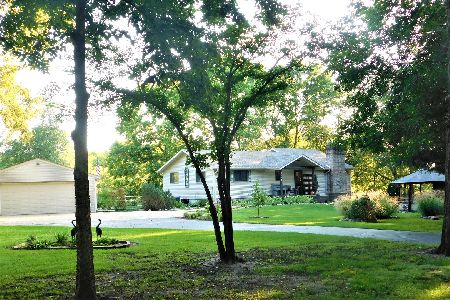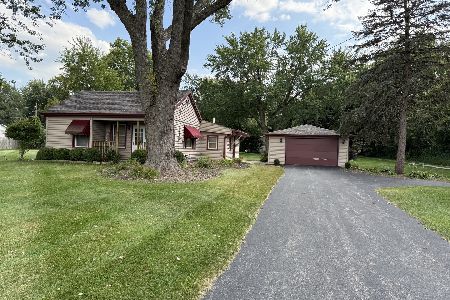5233 Frankies Lane, Roscoe, Illinois 61073
$258,000
|
Sold
|
|
| Status: | Closed |
| Sqft: | 2,529 |
| Cost/Sqft: | $101 |
| Beds: | 4 |
| Baths: | 3 |
| Year Built: | 1991 |
| Property Taxes: | $5,703 |
| Days On Market: | 2290 |
| Lot Size: | 0,48 |
Description
Cedar Northwoods! Stone Foyer introduces Soaring 22 Ft Ceiling Canopies this Inspiring Great Room. Open & Airy Expanse EncompassesCasual Dining, Enhanced by Cedar Ceiling & Floor to Ceiling Stone Fireplace. Oak Kitchen is graced by Hickory Floor, Snack Counter, Pantry Cabinet & StainlessSteel Appliance Package. 2 Main Floor BRs Offer Adjoining Main Bath, Completely Tiled with Honed Granite Rock Sink & Granite Counter. Overlooking the Great Room is a Cozy Reading Loft with Double Door Entry to HUGE Master Suite on a Floor of Its Own, including Hardwood Floor, Walk-in Closet, Spa Bath Completely Tiled with Heated Floor, Body Spray Shower & Rain Head, Wine Barrel Vanity with Floating Granite Counter. A Perfect Teen Spot is the Finished Bedroom Above Garage with Spiral Staircase, Cedar Ceiling, Built-in Dressers, Bar Sink & Refrigerator & NEW (10/19) Balcony Deck. 2 Furnaces. 2 C/A. Deck Canopies. Updated Mechanicals. Fenced. Cul-de-sac. Hot Tub. Multiple Walk-in Closets. Heated Garage.
Property Specifics
| Single Family | |
| — | |
| Other | |
| 1991 | |
| Full | |
| — | |
| No | |
| 0.48 |
| Winnebago | |
| — | |
| 0 / Not Applicable | |
| None | |
| Private Well | |
| Septic-Private | |
| 10551305 | |
| 0433353003 |
Nearby Schools
| NAME: | DISTRICT: | DISTANCE: | |
|---|---|---|---|
|
Grade School
Ledgewood Elementary School |
131 | — | |
|
Middle School
Roscoe Middle School |
131 | Not in DB | |
|
High School
Hononegah High School |
207 | Not in DB | |
Property History
| DATE: | EVENT: | PRICE: | SOURCE: |
|---|---|---|---|
| 6 Dec, 2019 | Sold | $258,000 | MRED MLS |
| 19 Oct, 2019 | Under contract | $255,000 | MRED MLS |
| 17 Oct, 2019 | Listed for sale | $255,000 | MRED MLS |
Room Specifics
Total Bedrooms: 4
Bedrooms Above Ground: 4
Bedrooms Below Ground: 0
Dimensions: —
Floor Type: Carpet
Dimensions: —
Floor Type: Carpet
Dimensions: —
Floor Type: Carpet
Full Bathrooms: 3
Bathroom Amenities: Separate Shower,Full Body Spray Shower
Bathroom in Basement: 0
Rooms: Loft,Foyer
Basement Description: Unfinished
Other Specifics
| 2 | |
| Concrete Perimeter | |
| Asphalt | |
| Balcony, Deck, Porch, Hot Tub | |
| Cul-De-Sac,Fenced Yard,Wooded | |
| 83X165X145X195 | |
| — | |
| Full | |
| Vaulted/Cathedral Ceilings, Skylight(s), Hot Tub, Hardwood Floors, Heated Floors, First Floor Bedroom, First Floor Laundry, First Floor Full Bath, Walk-In Closet(s) | |
| Range, Microwave, Dishwasher, Refrigerator, Bar Fridge, Disposal, Stainless Steel Appliance(s), Water Softener Owned | |
| Not in DB | |
| Street Lights, Street Paved | |
| — | |
| — | |
| Wood Burning |
Tax History
| Year | Property Taxes |
|---|---|
| 2019 | $5,703 |
Contact Agent
Nearby Similar Homes
Nearby Sold Comparables
Contact Agent
Listing Provided By
Century 21 Affiliated






