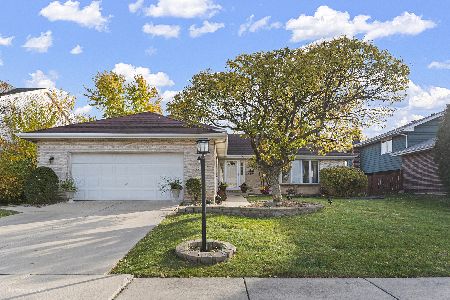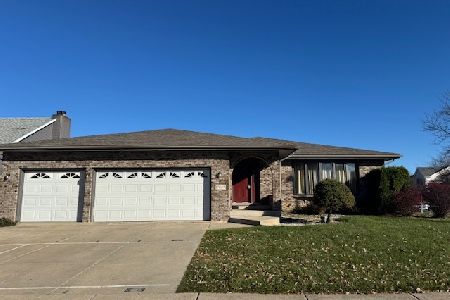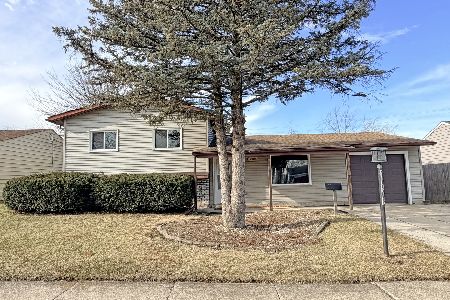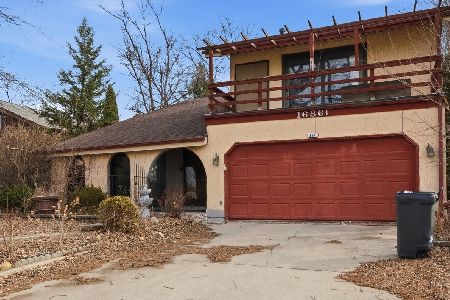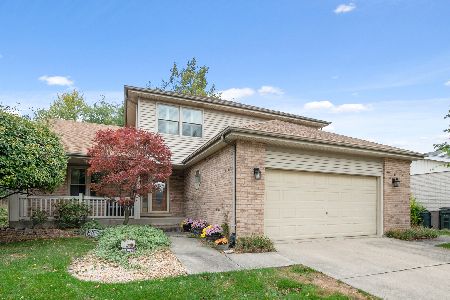5234 Kathleen Court, Oak Forest, Illinois 60452
$286,000
|
Sold
|
|
| Status: | Closed |
| Sqft: | 2,364 |
| Cost/Sqft: | $122 |
| Beds: | 4 |
| Baths: | 3 |
| Year Built: | 1999 |
| Property Taxes: | $9,102 |
| Days On Market: | 3578 |
| Lot Size: | 0,20 |
Description
This is a Must See! Custom Built 5 bedroom 2.5 bath home on Cul-De-Sac. Well cared for and upgraded 2 story with Gleaming Hardwood Floors & Stairs, Granite Counters, Vaulted Ceiling, Newer Cedar Fenced back yard with over 1000 Square Feet of Cedar Deck with Gazebo. Master Bedroom En-Suite with Sitting Room and Walk in Closet. Fully appointed Master Bath includes jetted tub, separate shower-two sinks and ceramic tile floor. Fully Finished Basement with Large Recreation Room and 5th bedroom. Basement has rough in for an added bathroom. Other features include, storage shed, mature landscaping, ceiling fans, 30 year roof shingles, pool with deck, walk in attic storage from 2nd floor. Great location close to Cook County Forest Preserve & George Dunn Golf Course, Starbucks, and highways,(294-57 and 80). Best Value in the Area, Hurry will go fast!
Property Specifics
| Single Family | |
| — | |
| Colonial | |
| 1999 | |
| Full | |
| — | |
| No | |
| 0.2 |
| Cook | |
| — | |
| 0 / Not Applicable | |
| None | |
| Lake Michigan | |
| Public Sewer | |
| 09224407 | |
| 28281030390000 |
Nearby Schools
| NAME: | DISTRICT: | DISTANCE: | |
|---|---|---|---|
|
Grade School
Morton Gingerwood Elementary Sch |
145 | — | |
|
Middle School
Arbor Park Middle School |
145 | Not in DB | |
Property History
| DATE: | EVENT: | PRICE: | SOURCE: |
|---|---|---|---|
| 16 Sep, 2016 | Sold | $286,000 | MRED MLS |
| 27 Jul, 2016 | Under contract | $289,500 | MRED MLS |
| — | Last price change | $291,232 | MRED MLS |
| 12 May, 2016 | Listed for sale | $300,000 | MRED MLS |
Room Specifics
Total Bedrooms: 5
Bedrooms Above Ground: 4
Bedrooms Below Ground: 1
Dimensions: —
Floor Type: Carpet
Dimensions: —
Floor Type: Carpet
Dimensions: —
Floor Type: Wood Laminate
Dimensions: —
Floor Type: —
Full Bathrooms: 3
Bathroom Amenities: —
Bathroom in Basement: 0
Rooms: Bedroom 5,Foyer,Recreation Room,Walk In Closet
Basement Description: Finished,Bathroom Rough-In
Other Specifics
| 2 | |
| Concrete Perimeter | |
| Concrete | |
| Deck, Porch, Gazebo, Above Ground Pool, Storms/Screens | |
| Cul-De-Sac,Fenced Yard | |
| 65X134 | |
| — | |
| Full | |
| Vaulted/Cathedral Ceilings, Hardwood Floors | |
| Range, Microwave, Dishwasher, Refrigerator, Washer, Dryer, Disposal | |
| Not in DB | |
| Horse-Riding Area, Horse-Riding Trails, Sidewalks | |
| — | |
| — | |
| — |
Tax History
| Year | Property Taxes |
|---|---|
| 2016 | $9,102 |
Contact Agent
Nearby Similar Homes
Nearby Sold Comparables
Contact Agent
Listing Provided By
Baird & Warner

