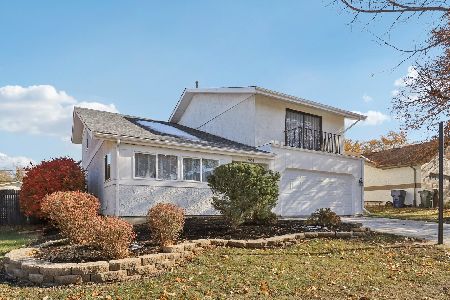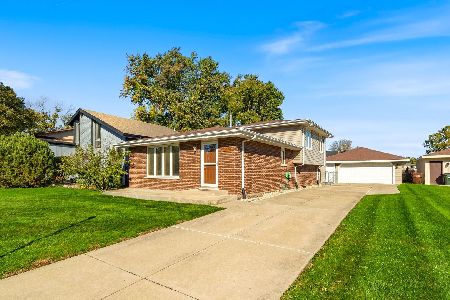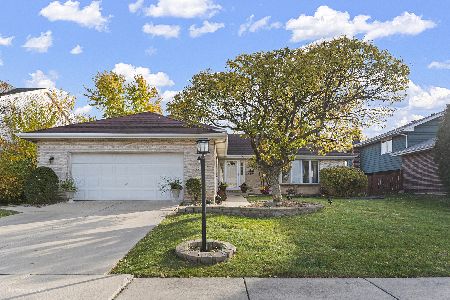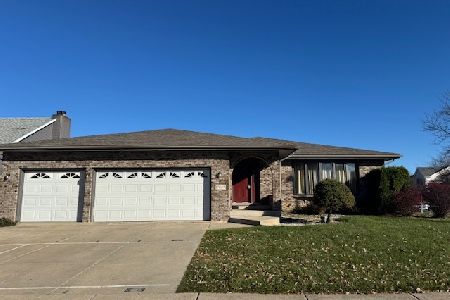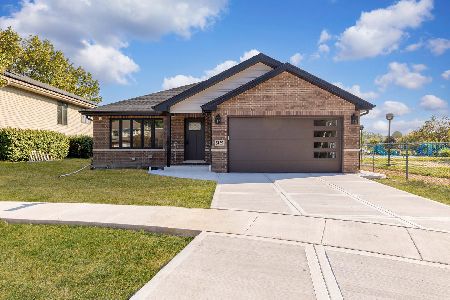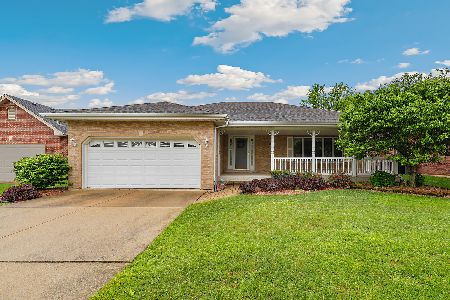5222 Kathleen Court, Oak Forest, Illinois 60452
$309,900
|
Sold
|
|
| Status: | Closed |
| Sqft: | 1,938 |
| Cost/Sqft: | $160 |
| Beds: | 3 |
| Baths: | 2 |
| Year Built: | 2002 |
| Property Taxes: | $5,635 |
| Days On Market: | 2322 |
| Lot Size: | 0,18 |
Description
Shows like a model! True all brick ranch nestled in nature within a quiet cul-de-sac location! Painted in 2018 in today's colors! Hard to find open floor plan/great room concept for ease of entertaining featuring beautiful HW flooring throughout! Updated kitchen with granite countertops, under counter lighting, glass backsplash, and abundant self-close cabinetry! Fabulous master suite w barn door opening to totally updated master bath (2018) with walk in shower and soaking tub. Updated 2nd bath! Beautiful custom fireplace. Custom lighting, installed USB outlets, 3rd bed/office w french doors! 6 panel doors, white trim throughout. Upper & lower level laundry rooms! Full, partially fin bsmt awaits your fin touch! Take in the picturesque views, yes a pony and more from your screened in porch or side patio in fenced in yard! Oversized 2 car gar w wifi opener! (2019) Prof landsc/sprinklers, New AC/2018! A taste of country living in the city, close to all area amenities, Truly a must see!
Property Specifics
| Single Family | |
| — | |
| — | |
| 2002 | |
| Full | |
| RANCH | |
| No | |
| 0.18 |
| Cook | |
| — | |
| 0 / Not Applicable | |
| None | |
| Lake Michigan | |
| Public Sewer, Sewer-Storm | |
| 10474776 | |
| 28281030410000 |
Property History
| DATE: | EVENT: | PRICE: | SOURCE: |
|---|---|---|---|
| 18 Jun, 2010 | Sold | $309,000 | MRED MLS |
| 29 Apr, 2010 | Under contract | $319,900 | MRED MLS |
| 29 Mar, 2010 | Listed for sale | $319,900 | MRED MLS |
| 11 Oct, 2019 | Sold | $309,900 | MRED MLS |
| 6 Sep, 2019 | Under contract | $309,900 | MRED MLS |
| 5 Aug, 2019 | Listed for sale | $309,900 | MRED MLS |
Room Specifics
Total Bedrooms: 3
Bedrooms Above Ground: 3
Bedrooms Below Ground: 0
Dimensions: —
Floor Type: Hardwood
Dimensions: —
Floor Type: Hardwood
Full Bathrooms: 2
Bathroom Amenities: Separate Shower,Soaking Tub
Bathroom in Basement: 0
Rooms: Screened Porch,Breakfast Room
Basement Description: Partially Finished
Other Specifics
| 2 | |
| — | |
| Concrete | |
| Deck, Porch Screened, Storms/Screens | |
| Cul-De-Sac | |
| 129X87X110X34X36 | |
| — | |
| Full | |
| Vaulted/Cathedral Ceilings, Hardwood Floors, First Floor Bedroom, First Floor Laundry, First Floor Full Bath, Walk-In Closet(s) | |
| Range, Microwave, Dishwasher, Refrigerator, Washer, Dryer | |
| Not in DB | |
| — | |
| — | |
| — | |
| Gas Starter |
Tax History
| Year | Property Taxes |
|---|---|
| 2010 | $5,955 |
| 2019 | $5,635 |
Contact Agent
Nearby Similar Homes
Nearby Sold Comparables
Contact Agent
Listing Provided By
Coldwell Banker Residential

