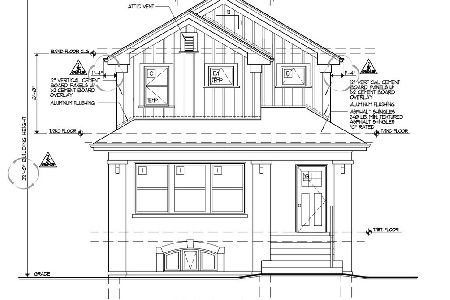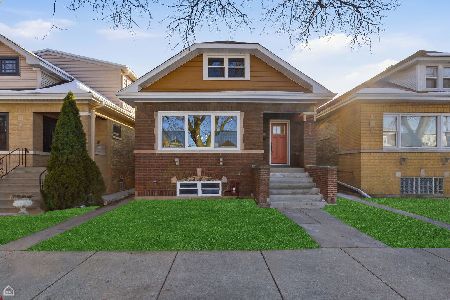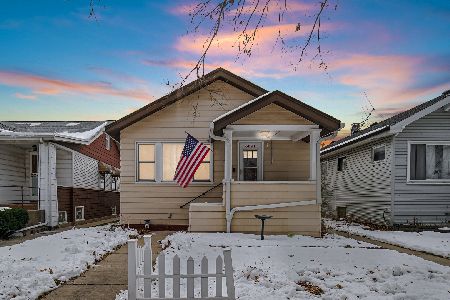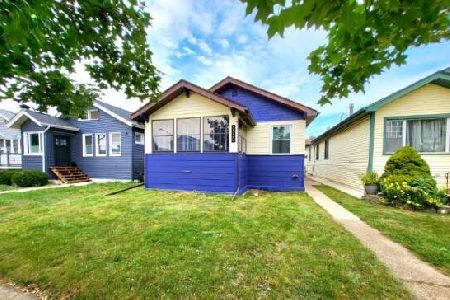5235 Berteau Avenue, Portage Park, Chicago, Illinois 60641
$417,500
|
Sold
|
|
| Status: | Closed |
| Sqft: | 0 |
| Cost/Sqft: | — |
| Beds: | 5 |
| Baths: | 3 |
| Year Built: | 1911 |
| Property Taxes: | $4,359 |
| Days On Market: | 3725 |
| Lot Size: | 0,09 |
Description
Quality, 95% Like New Construction Hardi-Board & Lannon Stone Exterior 3000+ Sq ft Home in Prime Portage Park Location. Enjoy This Architect's Elegant Home Featuring an Open Floor Plan, 5 Large Bedrooms 2.5 Baths. High End Upgrades and Only the Finest High Quality Materials Used Thru-Out. Enjoy the Bright, Sunny LR/ DR Filled with Light By the Transom Windows, High End Chefs Kitchen with Large Island and Separate Eating Area Overlooking the Yard Thru Beautiful French Doors, LL Perfect for Entertaining with Recreation Rm, Craft Rm, Laundry Rm and Storage. Breath-Taking Yard with Brick Paver and Blue Stone Patio. Big Garage with Nice TV Set-Up. Steps Away From Highly Rated Portage Park Elementary, Portage Park . Close to Public Transportation, Metra, CTA Train, 90/94.
Property Specifics
| Single Family | |
| — | |
| Traditional | |
| 1911 | |
| Full | |
| — | |
| No | |
| 0.09 |
| Cook | |
| — | |
| 0 / Not Applicable | |
| None | |
| Lake Michigan | |
| Public Sewer | |
| 09081422 | |
| 13163180090000 |
Nearby Schools
| NAME: | DISTRICT: | DISTANCE: | |
|---|---|---|---|
|
Grade School
Portage Park Elementary School |
299 | — | |
|
High School
Taft High School |
299 | Not in DB | |
Property History
| DATE: | EVENT: | PRICE: | SOURCE: |
|---|---|---|---|
| 16 Dec, 2015 | Sold | $417,500 | MRED MLS |
| 16 Nov, 2015 | Under contract | $427,500 | MRED MLS |
| 6 Nov, 2015 | Listed for sale | $427,500 | MRED MLS |
Room Specifics
Total Bedrooms: 5
Bedrooms Above Ground: 5
Bedrooms Below Ground: 0
Dimensions: —
Floor Type: Hardwood
Dimensions: —
Floor Type: Hardwood
Dimensions: —
Floor Type: Hardwood
Dimensions: —
Floor Type: —
Full Bathrooms: 3
Bathroom Amenities: Separate Shower,Full Body Spray Shower,Soaking Tub
Bathroom in Basement: 1
Rooms: Bedroom 5,Eating Area,Foyer,Sewing Room
Basement Description: Finished
Other Specifics
| 2.5 | |
| Concrete Perimeter | |
| — | |
| Patio, Stamped Concrete Patio, Brick Paver Patio | |
| Fenced Yard | |
| 125X30 | |
| — | |
| Full | |
| Vaulted/Cathedral Ceilings, Skylight(s), Hardwood Floors, First Floor Bedroom, First Floor Full Bath | |
| — | |
| Not in DB | |
| Pool, Tennis Courts, Sidewalks, Street Lights | |
| — | |
| — | |
| Gas Starter |
Tax History
| Year | Property Taxes |
|---|---|
| 2015 | $4,359 |
Contact Agent
Nearby Similar Homes
Nearby Sold Comparables
Contact Agent
Listing Provided By
Dream Town Realty









