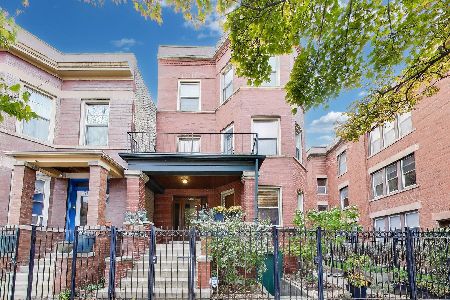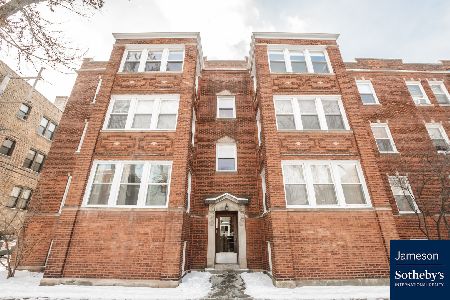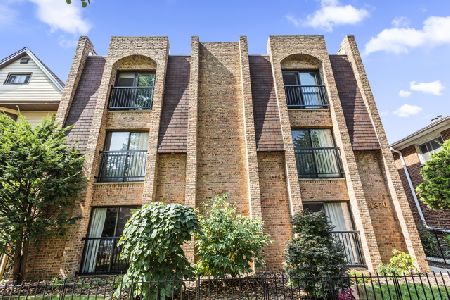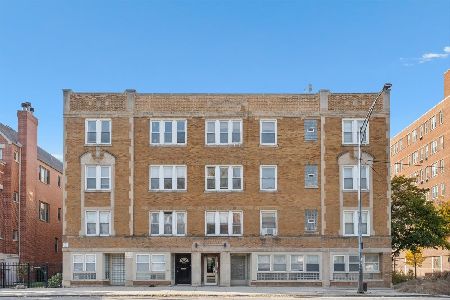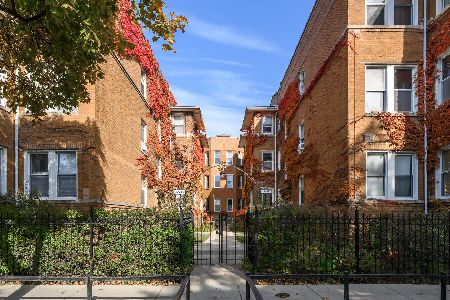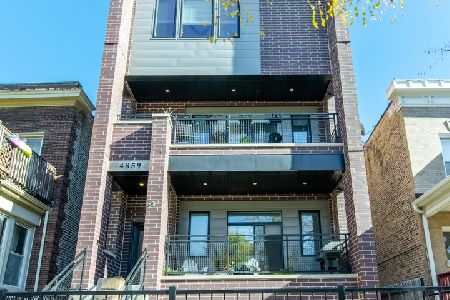5235 Ravenswood Avenue, Edgewater, Chicago, Illinois 60640
$320,000
|
Sold
|
|
| Status: | Closed |
| Sqft: | 1,190 |
| Cost/Sqft: | $273 |
| Beds: | 1 |
| Baths: | 1 |
| Year Built: | 1895 |
| Property Taxes: | $5,036 |
| Days On Market: | 1816 |
| Lot Size: | 0,00 |
Description
Located just a short walk from Andersonville, this handsome industrial brick and timber duplex loft in the historic Map Factory building delivers uniqueness and character. Featuring soaring 12-foot timber ceilings on both levels, enormous and dramatic brand new (2021) windows throughout which flood the home with natural light. Home also features exposed brickwork, upgraded lighting fixtures, and a huge bedroom as well as a dedicated office/den space. The two-story home's upper level open layout flows between its living room, dedicated dining area, and a handsomely updated kitchen. The upper level also features hardwood floors in the living and dining areas, with a gorgeous wood burning fireplace and custom mantle as the showpiece of the room. The contemporary kitchen features white cabinetry, classic subway tile backsplash, under cabinet lighting, stainless appliances AND an unique stainless steel countertop. The lower level is a true oasis. Bedroom on the east side, and den/office area on the west with the giant walk in closet and full spa bathroom dividing the two areas. Bathroom features private water closet, barn door, and quartz countertops. In-unit washer and dryer (combo). There are no neighbors above or below this unit. This home is filled with character from the hanging pot/pan rack in the kitchen, to the spiral metal staircase to the custom made "doggie door" - even bike hooks in the den/office. This stately 1890s masonry building can trace its history back to its original life as a map factory, evidenced by the charming decor throughout the common areas. One secure, gated parking space and shared sunny rooftop deck are also included in the price. Sensational location - walk to Andersonville, Ravenswood, Lincoln Square, restaurants, cafes, pubs, shopping, Bowmanville gardens, CTA and Metra. Also, Marino's, Jewel, awesome coffee shops -La Colombe, Dollop - ELEVEN local breweries Malt Row, Winnemac Park and more.
Property Specifics
| Condos/Townhomes | |
| 3 | |
| — | |
| 1895 | |
| None | |
| DUPLEX UP | |
| No | |
| — |
| Cook | |
| Map Factory Lofts | |
| 436 / Monthly | |
| Water,Parking,Insurance,Exterior Maintenance,Lawn Care,Scavenger,Snow Removal | |
| Lake Michigan | |
| Public Sewer | |
| 10997916 | |
| 14072230291003 |
Nearby Schools
| NAME: | DISTRICT: | DISTANCE: | |
|---|---|---|---|
|
Grade School
Chappell Elementary School |
299 | — | |
|
Middle School
Chappell Elementary School |
299 | Not in DB | |
|
High School
Amundsen High School |
299 | Not in DB | |
Property History
| DATE: | EVENT: | PRICE: | SOURCE: |
|---|---|---|---|
| 28 Feb, 2019 | Sold | $302,000 | MRED MLS |
| 1 Jan, 2019 | Under contract | $299,000 | MRED MLS |
| 31 Dec, 2018 | Listed for sale | $299,000 | MRED MLS |
| 20 Apr, 2021 | Sold | $320,000 | MRED MLS |
| 21 Feb, 2021 | Under contract | $325,000 | MRED MLS |
| 18 Feb, 2021 | Listed for sale | $325,000 | MRED MLS |
| 19 Dec, 2025 | Sold | $377,000 | MRED MLS |
| 5 Nov, 2025 | Under contract | $370,000 | MRED MLS |
| 28 Oct, 2025 | Listed for sale | $370,000 | MRED MLS |


















Room Specifics
Total Bedrooms: 1
Bedrooms Above Ground: 1
Bedrooms Below Ground: 0
Dimensions: —
Floor Type: —
Dimensions: —
Floor Type: —
Full Bathrooms: 1
Bathroom Amenities: Soaking Tub
Bathroom in Basement: 0
Rooms: Den,Walk In Closet
Basement Description: None
Other Specifics
| — | |
| — | |
| — | |
| Door Monitored By TV | |
| Landscaped | |
| COMMON | |
| — | |
| Full | |
| Hardwood Floors | |
| Range, Microwave, Dishwasher, Refrigerator, Freezer, Washer, Dryer, Disposal, Stainless Steel Appliance(s), Range Hood | |
| Not in DB | |
| — | |
| — | |
| Coin Laundry, Sundeck, Security Door Lock(s) | |
| Wood Burning, Gas Log, Gas Starter |
Tax History
| Year | Property Taxes |
|---|---|
| 2019 | $3,582 |
| 2021 | $5,036 |
| 2025 | $5,208 |
Contact Agent
Nearby Similar Homes
Nearby Sold Comparables
Contact Agent
Listing Provided By
@properties

