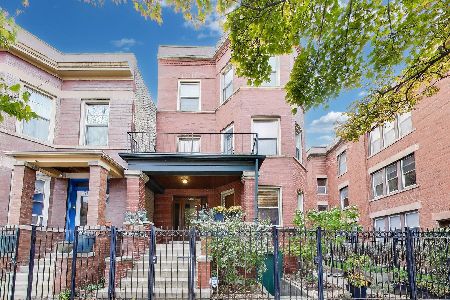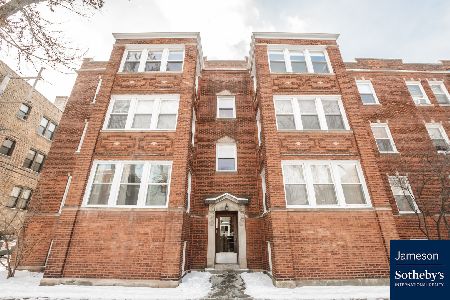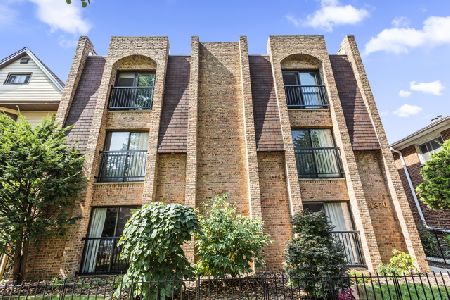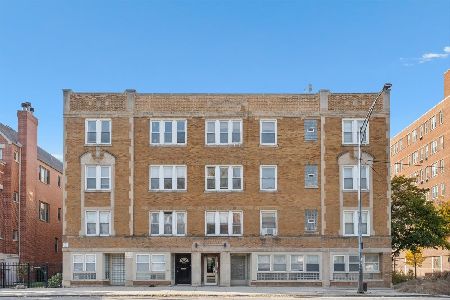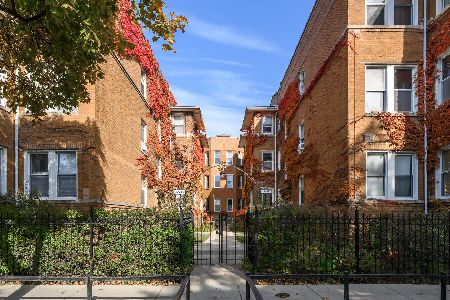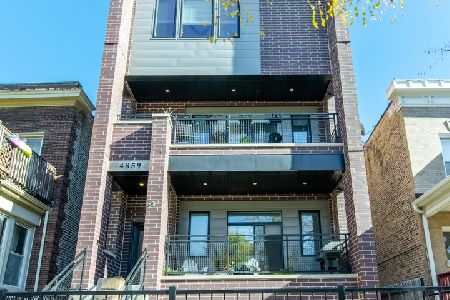5235 Ravenswood Avenue, Edgewater, Chicago, Illinois 60640
$335,000
|
Sold
|
|
| Status: | Closed |
| Sqft: | 1,100 |
| Cost/Sqft: | $305 |
| Beds: | 1 |
| Baths: | 1 |
| Year Built: | 1988 |
| Property Taxes: | $5,058 |
| Days On Market: | 1761 |
| Lot Size: | 0,00 |
Description
Superior Andersonville location! Don't miss this Gorgeous Brick & Timber Penthouse 1BR+Den (or 2nd BR) with Parking at the coveted Map Factory Lofts on Ravenswood! Featuring hardwood floors, skylights, large and brand new windows with blue sky endless Eastern exposures, granite counters, white maple cabinets, stainless appliances, dedicated dining room, exposed ductwork, wood burning fireplace & almost too much to list! Just down the hall, is a large roof deck perfect for entertaining and there is a gated exterior parking space included in the sale. Extremely walkable location, close to shopping and dining and the best that Andersonville has to offer! Recent Updates include All New Windows (2021), New Carpet in Bedroom & Den (2021), Custom Blackout Blinds in bedroom (2017) and newer Mechanicals (2013-2015). Professionally managed buiding with over $200K in reserves. This one is a MUST SEE!
Property Specifics
| Condos/Townhomes | |
| 3 | |
| — | |
| 1988 | |
| None | |
| — | |
| No | |
| — |
| Cook | |
| — | |
| 495 / Monthly | |
| Water,Parking,Insurance,Security,Exterior Maintenance,Lawn Care,Scavenger,Snow Removal | |
| Lake Michigan | |
| Public Sewer | |
| 11053189 | |
| 14072230291034 |
Property History
| DATE: | EVENT: | PRICE: | SOURCE: |
|---|---|---|---|
| 14 Mar, 2008 | Sold | $270,655 | MRED MLS |
| 15 Jan, 2008 | Under contract | $284,900 | MRED MLS |
| 11 Dec, 2007 | Listed for sale | $284,900 | MRED MLS |
| 1 May, 2015 | Sold | $250,000 | MRED MLS |
| 2 Mar, 2015 | Under contract | $269,900 | MRED MLS |
| 24 Oct, 2014 | Listed for sale | $269,900 | MRED MLS |
| 28 May, 2021 | Sold | $335,000 | MRED MLS |
| 16 Apr, 2021 | Under contract | $335,000 | MRED MLS |
| 14 Apr, 2021 | Listed for sale | $335,000 | MRED MLS |
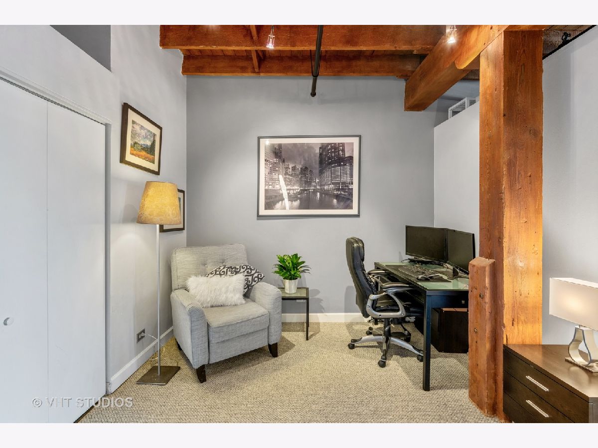
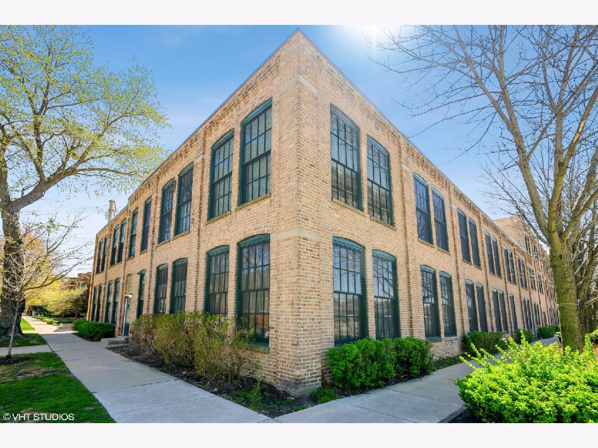
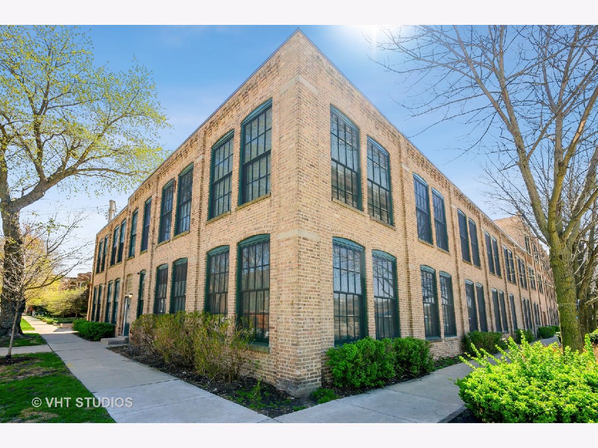
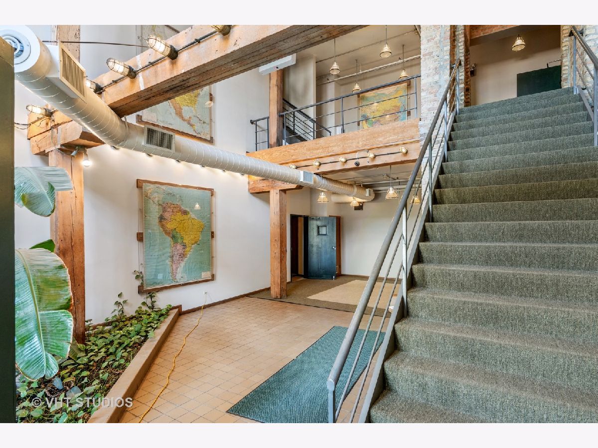
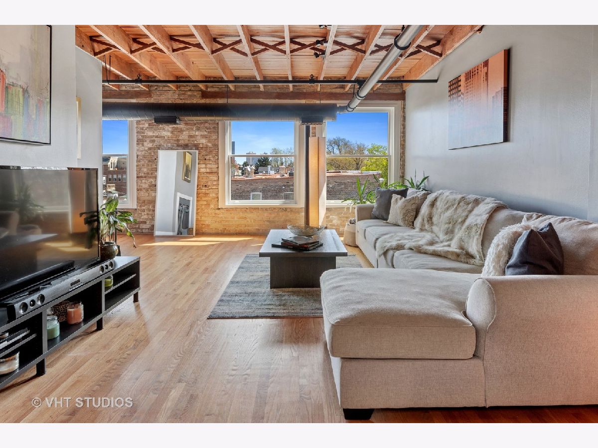
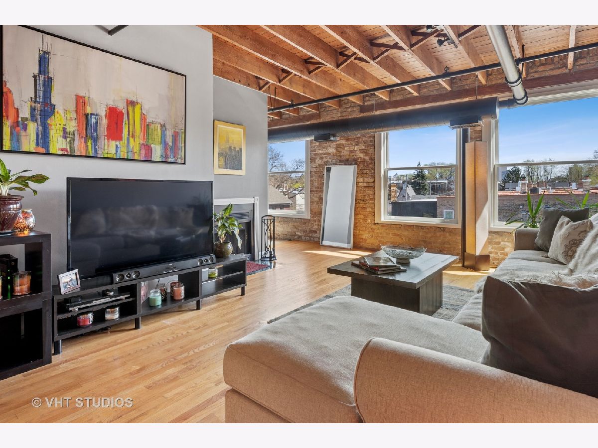
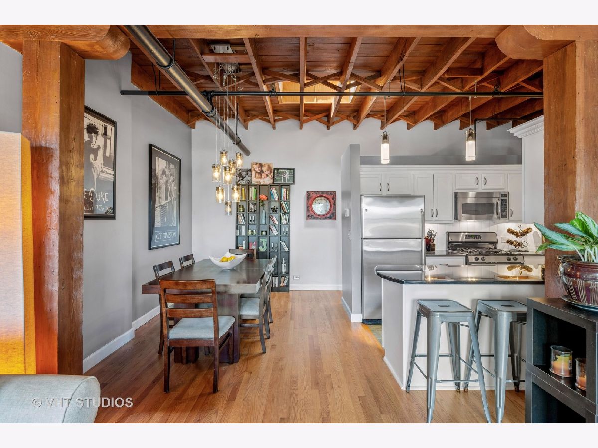
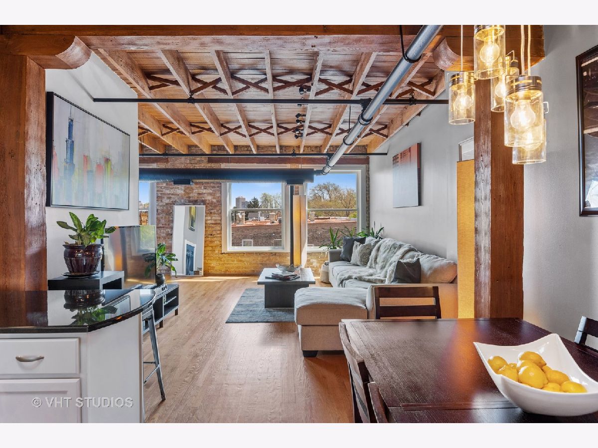
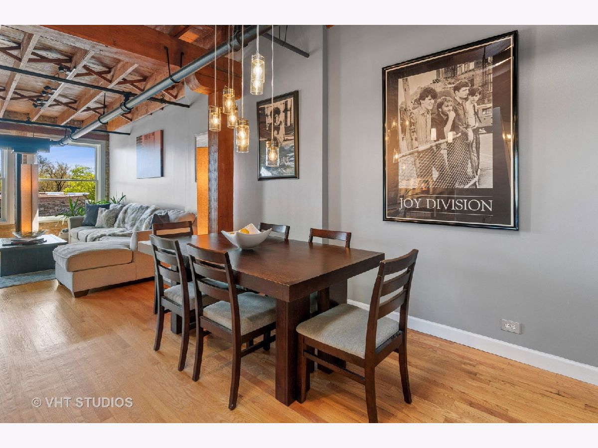
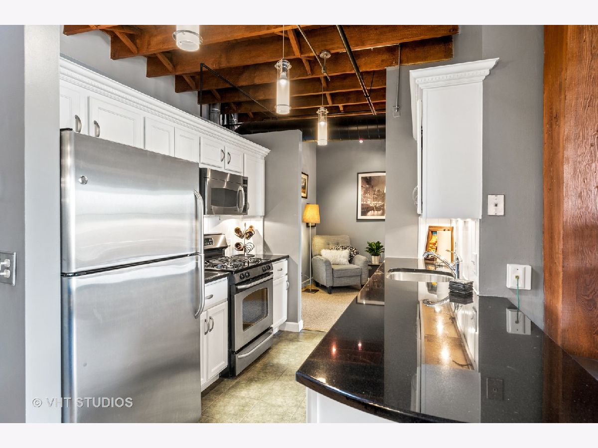
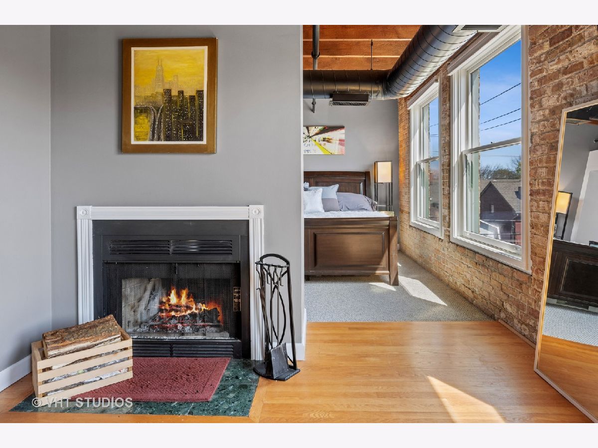
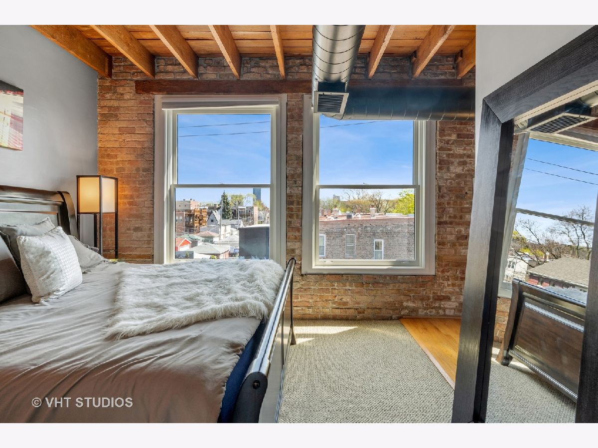
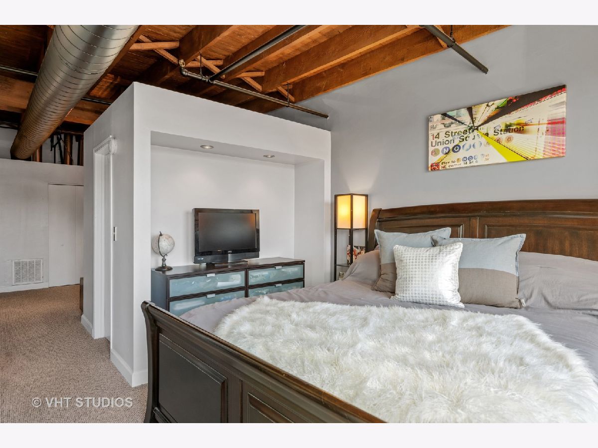
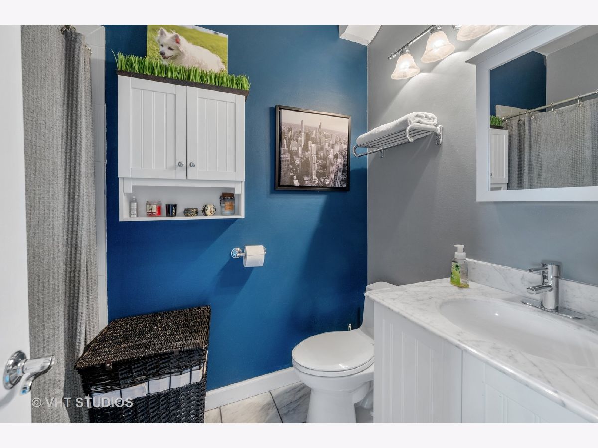
Room Specifics
Total Bedrooms: 1
Bedrooms Above Ground: 1
Bedrooms Below Ground: 0
Dimensions: —
Floor Type: —
Dimensions: —
Floor Type: —
Full Bathrooms: 1
Bathroom Amenities: —
Bathroom in Basement: —
Rooms: Den
Basement Description: None
Other Specifics
| — | |
| — | |
| — | |
| Roof Deck, Storms/Screens, Outdoor Grill, Cable Access | |
| Corner Lot | |
| COMMON | |
| — | |
| None | |
| Skylight(s), Hardwood Floors | |
| Range, Microwave, Dishwasher, Refrigerator | |
| Not in DB | |
| — | |
| — | |
| Sundeck | |
| Wood Burning |
Tax History
| Year | Property Taxes |
|---|---|
| 2008 | $3,732 |
| 2015 | $4,120 |
| 2021 | $5,058 |
Contact Agent
Nearby Similar Homes
Nearby Sold Comparables
Contact Agent
Listing Provided By
Baird & Warner

