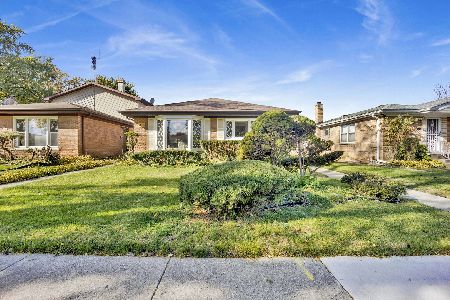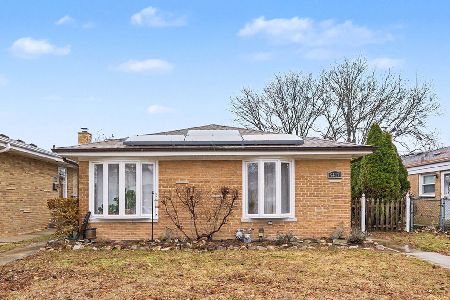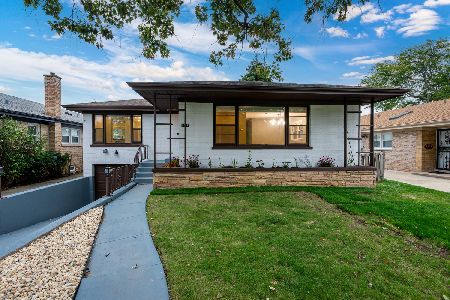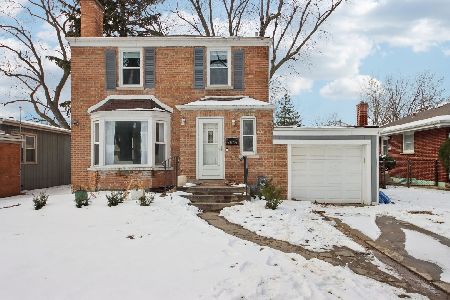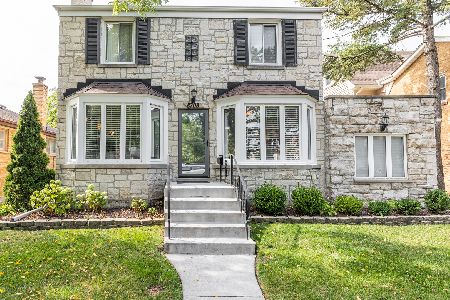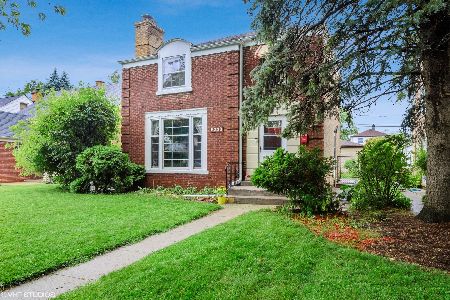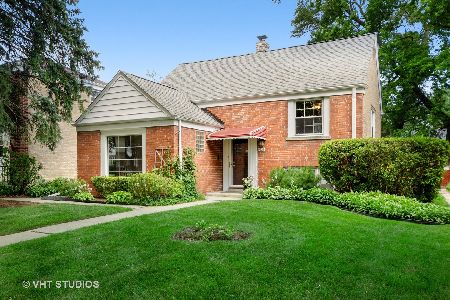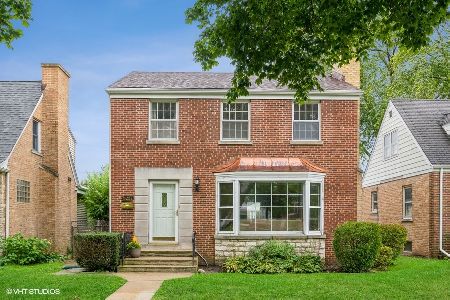5236 Arcadia Street, Skokie, Illinois 60077
$440,000
|
Sold
|
|
| Status: | Closed |
| Sqft: | 0 |
| Cost/Sqft: | — |
| Beds: | 4 |
| Baths: | 3 |
| Year Built: | 1947 |
| Property Taxes: | $8,250 |
| Days On Market: | 3623 |
| Lot Size: | 0,00 |
Description
Beautifully Refinished and Deceptively Large! This Well Maintained Tri-Level Home in Skokie District 68 Features a Newer Kitchen with Loads of Storage, Pantry, Granite, Stainless Appliances and 52 Bottle Wine Refrigerator. Large Family Room Features Hardwood Floors, Storage Closet and Opens to a Patio, Fenced Yard and 2.5 car Garage. Four True and well Sized Bedrooms on the Upper Levels are Split by a Half Flight of Steps. The Oversized Master Suite Has a Generous Walk-in Closet and Lovely Carrara Marble Bath with Mosaic Floor, Kohler Fixtures and Double Vanity. A Finished English Basement Just a Few Steps Down from the Kitchen Offers a Well-Sized Rec or Game Room with Updated Powder Room, Laundry Room and Additional Storage. Every inch of this Terrific Home has been Maximized, it Has a Wonderful Flow to it and Shows Beautifully!! Peaceful Street yet Close School, Expressway, Weber Center, Parks and Shopping.
Property Specifics
| Single Family | |
| — | |
| Tri-Level | |
| 1947 | |
| Partial,English | |
| — | |
| No | |
| — |
| Cook | |
| — | |
| 0 / Not Applicable | |
| None | |
| Lake Michigan | |
| Public Sewer | |
| 09180499 | |
| 10163040780000 |
Nearby Schools
| NAME: | DISTRICT: | DISTANCE: | |
|---|---|---|---|
|
Grade School
Jane Stenson School |
68 | — | |
|
Middle School
Old Orchard Junior High School |
68 | Not in DB | |
|
High School
Niles North High School |
219 | Not in DB | |
Property History
| DATE: | EVENT: | PRICE: | SOURCE: |
|---|---|---|---|
| 20 May, 2011 | Sold | $267,000 | MRED MLS |
| 25 Apr, 2011 | Under contract | $269,900 | MRED MLS |
| — | Last price change | $285,000 | MRED MLS |
| 29 Oct, 2010 | Listed for sale | $299,900 | MRED MLS |
| 29 Jun, 2016 | Sold | $440,000 | MRED MLS |
| 14 Apr, 2016 | Under contract | $450,000 | MRED MLS |
| 31 Mar, 2016 | Listed for sale | $450,000 | MRED MLS |
Room Specifics
Total Bedrooms: 4
Bedrooms Above Ground: 4
Bedrooms Below Ground: 0
Dimensions: —
Floor Type: Hardwood
Dimensions: —
Floor Type: Hardwood
Dimensions: —
Floor Type: Hardwood
Full Bathrooms: 3
Bathroom Amenities: Double Sink
Bathroom in Basement: 1
Rooms: Recreation Room,Walk In Closet
Basement Description: Finished,Exterior Access
Other Specifics
| 2.5 | |
| Concrete Perimeter | |
| Off Alley | |
| Patio | |
| — | |
| 40X125 | |
| Unfinished | |
| Full | |
| Hardwood Floors | |
| Range, Microwave, Dishwasher, High End Refrigerator, Washer, Dryer, Disposal, Stainless Steel Appliance(s), Wine Refrigerator | |
| Not in DB | |
| — | |
| — | |
| — | |
| — |
Tax History
| Year | Property Taxes |
|---|---|
| 2011 | $6,832 |
| 2016 | $8,250 |
Contact Agent
Nearby Similar Homes
Nearby Sold Comparables
Contact Agent
Listing Provided By
@properties

