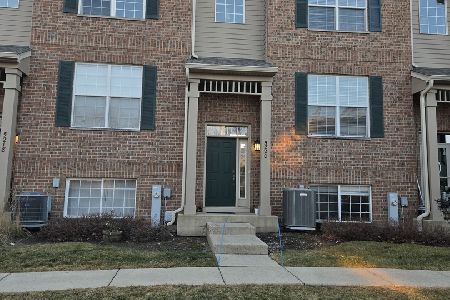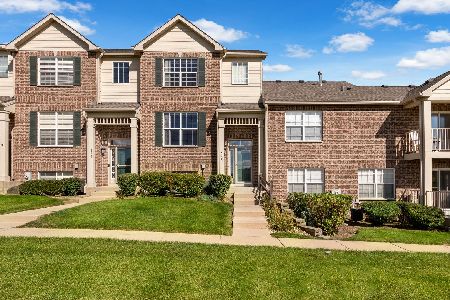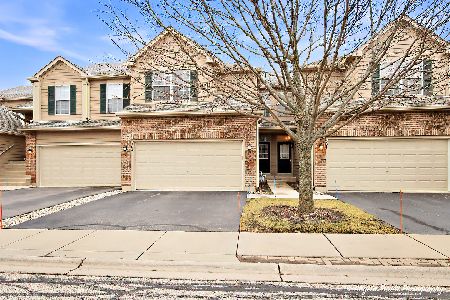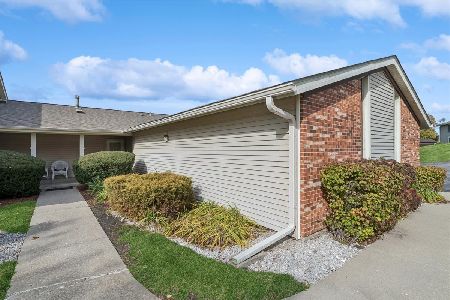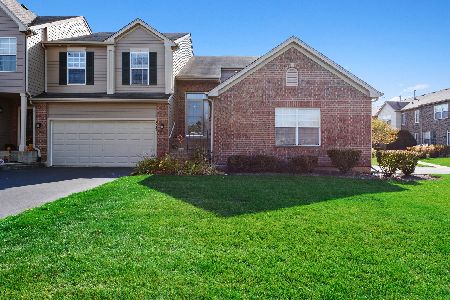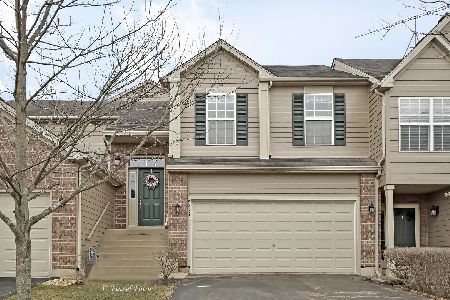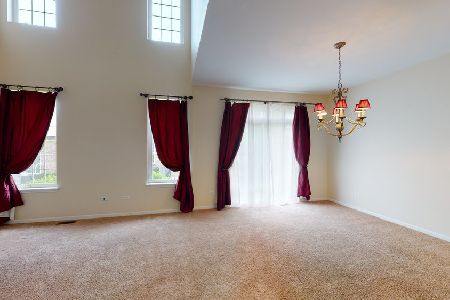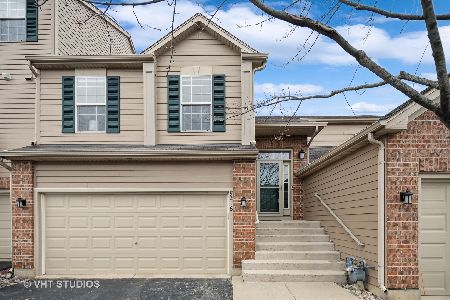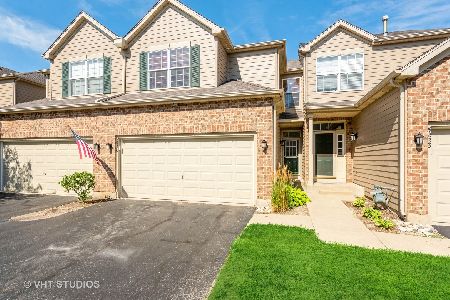5236 Cobblers Crossing, Mchenry, Illinois 60050
$147,500
|
Sold
|
|
| Status: | Closed |
| Sqft: | 1,541 |
| Cost/Sqft: | $97 |
| Beds: | 2 |
| Baths: | 1 |
| Year Built: | 2004 |
| Property Taxes: | $2,482 |
| Days On Market: | 1928 |
| Lot Size: | 0,00 |
Description
Wonderful 2 bedroom, 1 bath, 2 car garage unit in Abbey Ridge. Brand new carpet and paint throughout! Open floor plan with with plenty of space and tons of natural light. Oversized Living Room has wonderful vaulted ceilings and is open to the dining area. Generous sized kitchen with plenty of room for a large table or consider adding an island! Grey counters full size oak cabinets, lots of counter space and a separate pantry closet too! Your master bedroom is spacious with 2 walk in closets and private access to the bath. Seperate laundry room with full size sink, a large deck to enjoy and an attached 2 car garage completes this wonderful and spacious unit! Low monthly assessment that includes your water! Great location close to shopping, hospital, restaurants, metra, downtown Mchenry and downtown Crystal Lake! Bike trail runs adjacent to the neighbor that can take you from Wisconsin to Oswego and many stops along the way! Nothing to do but move in and enjoy! WELCOME HOME
Property Specifics
| Condos/Townhomes | |
| 1 | |
| — | |
| 2004 | |
| None | |
| — | |
| No | |
| — |
| Mc Henry | |
| Abbey Ridge | |
| 205 / Monthly | |
| Insurance,Exterior Maintenance,Lawn Care,Snow Removal | |
| Public | |
| — | |
| 10905636 | |
| 1404231002 |
Nearby Schools
| NAME: | DISTRICT: | DISTANCE: | |
|---|---|---|---|
|
Grade School
Riverwood Elementary School |
15 | — | |
|
Middle School
Parkland Middle School |
15 | Not in DB | |
|
High School
Mchenry High School-west Campus |
156 | Not in DB | |
Property History
| DATE: | EVENT: | PRICE: | SOURCE: |
|---|---|---|---|
| 30 Nov, 2020 | Sold | $147,500 | MRED MLS |
| 31 Oct, 2020 | Under contract | $149,900 | MRED MLS |
| — | Last price change | $154,900 | MRED MLS |
| 14 Oct, 2020 | Listed for sale | $154,900 | MRED MLS |
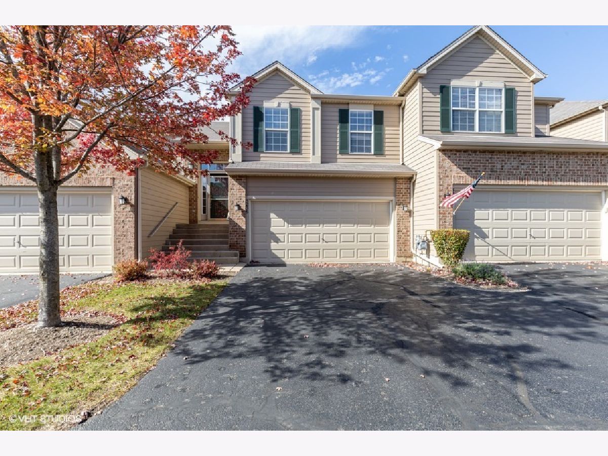
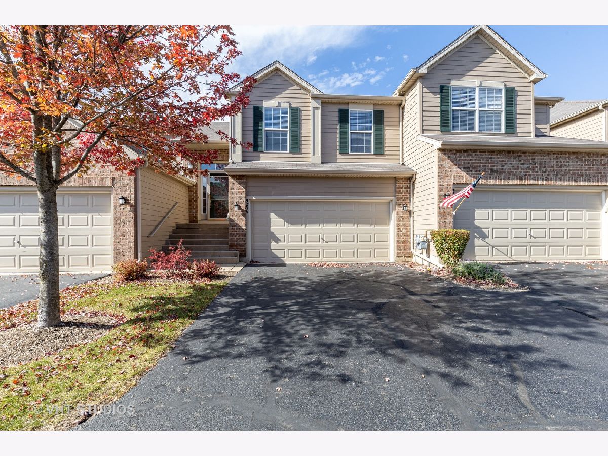
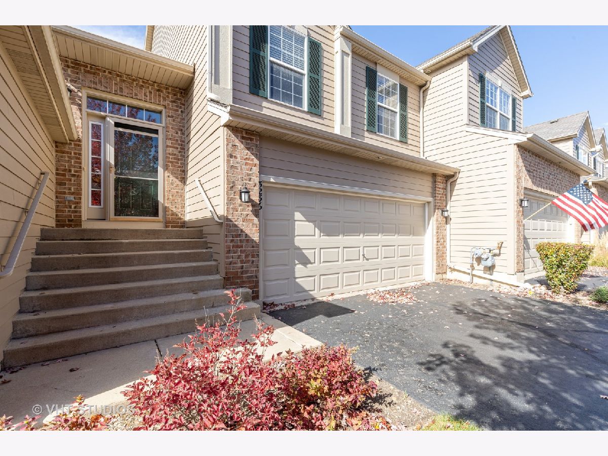
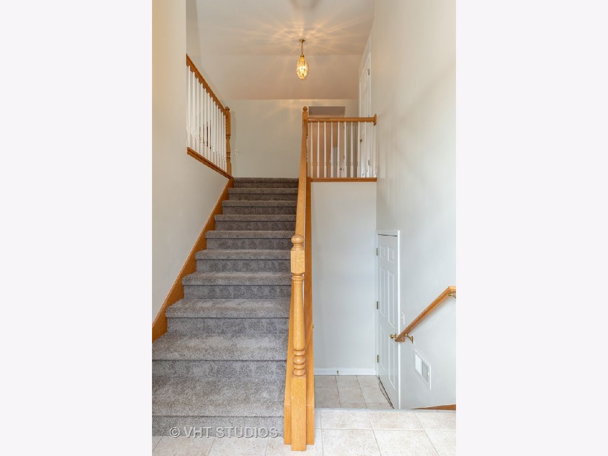
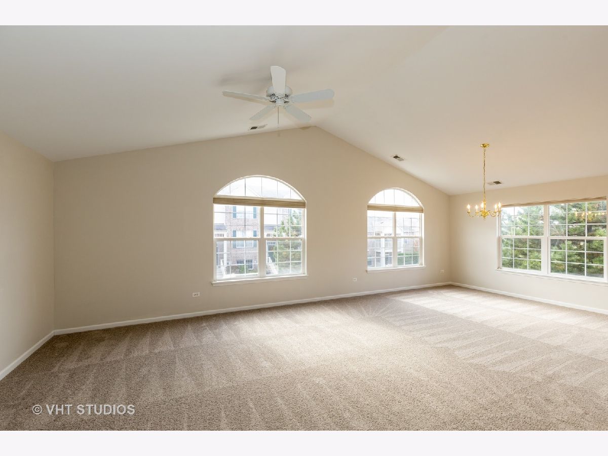
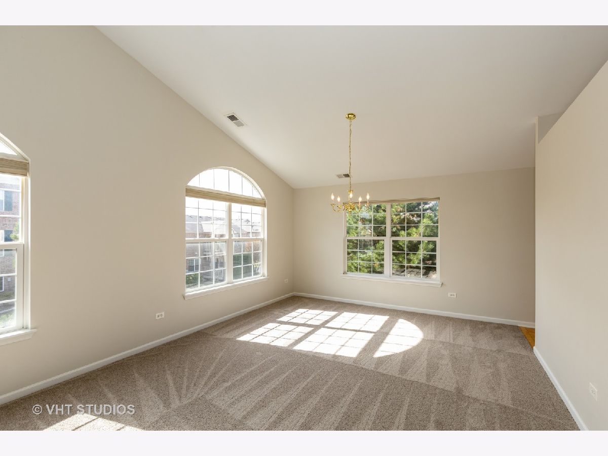
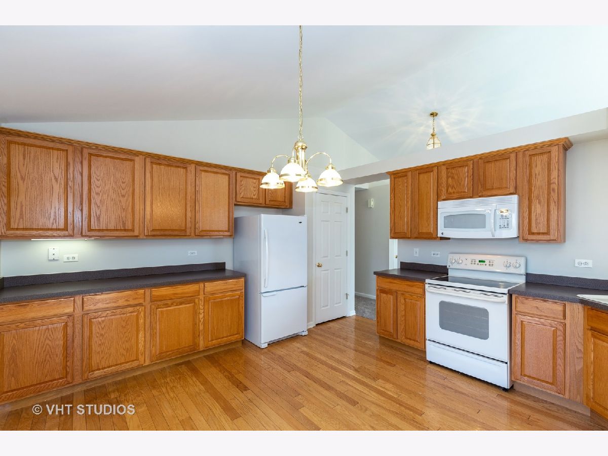
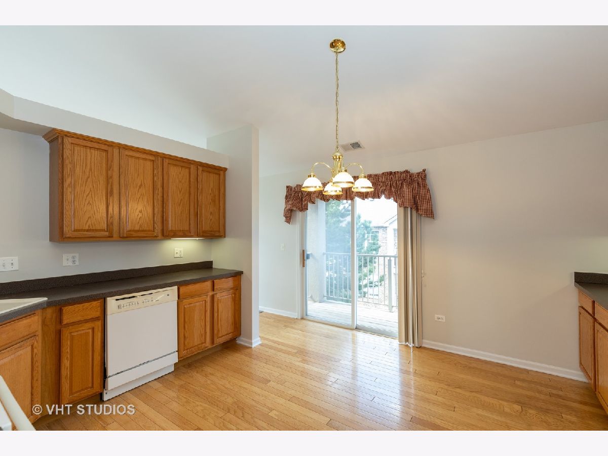
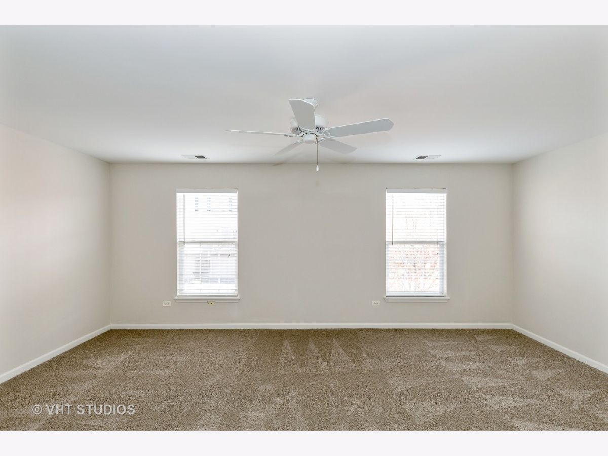
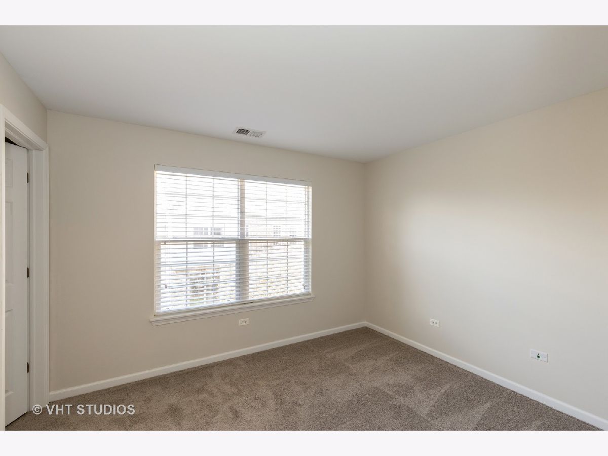
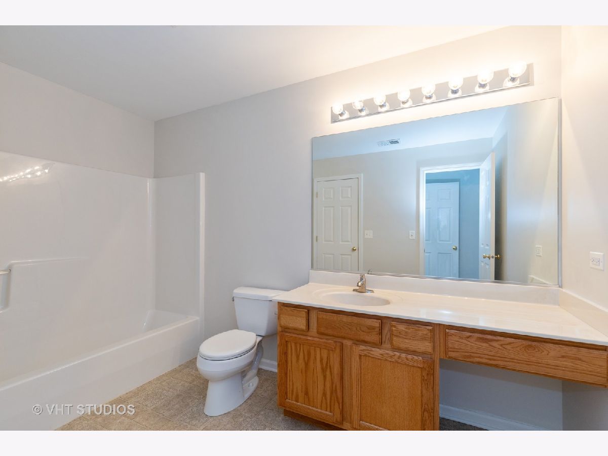
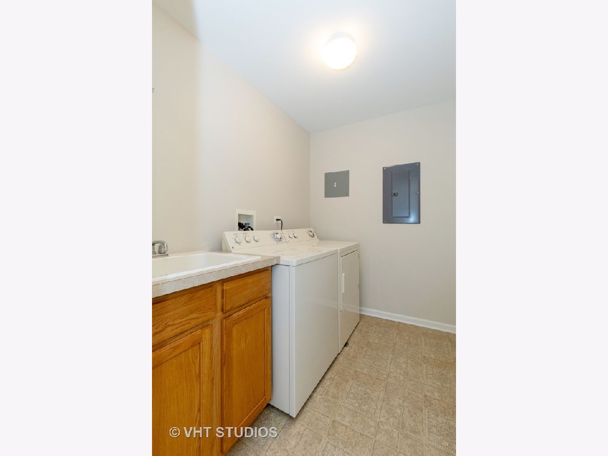
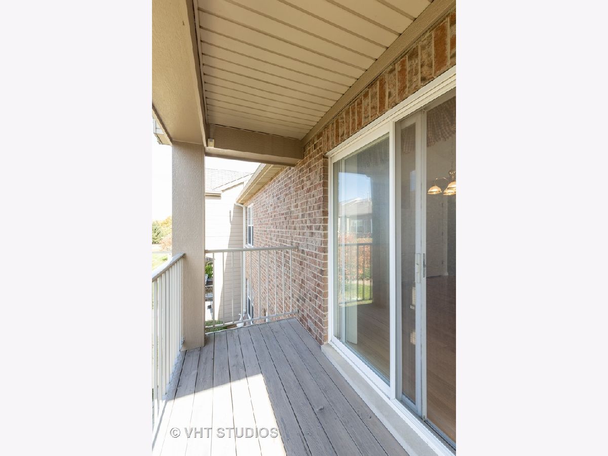
Room Specifics
Total Bedrooms: 2
Bedrooms Above Ground: 2
Bedrooms Below Ground: 0
Dimensions: —
Floor Type: Carpet
Full Bathrooms: 1
Bathroom Amenities: —
Bathroom in Basement: 0
Rooms: Foyer,Walk In Closet,Deck,Walk In Closet
Basement Description: None
Other Specifics
| 2 | |
| Concrete Perimeter | |
| Asphalt | |
| Deck, Porch | |
| — | |
| COMMON | |
| — | |
| Full | |
| Vaulted/Cathedral Ceilings, Hardwood Floors, Laundry Hook-Up in Unit, Walk-In Closet(s), Open Floorplan, Some Carpeting, Some Wood Floors, Drapes/Blinds, Separate Dining Room, Some Wall-To-Wall Cp | |
| Range, Microwave, Dishwasher, Refrigerator, Disposal | |
| Not in DB | |
| — | |
| — | |
| — | |
| — |
Tax History
| Year | Property Taxes |
|---|---|
| 2020 | $2,482 |
Contact Agent
Nearby Similar Homes
Nearby Sold Comparables
Contact Agent
Listing Provided By
Coldwell Banker Realty

