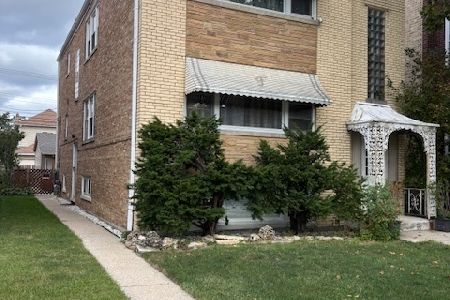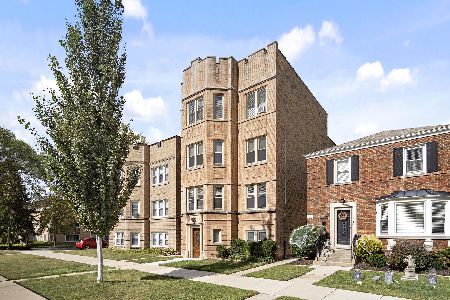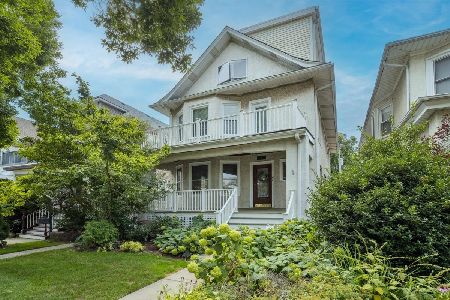5236 Cullom Avenue, Portage Park, Chicago, Illinois 60641
$525,000
|
Sold
|
|
| Status: | Closed |
| Sqft: | 0 |
| Cost/Sqft: | — |
| Beds: | 8 |
| Baths: | 0 |
| Year Built: | 1915 |
| Property Taxes: | $10,050 |
| Days On Market: | 1659 |
| Lot Size: | 0,00 |
Description
MUST SEE!! Legal 3 Unit Rehabbed Brick 2 Flat in Portage Park. 1st Floor Unit - 3 Bedrooms, 1 Bathroom Plus Sun Room, Separate Living and Dining Rooms, Decorative Fireplace, Hardwood Floors, Enclosed Rear Porch and 1 Car Off Street Parking. 2nd Floor Unit - 3 Bedrooms, 1 Bathroom Plus Sun Room, Separate Living and Dining Rooms, Decorative Fireplace, Hardwood Floors, Enclosed Rear Porch and 1 Car Off Street Parking. Garden Unit - 2 Bedrooms, 1 Bathroom, Tile Floors. Units 1&2 Rehabbed Approx 8 years ago with Stainless Steel Appliances, Granite Counter Tops, Microwave, Dishwasher and Central Heat/AC. 3 Separate 40 Gallon Hot Water Heaters, Roof 3 yrs old, Tuck Pointing, Windows, Fenced Shared Back Yard. Shared Coin Laundry in Basement. 3 Offstreet Parking Spaces off Alley. Minutes from Montrose Blue line, Metra and 90 Expressway.
Property Specifics
| Multi-unit | |
| — | |
| Traditional | |
| 1915 | |
| Full,Walkout | |
| — | |
| No | |
| — |
| Cook | |
| — | |
| — / — | |
| — | |
| Lake Michigan | |
| Public Sewer | |
| 11058022 | |
| 13163070370000 |
Property History
| DATE: | EVENT: | PRICE: | SOURCE: |
|---|---|---|---|
| 4 Aug, 2011 | Sold | $229,000 | MRED MLS |
| 6 Jun, 2011 | Under contract | $249,000 | MRED MLS |
| — | Last price change | $279,900 | MRED MLS |
| 15 Jun, 2009 | Listed for sale | $545,335 | MRED MLS |
| 2 Sep, 2021 | Sold | $525,000 | MRED MLS |
| 18 Jul, 2021 | Under contract | $539,900 | MRED MLS |
| 18 Apr, 2021 | Listed for sale | $539,900 | MRED MLS |
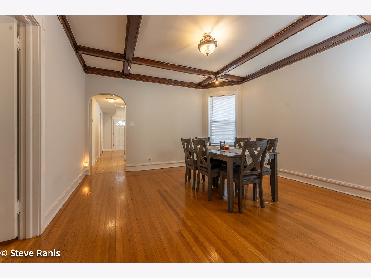
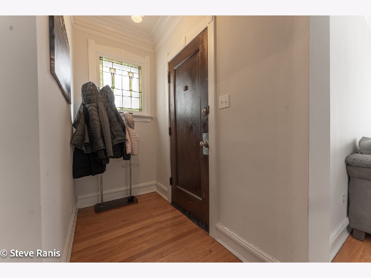
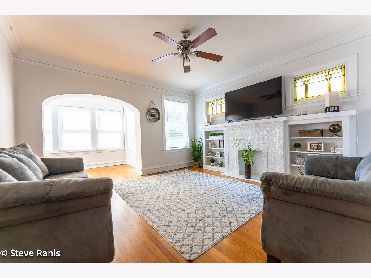
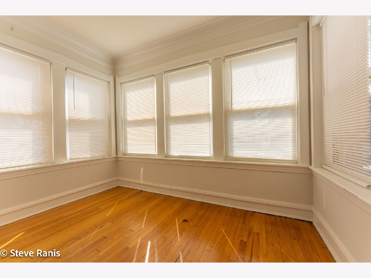
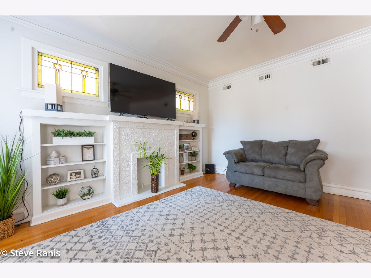
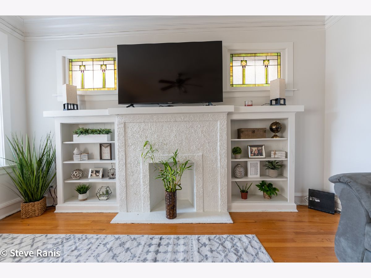
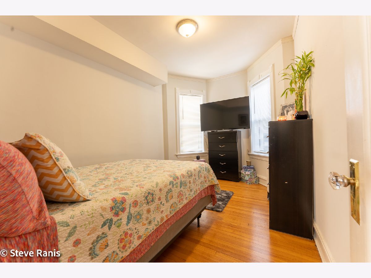
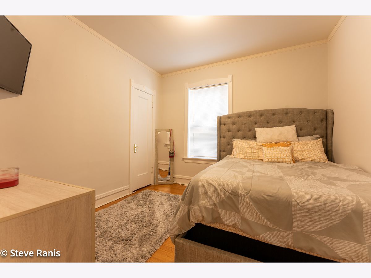
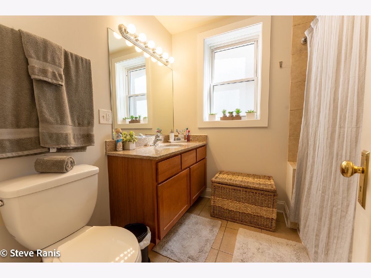
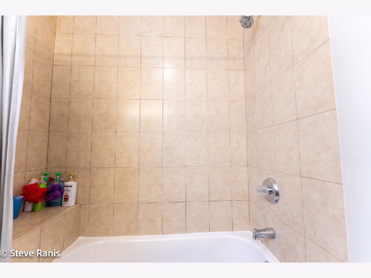
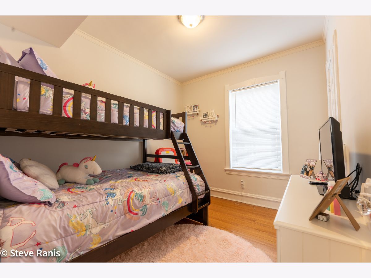
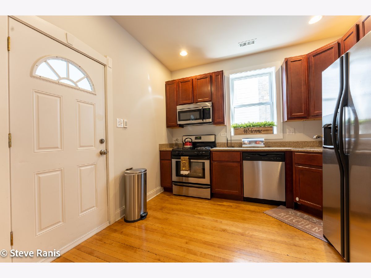

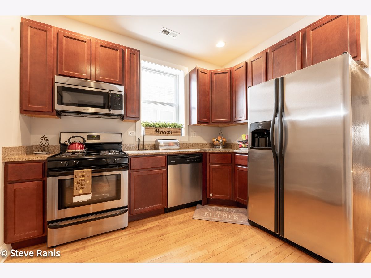
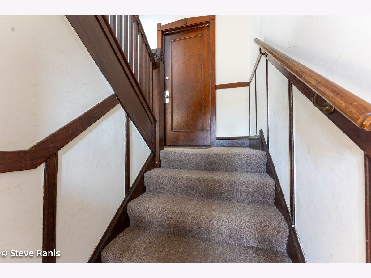
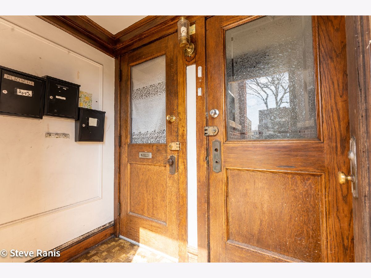
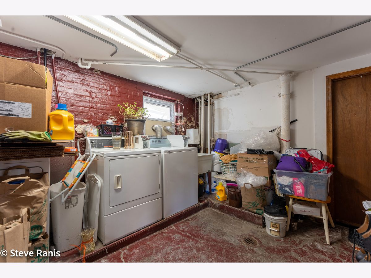
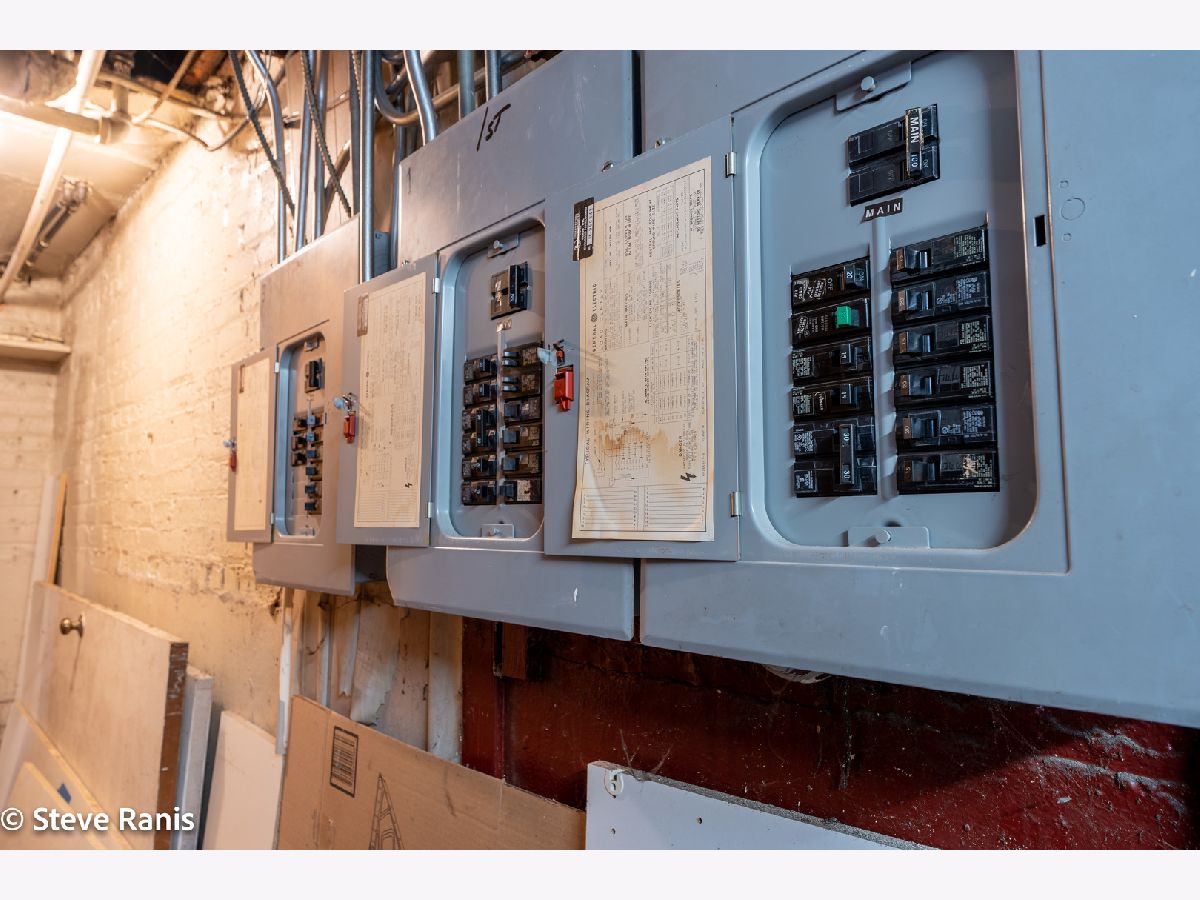
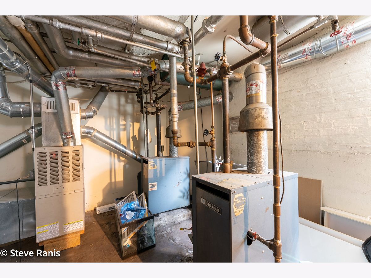
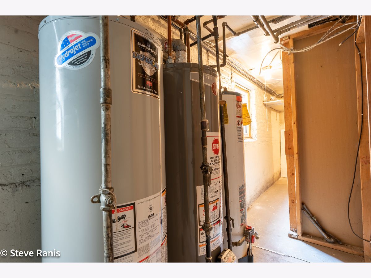
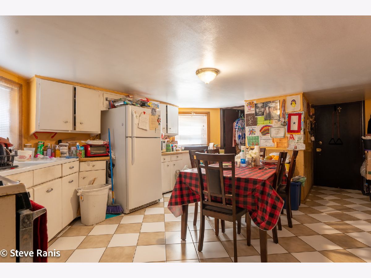
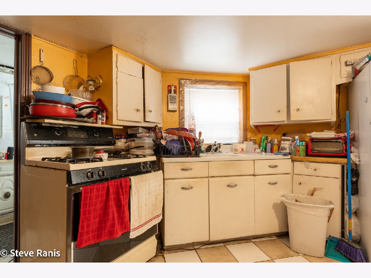
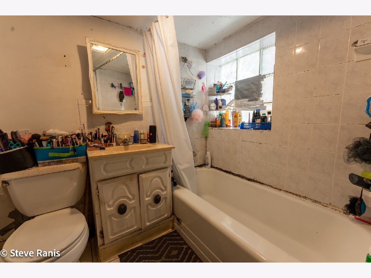
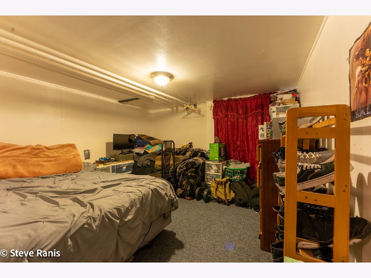
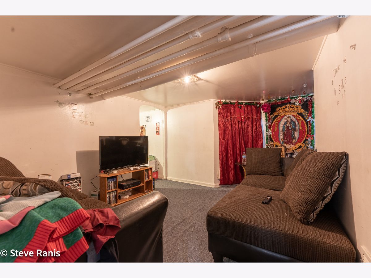
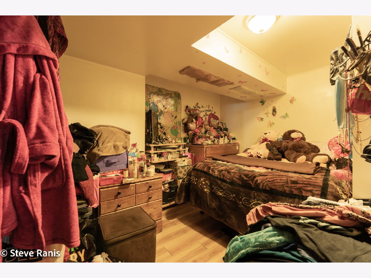
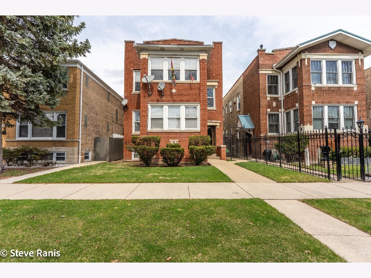
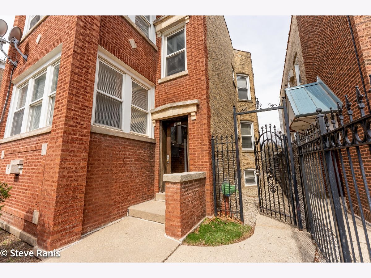
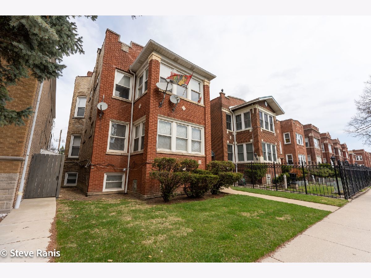
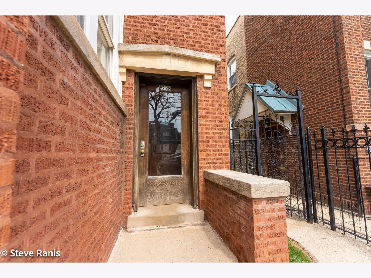
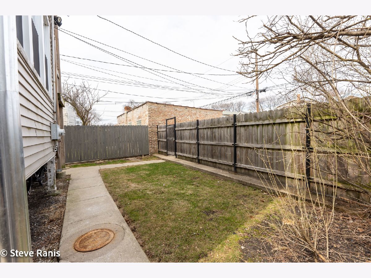
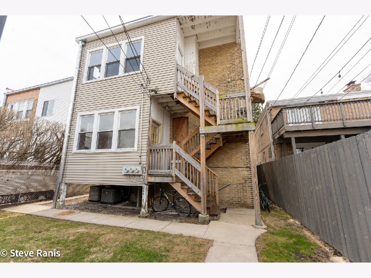
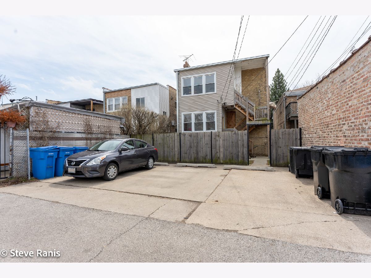
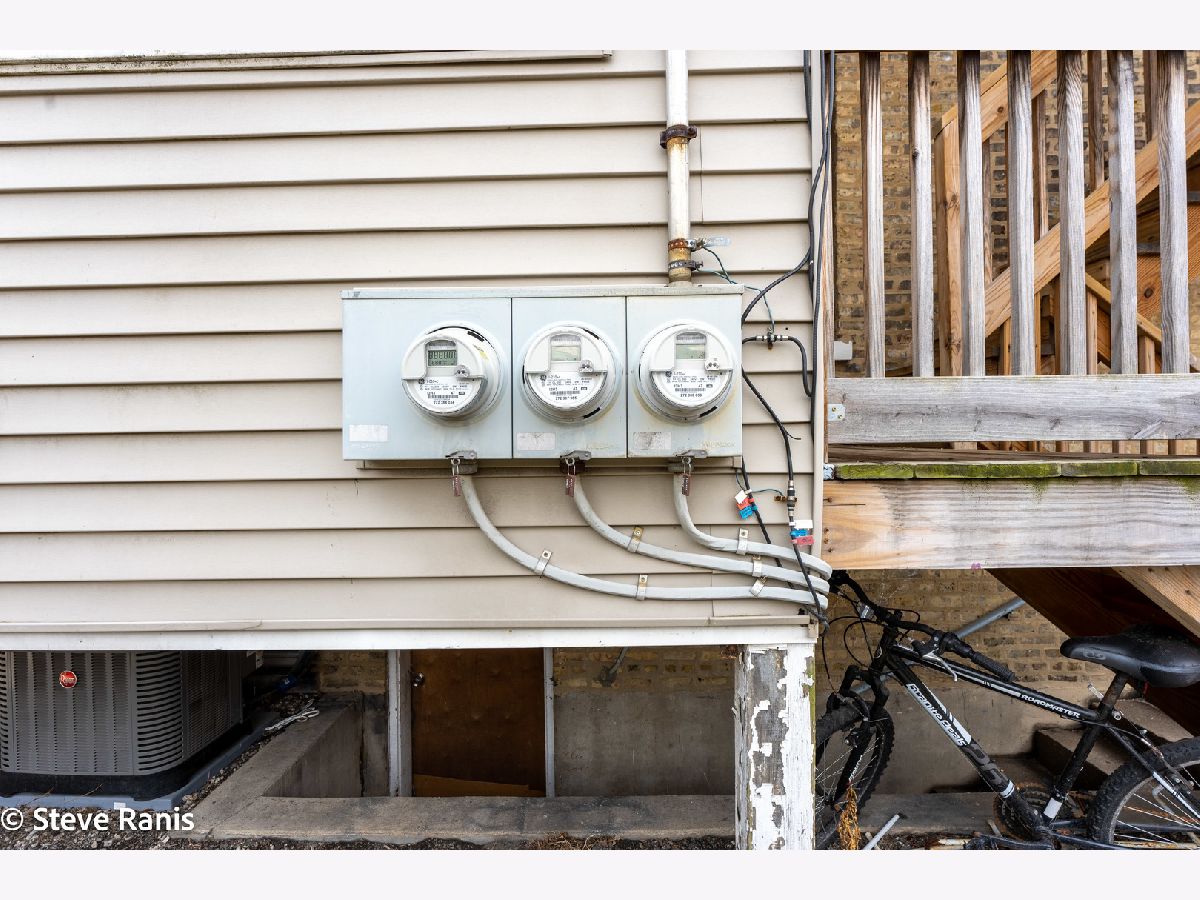
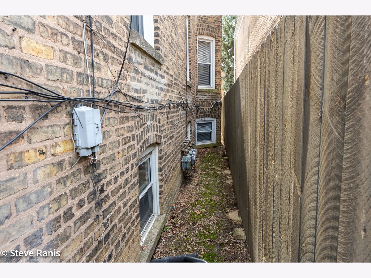

Room Specifics
Total Bedrooms: 8
Bedrooms Above Ground: 8
Bedrooms Below Ground: 0
Dimensions: —
Floor Type: —
Dimensions: —
Floor Type: —
Dimensions: —
Floor Type: —
Dimensions: —
Floor Type: —
Dimensions: —
Floor Type: —
Dimensions: —
Floor Type: —
Dimensions: —
Floor Type: —
Full Bathrooms: 3
Bathroom Amenities: Soaking Tub
Bathroom in Basement: —
Rooms: Enclosed Porch,Sun Room
Basement Description: Finished
Other Specifics
| — | |
| Brick/Mortar | |
| — | |
| Porch | |
| — | |
| 35X125 | |
| — | |
| — | |
| — | |
| — | |
| Not in DB | |
| Curbs, Sidewalks, Street Lights, Street Paved | |
| — | |
| — | |
| — |
Tax History
| Year | Property Taxes |
|---|---|
| 2011 | $5,543 |
| 2021 | $10,050 |
Contact Agent
Nearby Similar Homes
Nearby Sold Comparables
Contact Agent
Listing Provided By
Coldwell Banker Realty




