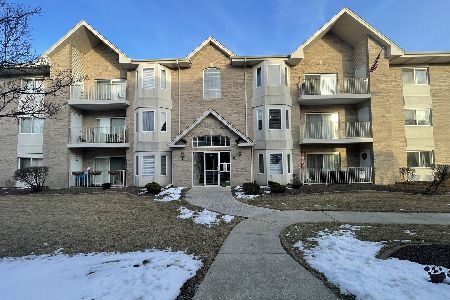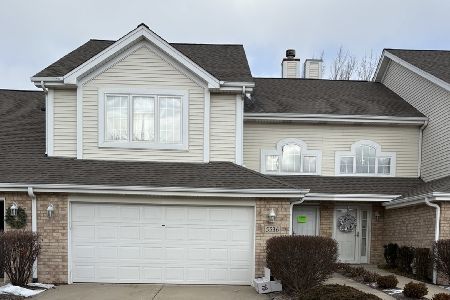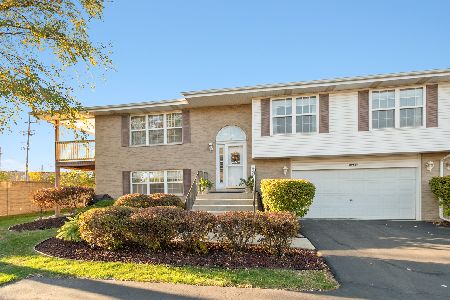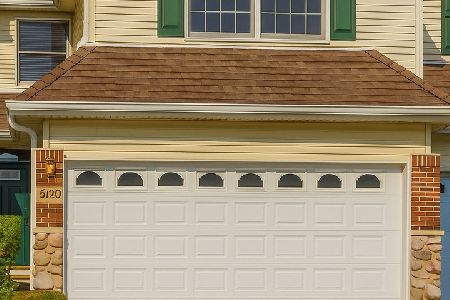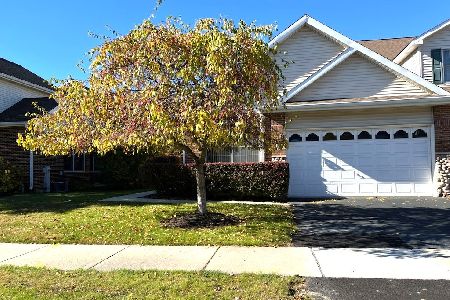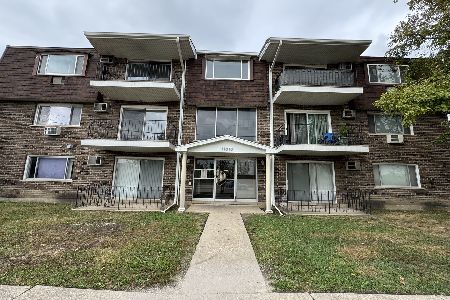5236 Dixie Drive, Alsip, Illinois 60803
$153,250
|
Sold
|
|
| Status: | Closed |
| Sqft: | 0 |
| Cost/Sqft: | — |
| Beds: | 2 |
| Baths: | 2 |
| Year Built: | 1998 |
| Property Taxes: | $3,969 |
| Days On Market: | 3150 |
| Lot Size: | 0,00 |
Description
Enjoy this wonderful property in move in ready condition. Open concept with vaulted ceilings in the open Living Room, Kitchen and Dining Room. Center island bar with 2 stools. All Appliances included. Access to exterior upper deck with southerly views and additional large exterior access storage space. Large Master Bedroom with nice large walk-in closet and a shared Master Bathroom with additional separate Shower. Ceiling fans in both bedrooms. Great lower level family room with a fireplace and built in shelves and desk area. Walk out to exterior covered concrete patio. Full bath in lower level with separate laundry room. Additional storage under stairs. Over-sized 2.5 car attached garage with EDO. 2 additional off street parking spots in front of garage on driveway. GFHA and C/A. Move in ready. Lawn Sprinkler Water Paid by HOA. New Roof Summer of 2016. Clean exterior landscaping with great curb appeal in a great location.
Property Specifics
| Condos/Townhomes | |
| 2 | |
| — | |
| 1998 | |
| None | |
| — | |
| No | |
| — |
| Cook | |
| Chapel Hill | |
| 200 / Monthly | |
| Parking,Insurance,Exterior Maintenance,Lawn Care | |
| Lake Michigan | |
| Public Sewer | |
| 09694477 | |
| 24211030331022 |
Nearby Schools
| NAME: | DISTRICT: | DISTANCE: | |
|---|---|---|---|
|
Grade School
Hazelgreen Elementary School |
126 | — | |
|
Middle School
Prairie Junior High School |
126 | Not in DB | |
Property History
| DATE: | EVENT: | PRICE: | SOURCE: |
|---|---|---|---|
| 9 Aug, 2013 | Sold | $138,000 | MRED MLS |
| 27 Jun, 2013 | Under contract | $144,900 | MRED MLS |
| 24 May, 2013 | Listed for sale | $144,900 | MRED MLS |
| 2 Mar, 2018 | Sold | $153,250 | MRED MLS |
| 9 Feb, 2018 | Under contract | $159,000 | MRED MLS |
| — | Last price change | $164,900 | MRED MLS |
| 17 Jul, 2017 | Listed for sale | $174,900 | MRED MLS |
Room Specifics
Total Bedrooms: 2
Bedrooms Above Ground: 2
Bedrooms Below Ground: 0
Dimensions: —
Floor Type: Carpet
Full Bathrooms: 2
Bathroom Amenities: Separate Shower
Bathroom in Basement: —
Rooms: Deck,Office
Basement Description: None
Other Specifics
| 2.5 | |
| Concrete Perimeter | |
| Asphalt | |
| Balcony, Deck, Patio, End Unit | |
| Common Grounds | |
| COMMON | |
| — | |
| Full | |
| Vaulted/Cathedral Ceilings, Laundry Hook-Up in Unit, Storage | |
| Range, Dishwasher, Refrigerator, Washer, Dryer | |
| Not in DB | |
| — | |
| — | |
| — | |
| Gas Log |
Tax History
| Year | Property Taxes |
|---|---|
| 2013 | $3,107 |
| 2018 | $3,969 |
Contact Agent
Nearby Similar Homes
Nearby Sold Comparables
Contact Agent
Listing Provided By
Coldwell Banker The Real Estate Group

