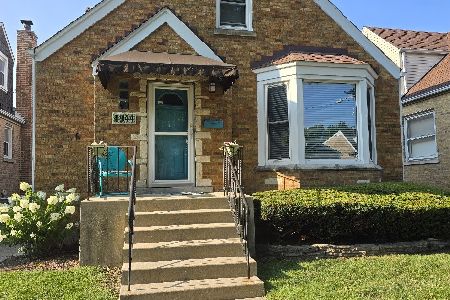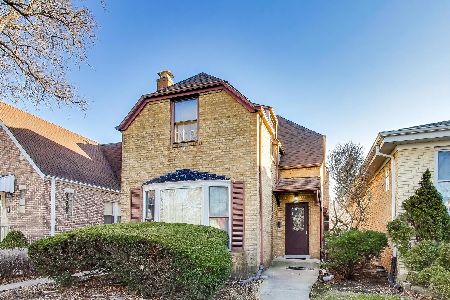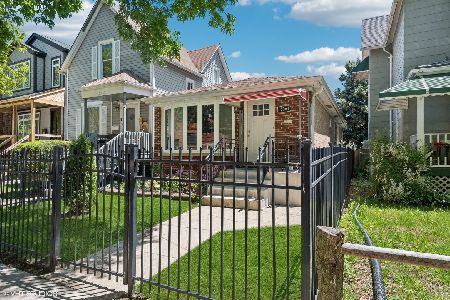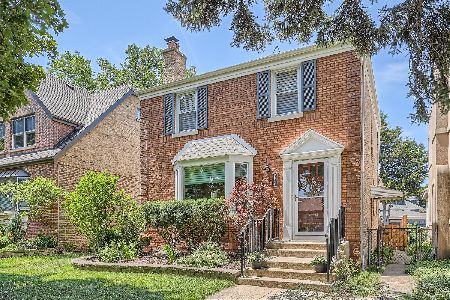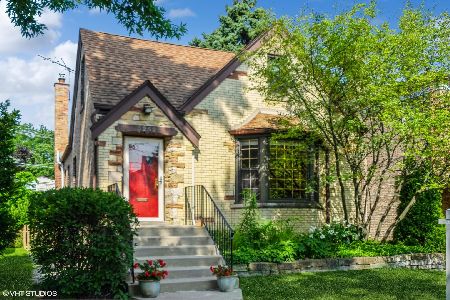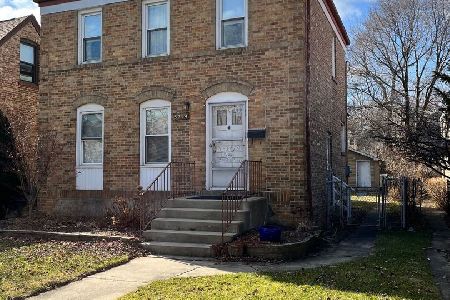5236 Lamon Avenue, Forest Glen, Chicago, Illinois 60630
$442,500
|
Sold
|
|
| Status: | Closed |
| Sqft: | 1,405 |
| Cost/Sqft: | $327 |
| Beds: | 3 |
| Baths: | 2 |
| Year Built: | 1941 |
| Property Taxes: | $6,913 |
| Days On Market: | 2686 |
| Lot Size: | 0,11 |
Description
Gorgeous single family home on a quiet tree lined street in Forest Glen that is updated throughout and move in ready. Excellent floor plan with separate living and dining room and a wood burning fireplace to cozy up to. An impressive eat in kitchen with granite counter tops, glass tile back splash, stainless steel appliances, and tons of cabinet space. Over-sized lot with a large deck and a fully fenced back yard for the perfect city oasis. Large bedrooms, huge closets, hardwood floors and neutral colors professionally painted throughout. Additional living space and a separate entrance to the fully finished basement - perfect for guests. Easy access to 90/94, 3 blocks to the Metra, and biking/walking trails through the peaceful forest preserve and North Branch trail. Meticulously cared for home in the Beaubien school district. Convenient to the city or suburbs - it doesn't get better then this!!
Property Specifics
| Single Family | |
| — | |
| Georgian | |
| 1941 | |
| Full,English | |
| — | |
| No | |
| 0.11 |
| Cook | |
| — | |
| 0 / Not Applicable | |
| None | |
| Lake Michigan | |
| Public Sewer | |
| 10121017 | |
| 13092250320000 |
Nearby Schools
| NAME: | DISTRICT: | DISTANCE: | |
|---|---|---|---|
|
Grade School
Beaubien Elementary School |
299 | — | |
|
Middle School
Beaubien Elementary School |
299 | Not in DB | |
|
High School
Taft High School |
299 | Not in DB | |
Property History
| DATE: | EVENT: | PRICE: | SOURCE: |
|---|---|---|---|
| 25 Jan, 2019 | Sold | $442,500 | MRED MLS |
| 14 Nov, 2018 | Under contract | $460,000 | MRED MLS |
| 24 Oct, 2018 | Listed for sale | $460,000 | MRED MLS |
| 2 Aug, 2023 | Sold | $599,900 | MRED MLS |
| 5 Jun, 2023 | Under contract | $599,900 | MRED MLS |
| 3 Jun, 2023 | Listed for sale | $599,900 | MRED MLS |
Room Specifics
Total Bedrooms: 3
Bedrooms Above Ground: 3
Bedrooms Below Ground: 0
Dimensions: —
Floor Type: Hardwood
Dimensions: —
Floor Type: Carpet
Full Bathrooms: 2
Bathroom Amenities: —
Bathroom in Basement: 0
Rooms: No additional rooms
Basement Description: Finished
Other Specifics
| 1 | |
| Concrete Perimeter | |
| Off Alley | |
| Deck, Storms/Screens | |
| Fenced Yard,Forest Preserve Adjacent | |
| 38 X 132 | |
| — | |
| None | |
| Hardwood Floors, First Floor Bedroom, First Floor Full Bath | |
| Range, Microwave, Dishwasher, Refrigerator, Washer, Dryer | |
| Not in DB | |
| Sidewalks, Street Lights, Street Paved | |
| — | |
| — | |
| Wood Burning |
Tax History
| Year | Property Taxes |
|---|---|
| 2019 | $6,913 |
| 2023 | $7,847 |
Contact Agent
Nearby Similar Homes
Nearby Sold Comparables
Contact Agent
Listing Provided By
Baird & Warner

