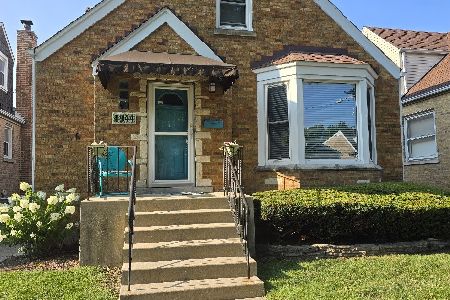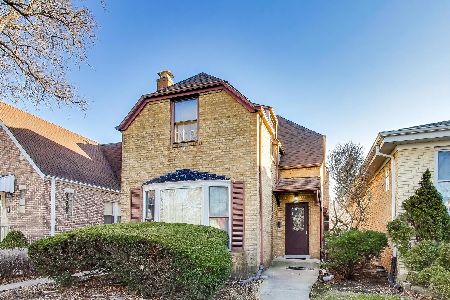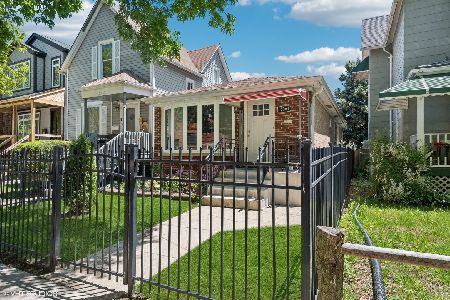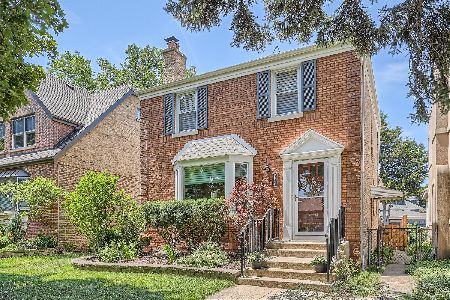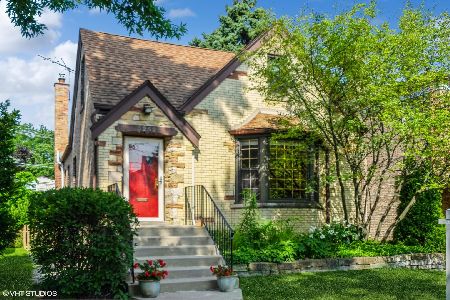5232 Lamon Avenue, Forest Glen, Chicago, Illinois 60630
$695,000
|
Sold
|
|
| Status: | Closed |
| Sqft: | 2,600 |
| Cost/Sqft: | $280 |
| Beds: | 4 |
| Baths: | 4 |
| Year Built: | 1937 |
| Property Taxes: | $10,211 |
| Days On Market: | 2912 |
| Lot Size: | 0,12 |
Description
Gorgeous newer complete renovation in Forest Glen "Chicago's Finest Community"! Fantastic curb appeal- 5 bedroom 3 1/2 bathroom all brick home on beautiful Lamon Ave, includes: newer 200 Amp electrical, newer plumbing, all spray-in insulation, and newer main water service from City. Open, airy, and wide open layout on first level complete with gorgeous granite trimmed gas fireplace in Family Room/Liv Rm.Oak hardwd floors throughout. Upgraded Kitchen with stainless apps, 42 in cabs,double-oven,island, etc. Mud Rm built-ins. Awesome back deck off Kitchen-great for entertaining. Huge 2nd floor has 4 good sized bedrooms w/good closets and Master Suite with walk-in-closet. Lower level basement is completely dry and has drain tiles and sump pump and add bedroom and full bath-ideal for guests. Basement Fam Rm w/numerous custom built-ins, gas f/p, etc. Whole house central vac system. Steps to Metra, Mariano's, Park, school and Forest Preserve with new bike/running path. Available now!
Property Specifics
| Single Family | |
| — | |
| — | |
| 1937 | |
| Full | |
| — | |
| No | |
| 0.12 |
| Cook | |
| Forest Glen | |
| 0 / Not Applicable | |
| None | |
| Public | |
| Public Sewer, Overhead Sewers | |
| 09881228 | |
| 13092250330000 |
Nearby Schools
| NAME: | DISTRICT: | DISTANCE: | |
|---|---|---|---|
|
High School
Taft High School |
299 | Not in DB | |
Property History
| DATE: | EVENT: | PRICE: | SOURCE: |
|---|---|---|---|
| 19 Jul, 2018 | Sold | $695,000 | MRED MLS |
| 26 May, 2018 | Under contract | $729,000 | MRED MLS |
| — | Last price change | $759,000 | MRED MLS |
| 12 Mar, 2018 | Listed for sale | $759,000 | MRED MLS |
Room Specifics
Total Bedrooms: 5
Bedrooms Above Ground: 4
Bedrooms Below Ground: 1
Dimensions: —
Floor Type: Hardwood
Dimensions: —
Floor Type: Hardwood
Dimensions: —
Floor Type: Hardwood
Dimensions: —
Floor Type: —
Full Bathrooms: 4
Bathroom Amenities: Separate Shower,Double Sink
Bathroom in Basement: 1
Rooms: Bedroom 5,Office,Mud Room,Utility Room-Lower Level,Walk In Closet,Deck
Basement Description: Finished,Exterior Access
Other Specifics
| 2 | |
| Brick/Mortar,Concrete Perimeter | |
| — | |
| Deck, Storms/Screens | |
| Fenced Yard | |
| 40 X 132 | |
| — | |
| Full | |
| Skylight(s), Bar-Wet, Hardwood Floors, Heated Floors | |
| Double Oven, Range, Microwave, Dishwasher, Refrigerator, Washer, Dryer, Disposal, Stainless Steel Appliance(s), Cooktop, Range Hood | |
| Not in DB | |
| Sidewalks, Street Lights, Street Paved | |
| — | |
| — | |
| Gas Log, Gas Starter |
Tax History
| Year | Property Taxes |
|---|---|
| 2018 | $10,211 |
Contact Agent
Nearby Similar Homes
Nearby Sold Comparables
Contact Agent
Listing Provided By
@properties

