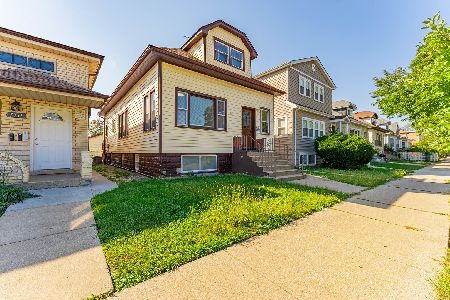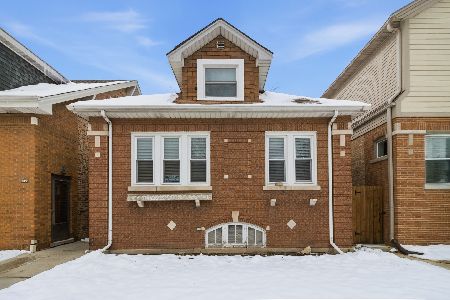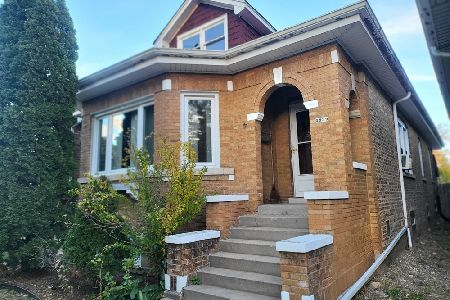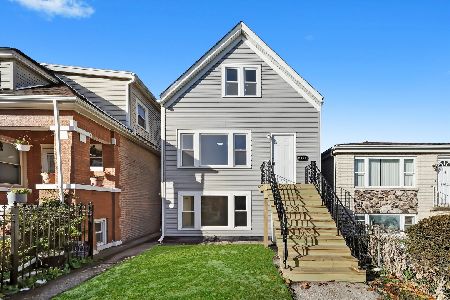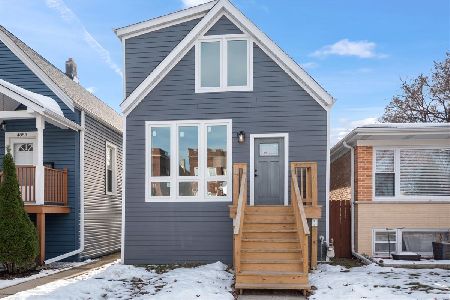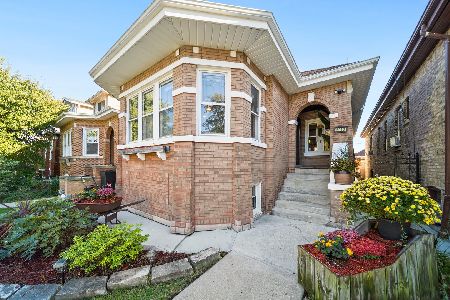5237 Oakdale Avenue, Belmont Cragin, Chicago, Illinois 60641
$460,000
|
Sold
|
|
| Status: | Closed |
| Sqft: | 0 |
| Cost/Sqft: | — |
| Beds: | 4 |
| Baths: | 4 |
| Year Built: | 2016 |
| Property Taxes: | $4,250 |
| Days On Market: | 2477 |
| Lot Size: | 0,00 |
Description
Stunning gut rehab from 2016 with designer finishes has 6 bedrooms, 4 baths, large backyard and 2 car garage. First floor has foyer, large living room with original fireplace & woodwork, stained glass window, custom staircase, dining room with wainscoting, white gourmet kitchen with quartz & SS appls, full bath and 4th bedroom. Off the DR is a large covered deck that leads to the huge backyard and 2 car garage. 2nd Level has master suite with double vanity bath, soaking tub and walk in shower, plus 2 more bedrooms and full bath and laundry room. The lower level has a large family room, room for a wet bar, 2 additional bedrooms, full bath, storage and 2nd laundry room. Property is a complete 2016 Gut features dual zoned HVAC, 2 laundry rooms, new windows, electric, plumbing, roof and more! A pleasure to show.
Property Specifics
| Single Family | |
| — | |
| Contemporary | |
| 2016 | |
| Full | |
| — | |
| No | |
| — |
| Cook | |
| — | |
| 0 / Not Applicable | |
| None | |
| Lake Michigan | |
| Public Sewer | |
| 10339783 | |
| 13281230080000 |
Nearby Schools
| NAME: | DISTRICT: | DISTANCE: | |
|---|---|---|---|
|
Grade School
Schubert Elementary School |
299 | — | |
|
Middle School
Northwest Middle School |
299 | Not in DB | |
|
High School
Foreman High School |
299 | Not in DB | |
Property History
| DATE: | EVENT: | PRICE: | SOURCE: |
|---|---|---|---|
| 28 Apr, 2016 | Sold | $191,000 | MRED MLS |
| 30 Mar, 2016 | Under contract | $189,900 | MRED MLS |
| — | Last price change | $229,900 | MRED MLS |
| 3 Dec, 2015 | Listed for sale | $267,900 | MRED MLS |
| 31 Oct, 2019 | Sold | $460,000 | MRED MLS |
| 14 Oct, 2019 | Under contract | $469,900 | MRED MLS |
| — | Last price change | $475,000 | MRED MLS |
| 11 Apr, 2019 | Listed for sale | $495,000 | MRED MLS |
Room Specifics
Total Bedrooms: 6
Bedrooms Above Ground: 4
Bedrooms Below Ground: 2
Dimensions: —
Floor Type: —
Dimensions: —
Floor Type: —
Dimensions: —
Floor Type: —
Dimensions: —
Floor Type: —
Dimensions: —
Floor Type: —
Full Bathrooms: 4
Bathroom Amenities: Separate Shower,Double Sink
Bathroom in Basement: 1
Rooms: Bedroom 6,Bedroom 5,Utility Room-2nd Floor
Basement Description: Finished
Other Specifics
| 2 | |
| — | |
| — | |
| — | |
| — | |
| 25X125 | |
| Unfinished | |
| Full | |
| First Floor Full Bath | |
| Range, Microwave, Dishwasher, Refrigerator, Washer, Dryer | |
| Not in DB | |
| — | |
| — | |
| — | |
| Gas Log |
Tax History
| Year | Property Taxes |
|---|---|
| 2016 | $2,817 |
| 2019 | $4,250 |
Contact Agent
Nearby Similar Homes
Nearby Sold Comparables
Contact Agent
Listing Provided By
Berkshire Hathaway HomeServices KoenigRubloff


