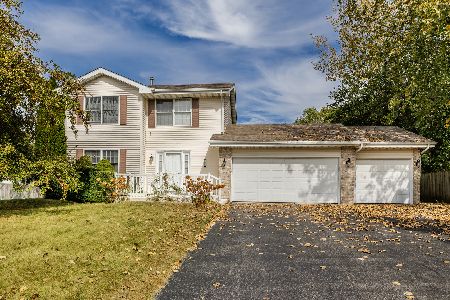5237 Trafford Drive, Loves Park, Illinois 61111
$372,000
|
Sold
|
|
| Status: | Closed |
| Sqft: | 2,442 |
| Cost/Sqft: | $156 |
| Beds: | 5 |
| Baths: | 3 |
| Year Built: | 2000 |
| Property Taxes: | $6,381 |
| Days On Market: | 463 |
| Lot Size: | 0,00 |
Description
It was worth the wait!!! Step in to this fantastic 5 br, 2.5 bath traditional style home. Formal Living room and dining room, cozy fireplace in the family room that is open to eating area and kitchen. The back of the house opens to the amazing Florida inspired backyard, multiple levels of decking, above ground pool, irrigation for the planters, pad for a hot tub, fully fenced. The sellers have loved the walkout basement- check out some shots from last summer in the photos, tons of perennials will add color all season. Stay off the ladder because there are gutter guards on the back and sides. Enjoy biking and hiking at Rock Cut State Park- easy access to shopping and dining and a short trip to I90. The updates of this home include - new expanded driveway in 2019, dishwasher 2010, oven 2014, microwave 2023, roof 2022, water softener 2024, washing machine 2023, dryer 2023, garage door opener 2022, kitchen-granite countertop and sink 2023, new front door-storm and screen, upper shutters, garage trim and front rail 2020, Main level carpet and upstairs hallway 2019.
Property Specifics
| Single Family | |
| — | |
| — | |
| 2000 | |
| — | |
| — | |
| No | |
| — |
| Winnebago | |
| Birkenshaw | |
| — / Not Applicable | |
| — | |
| — | |
| — | |
| 12192750 | |
| 0833227020 |
Nearby Schools
| NAME: | DISTRICT: | DISTANCE: | |
|---|---|---|---|
|
Grade School
Rock Cut Elementary School |
122 | — | |
|
Middle School
Rock Cut Elementary School |
122 | Not in DB | |
Property History
| DATE: | EVENT: | PRICE: | SOURCE: |
|---|---|---|---|
| 4 Dec, 2024 | Sold | $372,000 | MRED MLS |
| 9 Nov, 2024 | Under contract | $379,900 | MRED MLS |
| 19 Oct, 2024 | Listed for sale | $379,900 | MRED MLS |








































Room Specifics
Total Bedrooms: 5
Bedrooms Above Ground: 5
Bedrooms Below Ground: 0
Dimensions: —
Floor Type: —
Dimensions: —
Floor Type: —
Dimensions: —
Floor Type: —
Dimensions: —
Floor Type: —
Full Bathrooms: 3
Bathroom Amenities: —
Bathroom in Basement: 0
Rooms: —
Basement Description: Finished
Other Specifics
| 3 | |
| — | |
| Asphalt | |
| — | |
| — | |
| 81X143X100X141 | |
| — | |
| — | |
| — | |
| — | |
| Not in DB | |
| — | |
| — | |
| — | |
| — |
Tax History
| Year | Property Taxes |
|---|---|
| 2024 | $6,381 |
Contact Agent
Nearby Sold Comparables
Contact Agent
Listing Provided By
RE/MAX Plaza






