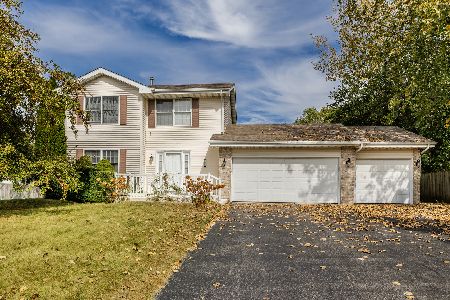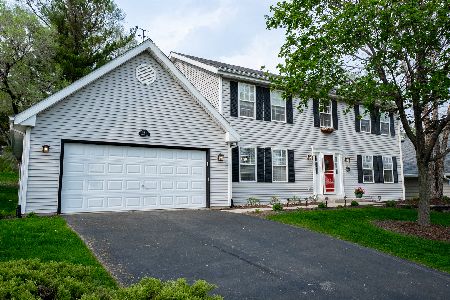5940 Denbury Lane, Loves Park, Illinois 61111
$320,000
|
Sold
|
|
| Status: | Closed |
| Sqft: | 3,634 |
| Cost/Sqft: | $83 |
| Beds: | 3 |
| Baths: | 3 |
| Year Built: | 1999 |
| Property Taxes: | $7,062 |
| Days On Market: | 542 |
| Lot Size: | 0,34 |
Description
Nestled in a prime location, this charming home offers an inviting two-story living room with a cozy fireplace and wood floors. The open-concept dining area seamlessly flows into a recently updated kitchen, featuring stunning cabinets, quartz countertops, stainless steel appliances, and a spacious island. The main floor also includes a convenient laundry area and an updated half bath. The main floor master suite offers a walk in closet and private bath, while two additional bedrooms, a full bath, and a loft area are located upstairs. The finished basement is perfect for entertaining, with a bar area, family room, and a bonus space that can be customized to your liking. Enjoy the outdoors on the large deck and patio, overlooking a beautiful, fenced yard complete with a fire pit. Updated central air. This home is ideally situated with easy access to Rock Cut State Park, shopping, bike paths, Harlem schools, and I-90. Don't miss this fantastic opportunity to make it your own!
Property Specifics
| Single Family | |
| — | |
| — | |
| 1999 | |
| — | |
| — | |
| No | |
| 0.34 |
| Winnebago | |
| Birkenshaw | |
| — / Not Applicable | |
| — | |
| — | |
| — | |
| 12126806 | |
| 0833227016 |
Nearby Schools
| NAME: | DISTRICT: | DISTANCE: | |
|---|---|---|---|
|
Grade School
Rock Cut Elementary School |
122 | — | |
|
Middle School
Harlem Middle School |
122 | Not in DB | |
|
High School
Harlem High School |
122 | Not in DB | |
Property History
| DATE: | EVENT: | PRICE: | SOURCE: |
|---|---|---|---|
| 31 May, 2012 | Sold | $175,000 | MRED MLS |
| 8 May, 2012 | Under contract | $179,999 | MRED MLS |
| 16 Mar, 2012 | Listed for sale | $179,999 | MRED MLS |
| 16 Sep, 2024 | Sold | $320,000 | MRED MLS |
| 4 Aug, 2024 | Under contract | $300,000 | MRED MLS |
| 1 Aug, 2024 | Listed for sale | $300,000 | MRED MLS |

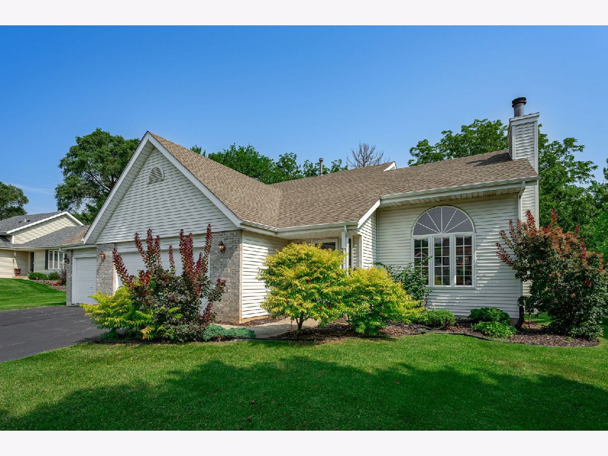
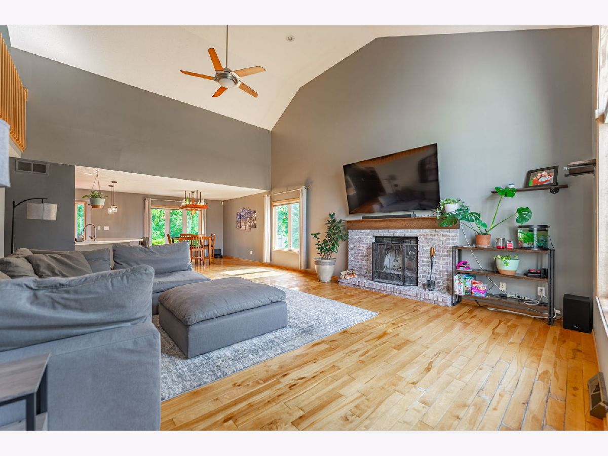

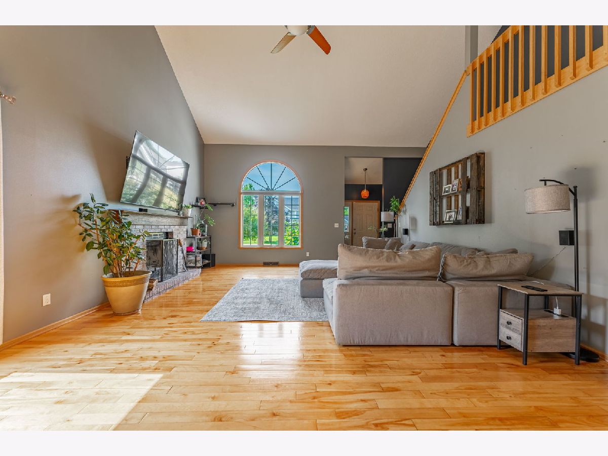


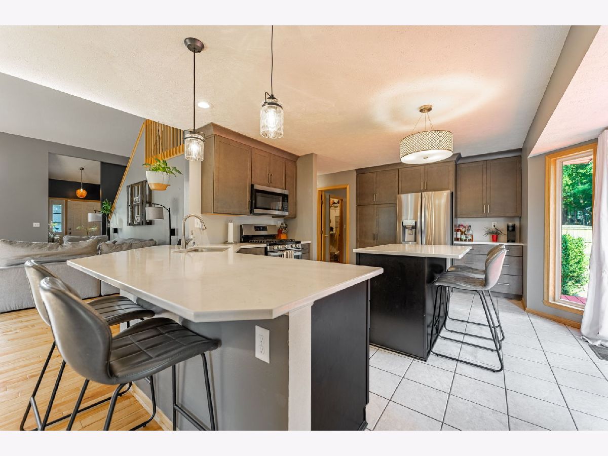


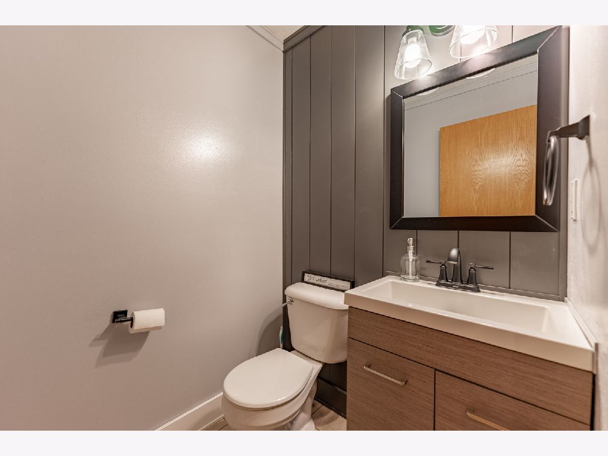
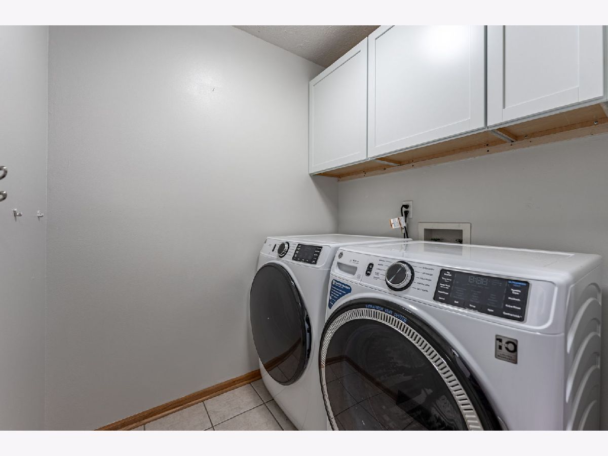
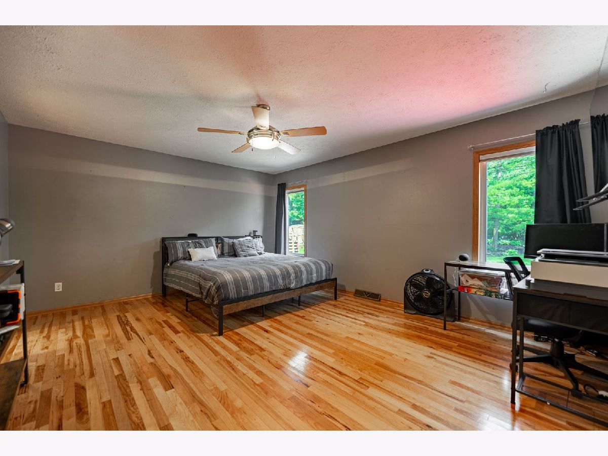

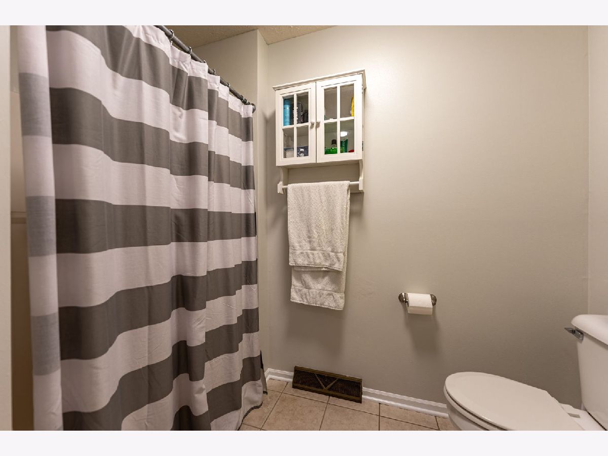






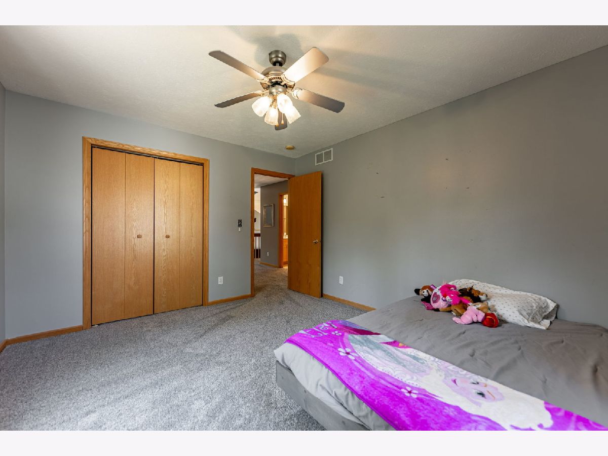
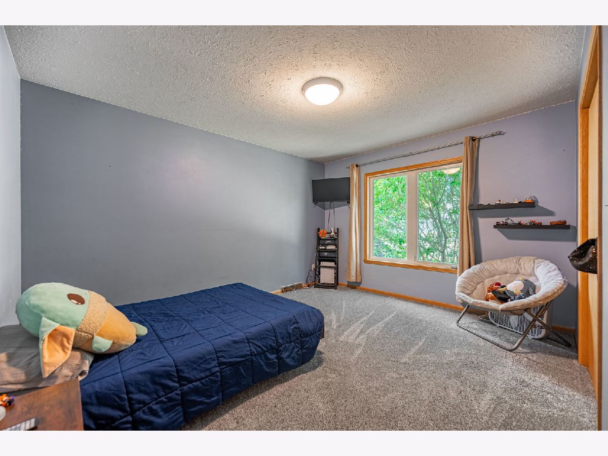
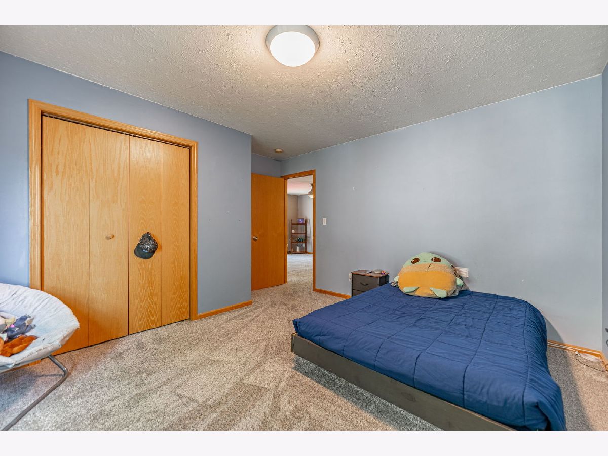









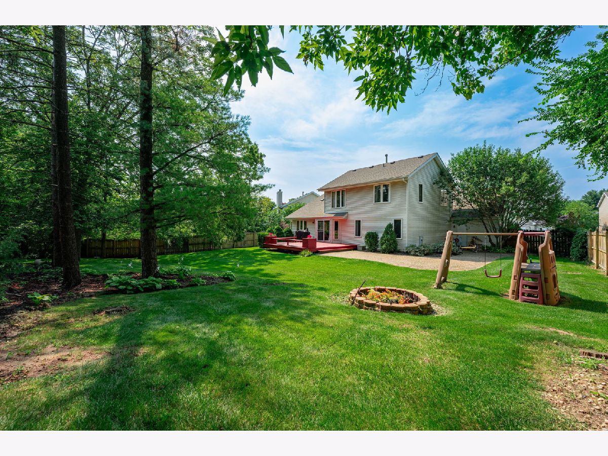
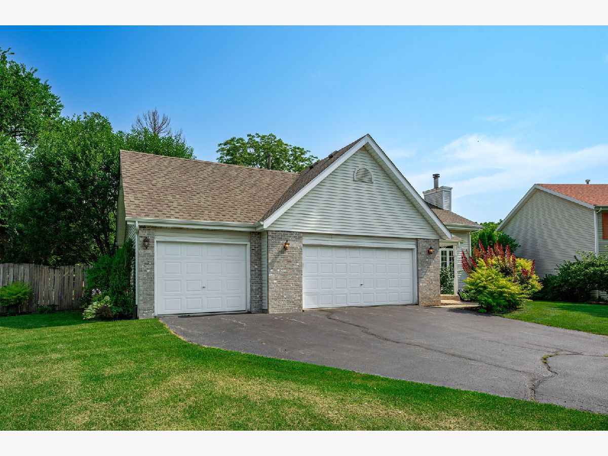
Room Specifics
Total Bedrooms: 3
Bedrooms Above Ground: 3
Bedrooms Below Ground: 0
Dimensions: —
Floor Type: —
Dimensions: —
Floor Type: —
Full Bathrooms: 3
Bathroom Amenities: —
Bathroom in Basement: 0
Rooms: —
Basement Description: Finished
Other Specifics
| 3 | |
| — | |
| Asphalt | |
| — | |
| — | |
| 70.09X180.83X125.10X151.53 | |
| — | |
| — | |
| — | |
| — | |
| Not in DB | |
| — | |
| — | |
| — | |
| — |
Tax History
| Year | Property Taxes |
|---|---|
| 2012 | $5,475 |
| 2024 | $7,062 |
Contact Agent
Nearby Sold Comparables
Contact Agent
Listing Provided By
Dickerson & Nieman Realtors - Rockford

