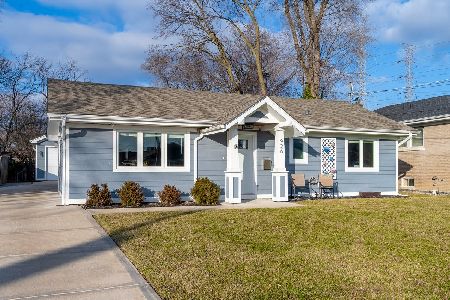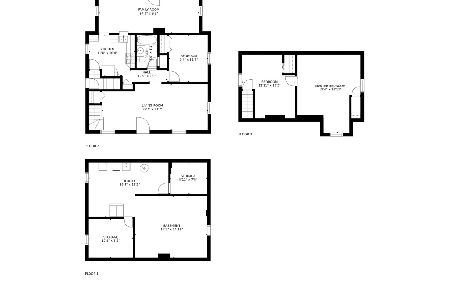524 5th Avenue, Des Plaines, Illinois 60016
$212,000
|
Sold
|
|
| Status: | Closed |
| Sqft: | 1,666 |
| Cost/Sqft: | $138 |
| Beds: | 4 |
| Baths: | 2 |
| Year Built: | 1964 |
| Property Taxes: | $7,328 |
| Days On Market: | 3624 |
| Lot Size: | 0,00 |
Description
Estate Sale! Sold "AS IS". Jumbo bi-level located within walking distance to Hawaii Park. Expansive Living Room with stone fireplace, L-shaped Dining room with exposed hardwood floors. Kitchen with closet pantry and space for a table. Desirable first floor Bedroom and Bathroom. Bright second floor with a skylite in the hallway. Second floor also offers 3 Bedrooms and a full Bath. Lower level with Family Room and a huge crawl space for storage. Pool table stays. Kitchen and lower level offer access to a cemented patio with in-ground, heated swimming pool and gazebo. Two sheds are offering plenty of room for storage. House is in need of updating and decorating. Has great potential for the right buyer. Yard fully fenced. Nice and quite neighborhood. Pool will be opened after June 11, 2016.
Property Specifics
| Single Family | |
| — | |
| — | |
| 1964 | |
| Partial | |
| — | |
| No | |
| — |
| Cook | |
| Des Plaines Terrace | |
| 0 / Not Applicable | |
| None | |
| Lake Michigan | |
| Public Sewer | |
| 09139007 | |
| 09072200370000 |
Nearby Schools
| NAME: | DISTRICT: | DISTANCE: | |
|---|---|---|---|
|
Grade School
Cumberland Elementary School |
62 | — | |
|
Middle School
Chippewa Middle School |
62 | Not in DB | |
|
High School
Maine West High School |
207 | Not in DB | |
Property History
| DATE: | EVENT: | PRICE: | SOURCE: |
|---|---|---|---|
| 29 Jul, 2016 | Sold | $212,000 | MRED MLS |
| 20 Jul, 2016 | Under contract | $229,999 | MRED MLS |
| — | Last price change | $239,900 | MRED MLS |
| 13 Feb, 2016 | Listed for sale | $250,000 | MRED MLS |
Room Specifics
Total Bedrooms: 4
Bedrooms Above Ground: 4
Bedrooms Below Ground: 0
Dimensions: —
Floor Type: Carpet
Dimensions: —
Floor Type: Carpet
Dimensions: —
Floor Type: Carpet
Full Bathrooms: 2
Bathroom Amenities: —
Bathroom in Basement: 0
Rooms: No additional rooms
Basement Description: Partially Finished
Other Specifics
| — | |
| — | |
| Side Drive | |
| — | |
| Fenced Yard | |
| 60 X 114 | |
| — | |
| None | |
| Skylight(s), Hardwood Floors, First Floor Bedroom | |
| — | |
| Not in DB | |
| Pool, Sidewalks, Street Lights, Street Paved | |
| — | |
| — | |
| — |
Tax History
| Year | Property Taxes |
|---|---|
| 2016 | $7,328 |
Contact Agent
Nearby Similar Homes
Nearby Sold Comparables
Contact Agent
Listing Provided By
RE/MAX Suburban










