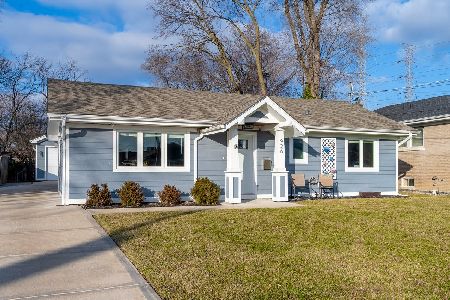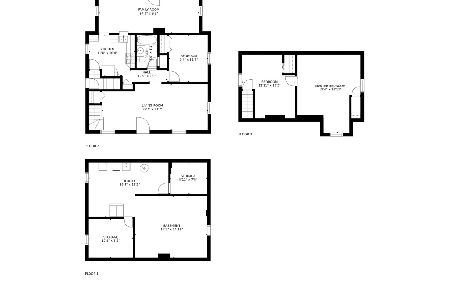525 6th Avenue, Des Plaines, Illinois 60016
$340,000
|
Sold
|
|
| Status: | Closed |
| Sqft: | 1,909 |
| Cost/Sqft: | $183 |
| Beds: | 4 |
| Baths: | 3 |
| Year Built: | 1966 |
| Property Taxes: | $6,526 |
| Days On Market: | 3812 |
| Lot Size: | 0,16 |
Description
FALL IN LOVE with one of the nicest homes in Des Plaines! And offered at a great price, too. The landscape front and back is beautiful, flowers everywhere! Relax to the sound of the fountain on the paver stone patio or deck! Oversized storage shed (2005) and tall fencing for privacy. Hardwood floors. Balcony dining room. Oak & granite kitchen. Marble flooring. Main floor fam rm plus area in basement with 2nd kitchen. This home is incredible! Roof-approx.6 yrs. 6-panel doors t/o. Newer BR windows. This home has been remodeled top to bottom since 2005. A pleasure to show and a pleasure to own. Formal foyer to greet your guests...Host parties year-round in this fabulous home. 2015 appraisal of $375,000 puts you money ahead! Be in your new home before the snow flies!!! Great school system and Hawaii Park is at the end of the block! Come on over today....PLEASE USE 6.1 CONTRACT
Property Specifics
| Single Family | |
| — | |
| Quad Level | |
| 1966 | |
| Partial | |
| — | |
| No | |
| 0.16 |
| Cook | |
| Des Plaines Terrace | |
| 0 / Not Applicable | |
| None | |
| Lake Michigan | |
| Public Sewer | |
| 09006809 | |
| 09072200090000 |
Nearby Schools
| NAME: | DISTRICT: | DISTANCE: | |
|---|---|---|---|
|
Grade School
Cumberland Elementary School |
62 | — | |
|
Middle School
Chippewa Middle School |
62 | Not in DB | |
|
High School
Maine West High School |
207 | Not in DB | |
Property History
| DATE: | EVENT: | PRICE: | SOURCE: |
|---|---|---|---|
| 28 Dec, 2015 | Sold | $340,000 | MRED MLS |
| 7 Nov, 2015 | Under contract | $349,900 | MRED MLS |
| — | Last price change | $353,900 | MRED MLS |
| 9 Aug, 2015 | Listed for sale | $360,000 | MRED MLS |
Room Specifics
Total Bedrooms: 4
Bedrooms Above Ground: 4
Bedrooms Below Ground: 0
Dimensions: —
Floor Type: Hardwood
Dimensions: —
Floor Type: Hardwood
Dimensions: —
Floor Type: Hardwood
Full Bathrooms: 3
Bathroom Amenities: —
Bathroom in Basement: 0
Rooms: Deck,Foyer,Recreation Room
Basement Description: Finished,Crawl
Other Specifics
| 2.5 | |
| — | |
| Concrete | |
| Deck, Patio, Porch, Brick Paver Patio | |
| Fenced Yard,Landscaped,Pond(s) | |
| 60 X 130 | |
| — | |
| Full | |
| Hardwood Floors | |
| Range, Microwave, Dishwasher, Refrigerator, Washer, Dryer | |
| Not in DB | |
| Sidewalks, Street Lights, Street Paved | |
| — | |
| — | |
| — |
Tax History
| Year | Property Taxes |
|---|---|
| 2015 | $6,526 |
Contact Agent
Nearby Similar Homes
Nearby Sold Comparables
Contact Agent
Listing Provided By
Baird & Warner










