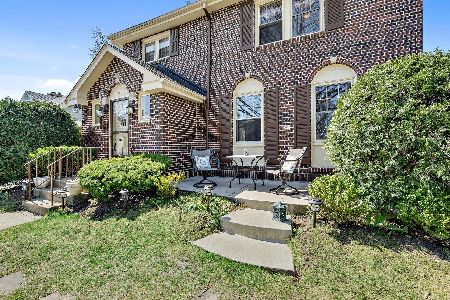524 Ashland Avenue, La Grange, Illinois 60525
$459,000
|
Sold
|
|
| Status: | Closed |
| Sqft: | 2,000 |
| Cost/Sqft: | $233 |
| Beds: | 4 |
| Baths: | 3 |
| Year Built: | 1952 |
| Property Taxes: | $6,442 |
| Days On Market: | 4659 |
| Lot Size: | 0,14 |
Description
Absolutely stunning brick cape cod in the Country Club section. Totally renovated in 2011 with a new kitchen, and a master BR suite upstairs. Hardwood on 1st floor. One bedroom on main floor with full updated bath. FPLC in open living room with attached sun room. Sunny deck in back. Full basement that has been waterproofed and a full roughed-in bath added.
Property Specifics
| Single Family | |
| — | |
| Cape Cod | |
| 1952 | |
| Full | |
| — | |
| No | |
| 0.14 |
| Cook | |
| Country Club | |
| 0 / Not Applicable | |
| None | |
| Lake Michigan | |
| Public Sewer, Sewer-Storm | |
| 08275493 | |
| 18091050190000 |
Nearby Schools
| NAME: | DISTRICT: | DISTANCE: | |
|---|---|---|---|
|
Grade School
Spring Ave Elementary School |
105 | — | |
|
Middle School
Wm F Gurrie Middle School |
105 | Not in DB | |
|
High School
Lyons Twp High School |
204 | Not in DB | |
Property History
| DATE: | EVENT: | PRICE: | SOURCE: |
|---|---|---|---|
| 10 Feb, 2011 | Sold | $310,000 | MRED MLS |
| 10 Jan, 2011 | Under contract | $320,000 | MRED MLS |
| — | Last price change | $345,000 | MRED MLS |
| 20 Sep, 2010 | Listed for sale | $383,000 | MRED MLS |
| 1 Apr, 2013 | Sold | $459,000 | MRED MLS |
| 22 Feb, 2013 | Under contract | $465,000 | MRED MLS |
| 21 Feb, 2013 | Listed for sale | $465,000 | MRED MLS |
| 6 Oct, 2025 | Under contract | $789,000 | MRED MLS |
| 2 Oct, 2025 | Listed for sale | $789,000 | MRED MLS |
Room Specifics
Total Bedrooms: 4
Bedrooms Above Ground: 4
Bedrooms Below Ground: 0
Dimensions: —
Floor Type: Carpet
Dimensions: —
Floor Type: Carpet
Dimensions: —
Floor Type: Hardwood
Full Bathrooms: 3
Bathroom Amenities: Whirlpool,Separate Shower
Bathroom in Basement: 0
Rooms: Sun Room
Basement Description: Partially Finished
Other Specifics
| 1 | |
| — | |
| — | |
| Deck | |
| — | |
| 50 X 123 | |
| — | |
| Full | |
| Skylight(s), First Floor Bedroom, First Floor Full Bath | |
| Range, Dishwasher, Refrigerator, Washer, Dryer | |
| Not in DB | |
| Sidewalks, Street Lights, Street Paved | |
| — | |
| — | |
| Wood Burning |
Tax History
| Year | Property Taxes |
|---|---|
| 2011 | $5,982 |
| 2013 | $6,442 |
| 2025 | $10,302 |
Contact Agent
Nearby Similar Homes
Contact Agent
Listing Provided By
Baird & Warner










