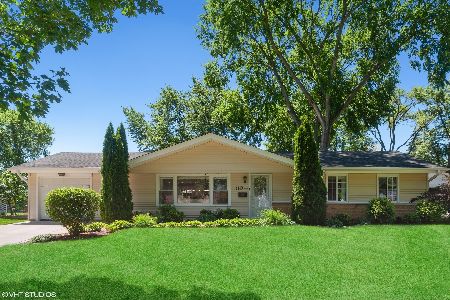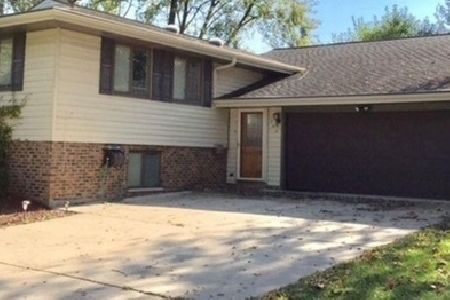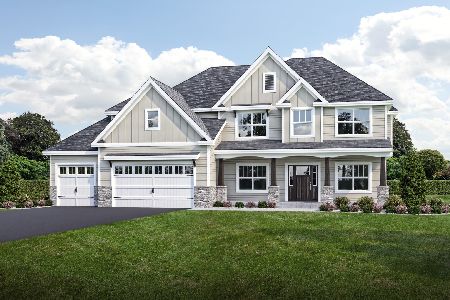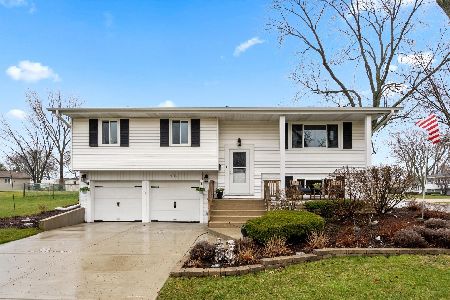524 Cambridge Drive, Schaumburg, Illinois 60193
$342,000
|
Sold
|
|
| Status: | Closed |
| Sqft: | 1,800 |
| Cost/Sqft: | $194 |
| Beds: | 3 |
| Baths: | 3 |
| Year Built: | 1966 |
| Property Taxes: | $9,034 |
| Days On Market: | 2299 |
| Lot Size: | 0,59 |
Description
Immaculate 3-bedroom home on an oversized lot in Weathersfield with an open and bright floorplan. Spacious living and dining rooms boast gleaming hardwood floors. Kitchen with custom hickory cabinets, glass subway tile backsplash, stainless steel appliances, island, and granite countertops will bring out the chef in you! The huge family room offers plenty of space for entertaining. Roomy Master bedroom with remodeled en-suite bathroom features a tiled shower, upgraded fixtures, new vanity, lighting, and a waterfall shower. Inviting backyard with large covered deck and paver patio are perfect for relaxing. New AC and Furnace. Excellent schools and park district. Close to shopping, train, and highways. Move right in!
Property Specifics
| Single Family | |
| — | |
| Bi-Level | |
| 1966 | |
| Full | |
| — | |
| No | |
| 0.59 |
| Cook | |
| Weathersfield | |
| — / Not Applicable | |
| None | |
| Lake Michigan | |
| Public Sewer | |
| 10538226 | |
| 07292150300000 |
Nearby Schools
| NAME: | DISTRICT: | DISTANCE: | |
|---|---|---|---|
|
Grade School
Thomas Dooley Elementary School |
54 | — | |
|
Middle School
Jane Addams Junior High School |
54 | Not in DB | |
|
High School
Schaumburg High School |
211 | Not in DB | |
Property History
| DATE: | EVENT: | PRICE: | SOURCE: |
|---|---|---|---|
| 5 Dec, 2014 | Sold | $320,000 | MRED MLS |
| 30 Oct, 2014 | Under contract | $334,900 | MRED MLS |
| — | Last price change | $339,900 | MRED MLS |
| 12 Jun, 2014 | Listed for sale | $339,900 | MRED MLS |
| 8 Nov, 2019 | Sold | $342,000 | MRED MLS |
| 8 Oct, 2019 | Under contract | $350,000 | MRED MLS |
| 4 Oct, 2019 | Listed for sale | $350,000 | MRED MLS |
Room Specifics
Total Bedrooms: 3
Bedrooms Above Ground: 3
Bedrooms Below Ground: 0
Dimensions: —
Floor Type: Hardwood
Dimensions: —
Floor Type: Hardwood
Full Bathrooms: 3
Bathroom Amenities: Separate Shower
Bathroom in Basement: 1
Rooms: No additional rooms
Basement Description: Finished,Exterior Access
Other Specifics
| 2 | |
| Concrete Perimeter | |
| Concrete | |
| Deck, Brick Paver Patio, Storms/Screens, Fire Pit | |
| Stream(s) | |
| 120X232X104X228 | |
| Unfinished | |
| Full | |
| Hardwood Floors, Wood Laminate Floors | |
| Range, Microwave, Dishwasher, Refrigerator, Washer, Dryer, Disposal, Stainless Steel Appliance(s) | |
| Not in DB | |
| Sidewalks, Street Lights, Street Paved | |
| — | |
| — | |
| — |
Tax History
| Year | Property Taxes |
|---|---|
| 2014 | $5,789 |
| 2019 | $9,034 |
Contact Agent
Nearby Similar Homes
Nearby Sold Comparables
Contact Agent
Listing Provided By
RE/MAX Suburban









