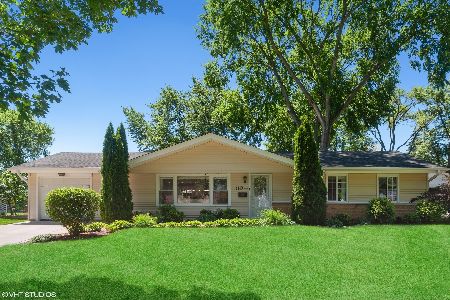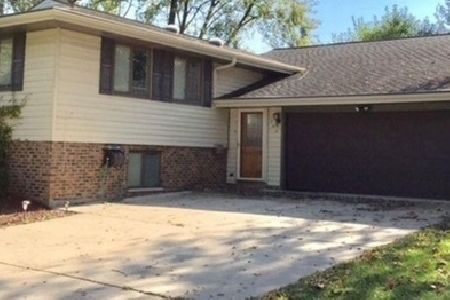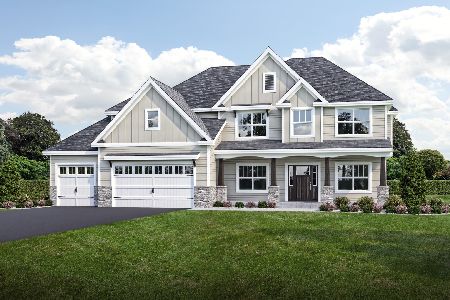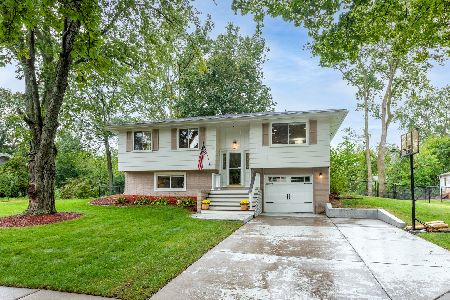532 Cambridge Drive, Schaumburg, Illinois 60193
$340,000
|
Sold
|
|
| Status: | Closed |
| Sqft: | 1,800 |
| Cost/Sqft: | $194 |
| Beds: | 3 |
| Baths: | 2 |
| Year Built: | 1966 |
| Property Taxes: | $5,250 |
| Days On Market: | 4291 |
| Lot Size: | 0,60 |
Description
Awesome and Unique! This home is like new top to bottom! Stunning open floor plan features a dream kitchen with furniture quality cherry cabinets, granite & stainless appliances. Gorgeous high end composite flooring throughout! Totally remodeled bathrooms. Huge family room with potential 4th be/den. Walkout lower level leads to park-like nearly 3/4 acre backyard. Newer windows & More! Sun room, pool, and deck!
Property Specifics
| Single Family | |
| — | |
| — | |
| 1966 | |
| Full,Walkout | |
| CUSTOM | |
| No | |
| 0.6 |
| Cook | |
| Weathersfield | |
| 0 / Not Applicable | |
| None | |
| Lake Michigan | |
| Public Sewer, Sewer-Storm | |
| 08592341 | |
| 07292150290000 |
Nearby Schools
| NAME: | DISTRICT: | DISTANCE: | |
|---|---|---|---|
|
Grade School
Thomas Dooley Elementary School |
54 | — | |
|
Middle School
Jane Addams Junior High School |
54 | Not in DB | |
|
High School
Schaumburg High School |
211 | Not in DB | |
Property History
| DATE: | EVENT: | PRICE: | SOURCE: |
|---|---|---|---|
| 16 Jun, 2014 | Sold | $340,000 | MRED MLS |
| 2 May, 2014 | Under contract | $349,900 | MRED MLS |
| 22 Apr, 2014 | Listed for sale | $349,900 | MRED MLS |
| 15 Jul, 2025 | Sold | $510,000 | MRED MLS |
| 22 May, 2025 | Under contract | $509,900 | MRED MLS |
| 13 May, 2025 | Listed for sale | $509,900 | MRED MLS |
Room Specifics
Total Bedrooms: 3
Bedrooms Above Ground: 3
Bedrooms Below Ground: 0
Dimensions: —
Floor Type: Wood Laminate
Dimensions: —
Floor Type: Wood Laminate
Full Bathrooms: 2
Bathroom Amenities: —
Bathroom in Basement: 1
Rooms: Sun Room
Basement Description: Finished
Other Specifics
| 2 | |
| Concrete Perimeter | |
| Concrete | |
| Deck, Porch Screened, Above Ground Pool | |
| Stream(s) | |
| 131X227X94X231 | |
| — | |
| — | |
| Wood Laminate Floors, First Floor Bedroom, First Floor Full Bath | |
| Range, Microwave, Dishwasher, High End Refrigerator, Stainless Steel Appliance(s) | |
| Not in DB | |
| — | |
| — | |
| — | |
| — |
Tax History
| Year | Property Taxes |
|---|---|
| 2014 | $5,250 |
| 2025 | $9,709 |
Contact Agent
Nearby Similar Homes
Nearby Sold Comparables
Contact Agent
Listing Provided By
RE/MAX Central Inc.









