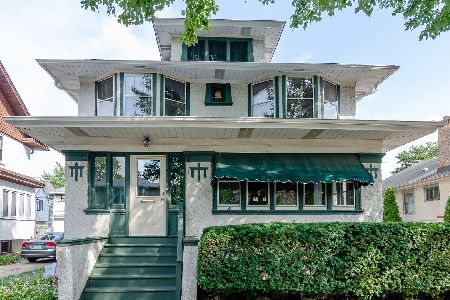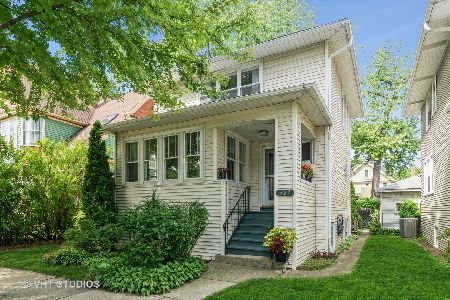532 Carpenter Avenue, Oak Park, Illinois 60304
$346,125
|
Sold
|
|
| Status: | Closed |
| Sqft: | 1,872 |
| Cost/Sqft: | $184 |
| Beds: | 3 |
| Baths: | 2 |
| Year Built: | 1920 |
| Property Taxes: | $7,294 |
| Days On Market: | 888 |
| Lot Size: | 0,06 |
Description
Sellers sad to leave this beautiful Oak Park home. This home offers historic character with today's open floor plan living. Located in the prime location of Oak Park, near parks, downtown, blue/green lines, Metra, and I-290 expressway for easy commute. This sunny corner of Oak Park provides mature landscaping on tree-lined streets. Custom arched entry door leads to the versatile enclosed porch welcoming visitors, big enough for an office, mud-room, sun-room or seating space. Original solid hardwood floor compliments the brick fireplace, with built-in shelves, new accent windows and light fixture. The newly open kitchen floor plan offers a custom island with built-ins, walnut countertops, 40" custom mahogany cabinetry with beautiful solid crown molding that is visible through-out this home. Enjoy the private backyard off the kitchen/dining area, and a second access via cellar doors. The main bathroom has been totally renovated with built-in shower niche, built-in mirrored cabinet with LED lighting & defogger, sliding glass shower doors, and deep tub. But wait there is more, don't forget the custom speakeasy/wine cellar with built-in storage bench and seating. A must see and sell. Full finished basement provides the second full bathroom, rec/family room and new speakeasy. Step outside and enjoy a gathering on the brick patio, brick fire-pit and mature landscaped yard, complete with raised garden box and perennials. Renovated main bath (2023), new open floor plan renovation (2022), custom kitchen island (2022), all new windows (2021), water heater (2020), retaining wall and fence expansion (2021), new concrete and brick paver driveway (2022), new storm and exterior rear entrance doors. Blue/Green Lines and Metra offer an easy commute into the city. Near many restaurants and shopping options. Easy access to I290.
Property Specifics
| Single Family | |
| — | |
| — | |
| 1920 | |
| — | |
| — | |
| No | |
| 0.06 |
| Cook | |
| — | |
| 0 / Not Applicable | |
| — | |
| — | |
| — | |
| 11853957 | |
| 16181070080000 |
Nearby Schools
| NAME: | DISTRICT: | DISTANCE: | |
|---|---|---|---|
|
Grade School
Abraham Lincoln Elementary Schoo |
97 | — | |
|
Middle School
Gwendolyn Brooks Middle School |
97 | Not in DB | |
|
High School
Oak Park & River Forest High Sch |
200 | Not in DB | |
Property History
| DATE: | EVENT: | PRICE: | SOURCE: |
|---|---|---|---|
| 26 Mar, 2015 | Sold | $210,000 | MRED MLS |
| 5 Feb, 2015 | Under contract | $224,900 | MRED MLS |
| — | Last price change | $239,900 | MRED MLS |
| 22 Sep, 2014 | Listed for sale | $259,900 | MRED MLS |
| 15 Jun, 2020 | Sold | $279,000 | MRED MLS |
| 30 Apr, 2020 | Under contract | $279,000 | MRED MLS |
| 30 Apr, 2020 | Listed for sale | $279,000 | MRED MLS |
| 6 Sep, 2023 | Sold | $346,125 | MRED MLS |
| 21 Aug, 2023 | Under contract | $345,000 | MRED MLS |
| 18 Aug, 2023 | Listed for sale | $345,000 | MRED MLS |
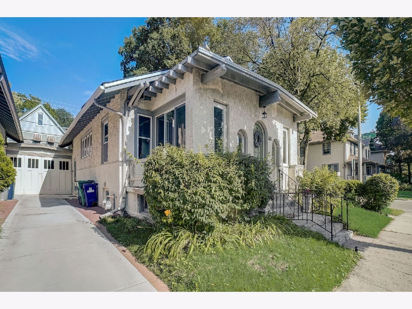
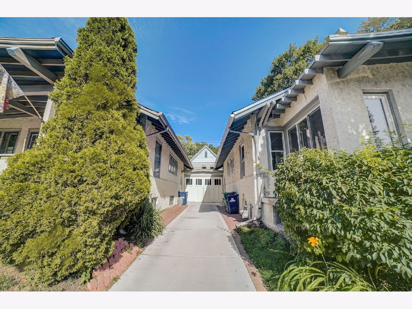
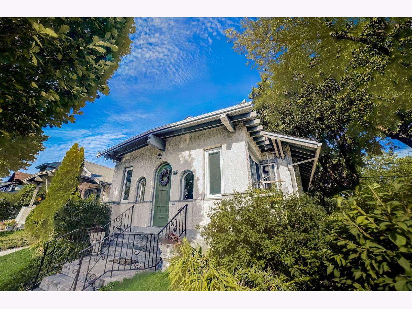
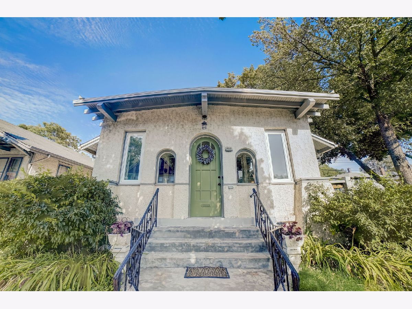
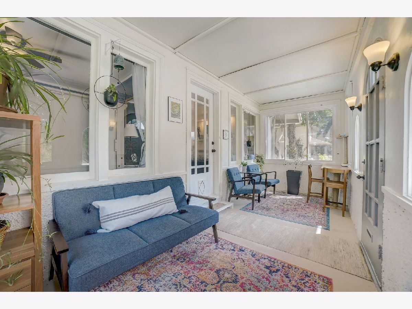
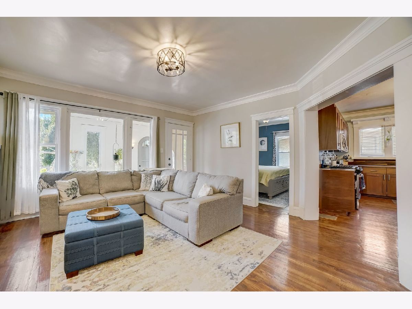
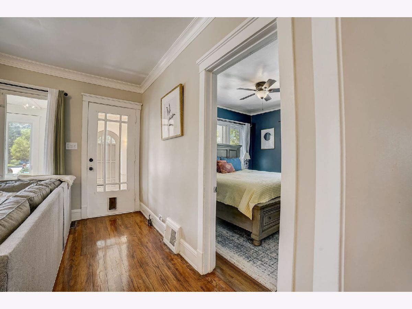
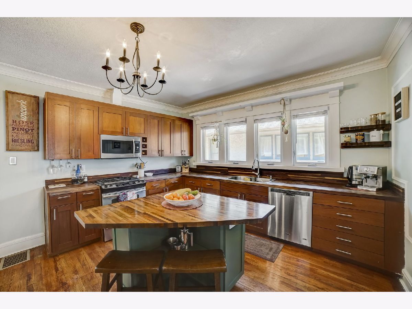
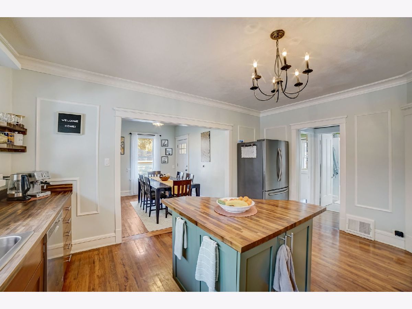
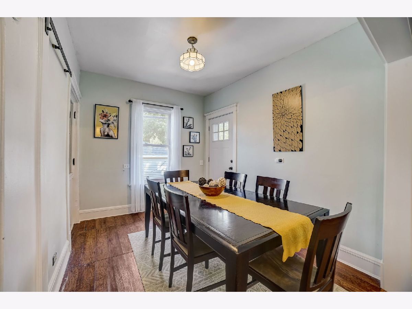
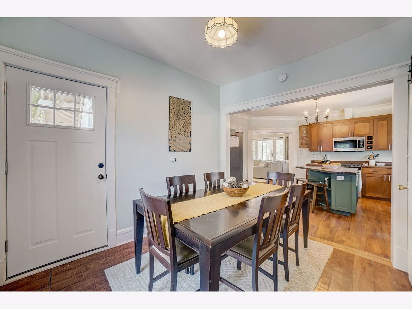
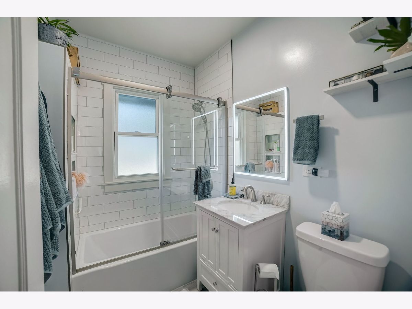
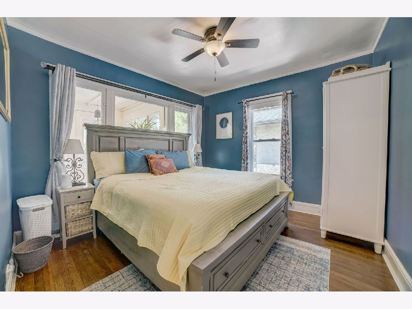
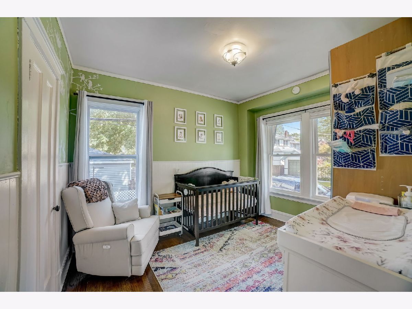
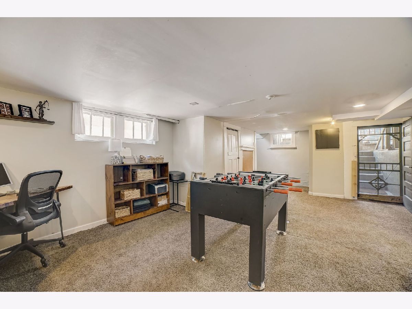
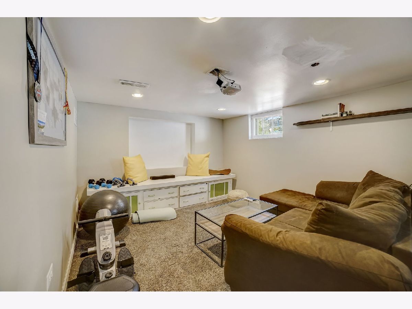
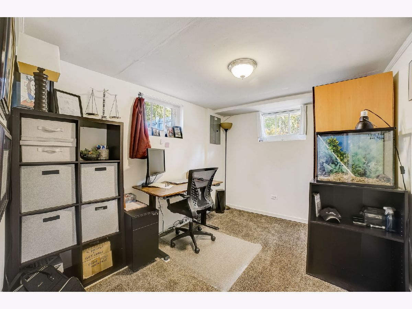
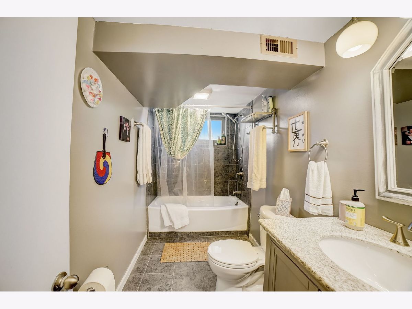
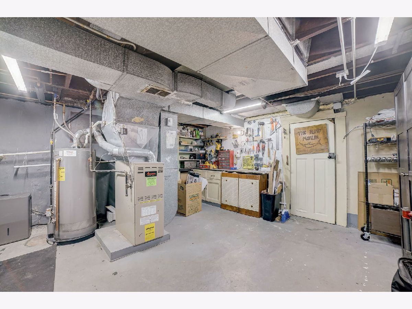
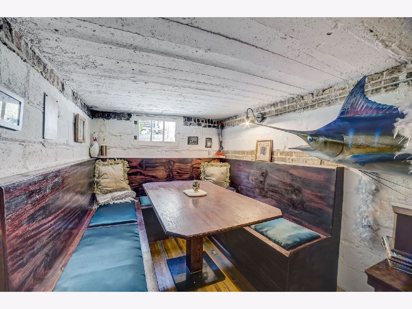
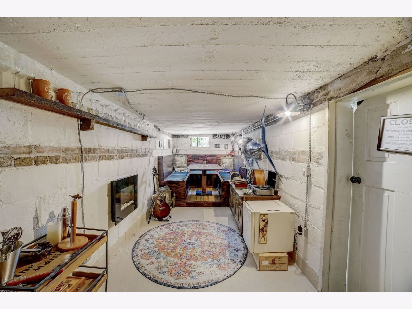
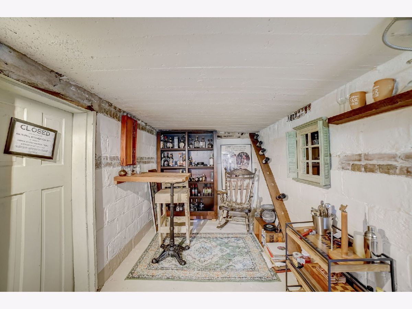
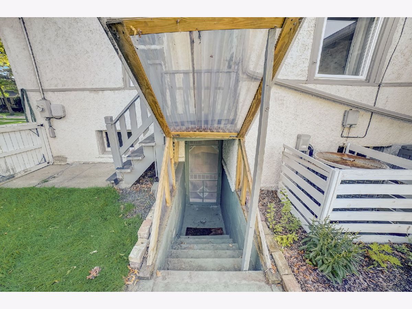
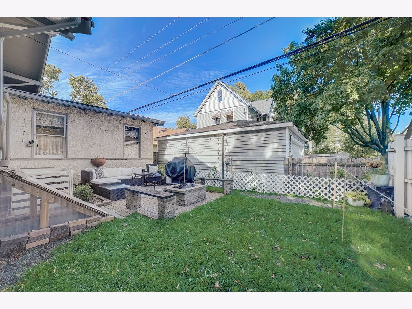
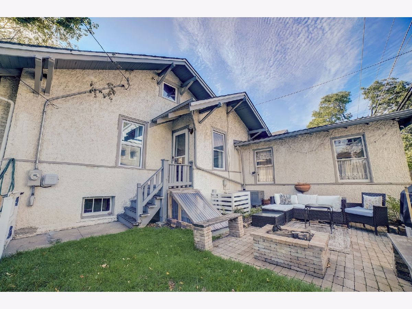
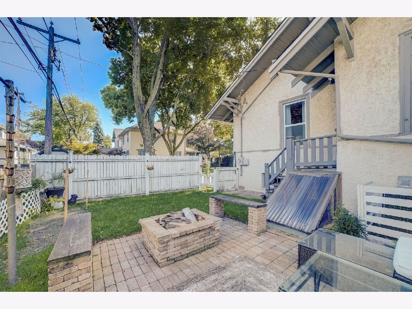
Room Specifics
Total Bedrooms: 3
Bedrooms Above Ground: 3
Bedrooms Below Ground: 0
Dimensions: —
Floor Type: —
Dimensions: —
Floor Type: —
Full Bathrooms: 2
Bathroom Amenities: Separate Shower,Soaking Tub
Bathroom in Basement: 1
Rooms: —
Basement Description: Finished,Cellar,Exterior Access,Egress Window,Rec/Family Area,Storage Space,Walk-Up Access
Other Specifics
| 1 | |
| — | |
| Brick,Concrete | |
| — | |
| — | |
| 47 X 72 | |
| Pull Down Stair,Unfinished | |
| — | |
| — | |
| — | |
| Not in DB | |
| — | |
| — | |
| — | |
| — |
Tax History
| Year | Property Taxes |
|---|---|
| 2015 | $1,498 |
| 2020 | $7,294 |
Contact Agent
Nearby Similar Homes
Nearby Sold Comparables
Contact Agent
Listing Provided By
Charles Rutenberg Realty of IL








