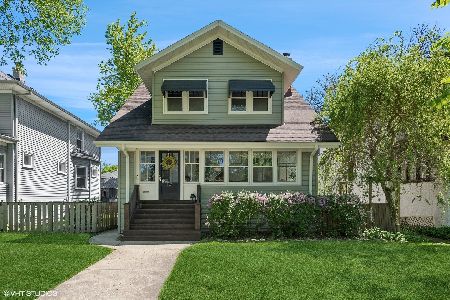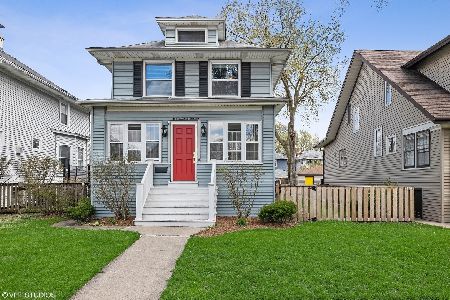524 Clarence Avenue, Oak Park, Illinois 60304
$535,700
|
Sold
|
|
| Status: | Closed |
| Sqft: | 0 |
| Cost/Sqft: | — |
| Beds: | 3 |
| Baths: | 3 |
| Year Built: | — |
| Property Taxes: | $11,329 |
| Days On Market: | 4261 |
| Lot Size: | 0,00 |
Description
It's all in the details! Brilliantly updated throughout. Spectacular kitchen with flawless cherry cabinets. Central A/C, radiant heat in the kitchen, family room and 2nd floor bathroom. 2 on-demand electric hot water heaters. 200A, new water service line, all new copper plumbing, Trex decking. Great block, awesome block parties, classic Oak Park.
Property Specifics
| Single Family | |
| — | |
| Queen Anne | |
| — | |
| Partial | |
| — | |
| No | |
| — |
| Cook | |
| — | |
| 0 / Not Applicable | |
| None | |
| Lake Michigan | |
| Public Sewer | |
| 08622235 | |
| 16182030140000 |
Nearby Schools
| NAME: | DISTRICT: | DISTANCE: | |
|---|---|---|---|
|
Grade School
Longfellow Elementary School |
97 | — | |
|
Middle School
Percy Julian Middle School |
97 | Not in DB | |
|
High School
Oak Park & River Forest High Sch |
200 | Not in DB | |
Property History
| DATE: | EVENT: | PRICE: | SOURCE: |
|---|---|---|---|
| 31 Jul, 2014 | Sold | $535,700 | MRED MLS |
| 3 Jun, 2014 | Under contract | $545,000 | MRED MLS |
| 22 May, 2014 | Listed for sale | $545,000 | MRED MLS |
| 23 Jan, 2017 | Sold | $529,000 | MRED MLS |
| 27 Dec, 2016 | Under contract | $539,000 | MRED MLS |
| — | Last price change | $550,000 | MRED MLS |
| 18 Oct, 2016 | Listed for sale | $550,000 | MRED MLS |
| 31 May, 2022 | Sold | $625,000 | MRED MLS |
| 1 May, 2022 | Under contract | $625,000 | MRED MLS |
| 27 Apr, 2022 | Listed for sale | $625,000 | MRED MLS |
| 28 Jun, 2024 | Sold | $779,000 | MRED MLS |
| 3 May, 2024 | Under contract | $700,000 | MRED MLS |
| 3 May, 2024 | Listed for sale | $700,000 | MRED MLS |
Room Specifics
Total Bedrooms: 3
Bedrooms Above Ground: 3
Bedrooms Below Ground: 0
Dimensions: —
Floor Type: Hardwood
Dimensions: —
Floor Type: Hardwood
Full Bathrooms: 3
Bathroom Amenities: Separate Shower,Double Sink
Bathroom in Basement: 1
Rooms: Recreation Room
Basement Description: Partially Finished
Other Specifics
| 2 | |
| Concrete Perimeter | |
| — | |
| Deck, Porch | |
| — | |
| 37X126 | |
| — | |
| None | |
| Hardwood Floors, Heated Floors | |
| Range, Microwave, Dishwasher, Refrigerator, High End Refrigerator, Washer, Dryer, Disposal | |
| Not in DB | |
| Sidewalks, Street Lights, Street Paved | |
| — | |
| — | |
| Wood Burning |
Tax History
| Year | Property Taxes |
|---|---|
| 2014 | $11,329 |
| 2017 | $13,222 |
| 2022 | $16,366 |
| 2024 | $15,902 |
Contact Agent
Nearby Similar Homes
Nearby Sold Comparables
Contact Agent
Listing Provided By
Gloor Realty Company












