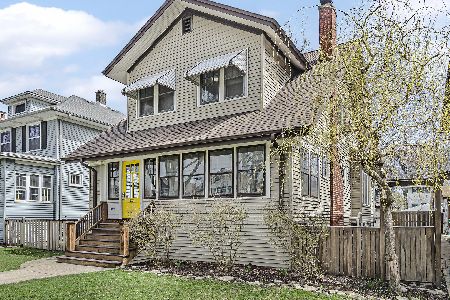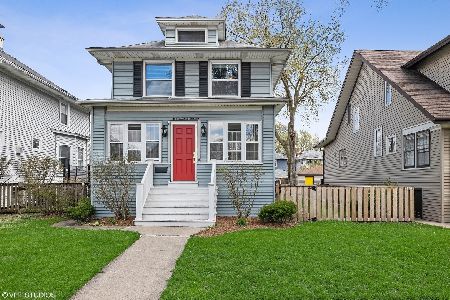524 Clarence Avenue, Oak Park, Illinois 60304
$529,000
|
Sold
|
|
| Status: | Closed |
| Sqft: | 2,012 |
| Cost/Sqft: | $268 |
| Beds: | 3 |
| Baths: | 3 |
| Year Built: | 1915 |
| Property Taxes: | $13,222 |
| Days On Market: | 3381 |
| Lot Size: | 0,00 |
Description
It's all in the details! Expertly updated throughout with incredible attention to detail. The oak and maple floors on the first floor have just been refinished. Lovely stained glass windows flank the fireplace and the stairwell. Many kitchens state they are cook's kitchens; this truly is a cook's kitchen. The kitchen has ample high quality cherry cabinets, 5 burner cooktop, gorgeous tile backsplash, and a farmhouse sink. The kitchen has been opened to the dining room creating a great flow and a handy breakfast bar. Family room/office on first floor overlooking nice backyard. The basement features a rec room with fun bulletin board fronted closets, laundry and lots of storage. Central A/C, radiant heat in the kitchen, family room and second floor bathroom. Two on-demand electric hot water heaters. 200amp service, newer water service line, newer copper plumbing, Trex decking on front stairs and great backyard deck. Super block: great block parties, classic Oak Park.
Property Specifics
| Single Family | |
| — | |
| Queen Anne | |
| 1915 | |
| Full | |
| — | |
| No | |
| — |
| Cook | |
| — | |
| 0 / Not Applicable | |
| None | |
| Lake Michigan,Public | |
| Public Sewer | |
| 09369653 | |
| 16182030140000 |
Nearby Schools
| NAME: | DISTRICT: | DISTANCE: | |
|---|---|---|---|
|
Grade School
Longfellow Elementary School |
97 | — | |
|
Middle School
Percy Julian Middle School |
97 | Not in DB | |
|
High School
Oak Park & River Forest High Sch |
200 | Not in DB | |
Property History
| DATE: | EVENT: | PRICE: | SOURCE: |
|---|---|---|---|
| 31 Jul, 2014 | Sold | $535,700 | MRED MLS |
| 3 Jun, 2014 | Under contract | $545,000 | MRED MLS |
| 22 May, 2014 | Listed for sale | $545,000 | MRED MLS |
| 23 Jan, 2017 | Sold | $529,000 | MRED MLS |
| 27 Dec, 2016 | Under contract | $539,000 | MRED MLS |
| — | Last price change | $550,000 | MRED MLS |
| 18 Oct, 2016 | Listed for sale | $550,000 | MRED MLS |
| 31 May, 2022 | Sold | $625,000 | MRED MLS |
| 1 May, 2022 | Under contract | $625,000 | MRED MLS |
| 27 Apr, 2022 | Listed for sale | $625,000 | MRED MLS |
| 28 Jun, 2024 | Sold | $779,000 | MRED MLS |
| 3 May, 2024 | Under contract | $700,000 | MRED MLS |
| 3 May, 2024 | Listed for sale | $700,000 | MRED MLS |
Room Specifics
Total Bedrooms: 3
Bedrooms Above Ground: 3
Bedrooms Below Ground: 0
Dimensions: —
Floor Type: Hardwood
Dimensions: —
Floor Type: Hardwood
Full Bathrooms: 3
Bathroom Amenities: Separate Shower,Double Sink
Bathroom in Basement: 1
Rooms: Recreation Room
Basement Description: Partially Finished
Other Specifics
| 2 | |
| Concrete Perimeter | |
| Off Alley | |
| Deck, Porch | |
| — | |
| 37X126 | |
| — | |
| None | |
| Hardwood Floors, Heated Floors | |
| Range, Microwave, Dishwasher, Refrigerator, High End Refrigerator, Washer, Dryer, Disposal | |
| Not in DB | |
| Sidewalks, Street Lights, Street Paved | |
| — | |
| — | |
| Wood Burning |
Tax History
| Year | Property Taxes |
|---|---|
| 2014 | $11,329 |
| 2017 | $13,222 |
| 2022 | $16,366 |
| 2024 | $15,902 |
Contact Agent
Nearby Similar Homes
Nearby Sold Comparables
Contact Agent
Listing Provided By
@properties












