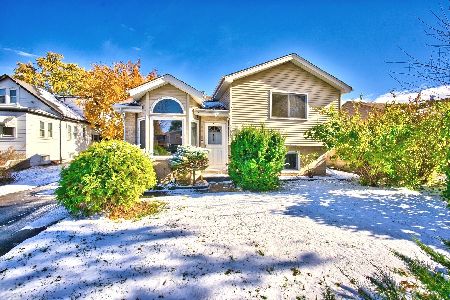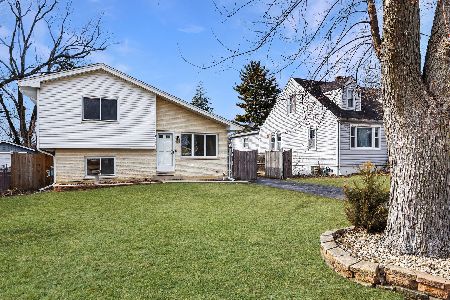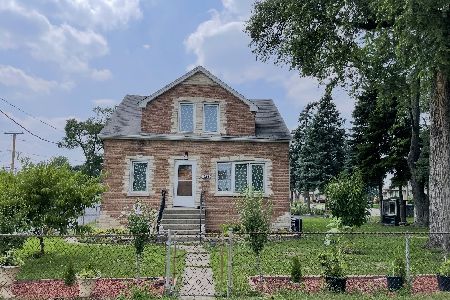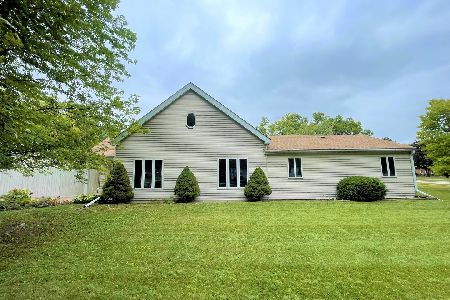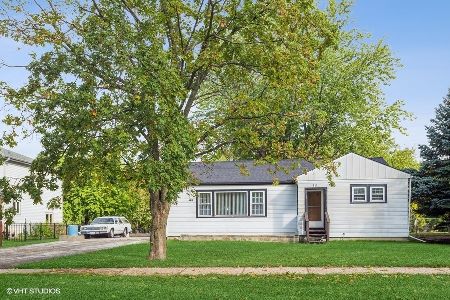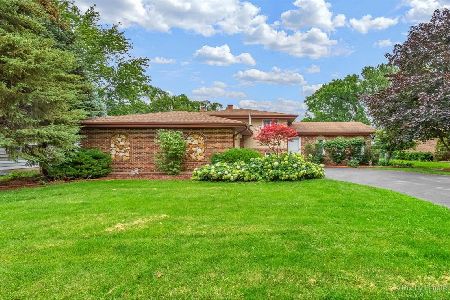524 Edgewood Avenue, Wood Dale, Illinois 60191
$226,500
|
Sold
|
|
| Status: | Closed |
| Sqft: | 1,387 |
| Cost/Sqft: | $163 |
| Beds: | 2 |
| Baths: | 2 |
| Year Built: | 1922 |
| Property Taxes: | $3,415 |
| Days On Market: | 2366 |
| Lot Size: | 0,32 |
Description
Move in ready, charming home on 1/3 acre corner lot in great location in Wood Dale! Lovingly maintained and updated by long term owners: new carpet, new laminate flooring in dining & kitchen, paint, added built-ins and trims*Oak kitchen with all updated ss appliances*New siding 2014* Roof 2016* 2 full bathrooms on main level* Spacious master bedr bath with whrilpool tub* Partially finished basement features additional bedroom, rec rm/office area, laundry, and pantry/storage. Enjoy the outdoors in style! Have a bon fire on the brick patio, relax in the gazebo, or splash in your own 12' X 24' private pool* Huge garage w/professional workshop will provide space for all your tools and hobbies* All furniture excluding beds are also included as an option* Great start up home or downsize property* Excellent location to Village Library, Community Center, Metra Station, as well as easy access to Rt 83 and 390 Hwy* Home Sweet Home!
Property Specifics
| Single Family | |
| — | |
| — | |
| 1922 | |
| Partial | |
| — | |
| No | |
| 0.32 |
| Du Page | |
| Wood Dale High Views | |
| — / Not Applicable | |
| None | |
| Public | |
| Public Sewer | |
| 10510905 | |
| 0310400020 |
Nearby Schools
| NAME: | DISTRICT: | DISTANCE: | |
|---|---|---|---|
|
Grade School
Oakbrook Elementary School |
7 | — | |
|
Middle School
Wood Dale Junior High School |
7 | Not in DB | |
|
High School
Fenton High School |
100 | Not in DB | |
Property History
| DATE: | EVENT: | PRICE: | SOURCE: |
|---|---|---|---|
| 31 Oct, 2019 | Sold | $226,500 | MRED MLS |
| 13 Sep, 2019 | Under contract | $226,500 | MRED MLS |
| 8 Sep, 2019 | Listed for sale | $226,500 | MRED MLS |
Room Specifics
Total Bedrooms: 3
Bedrooms Above Ground: 2
Bedrooms Below Ground: 1
Dimensions: —
Floor Type: Carpet
Dimensions: —
Floor Type: Carpet
Full Bathrooms: 2
Bathroom Amenities: Whirlpool
Bathroom in Basement: 0
Rooms: Recreation Room,Enclosed Porch
Basement Description: Partially Finished
Other Specifics
| 2 | |
| — | |
| Asphalt | |
| Brick Paver Patio, Above Ground Pool, Storms/Screens, Fire Pit, Workshop | |
| Corner Lot | |
| 80 X 175 X 80 X 175 | |
| — | |
| Full | |
| Wood Laminate Floors | |
| Double Oven, Microwave, Dishwasher, Refrigerator, Washer, Dryer, Water Softener | |
| Not in DB | |
| Sidewalks, Street Paved | |
| — | |
| — | |
| — |
Tax History
| Year | Property Taxes |
|---|---|
| 2019 | $3,415 |
Contact Agent
Nearby Similar Homes
Nearby Sold Comparables
Contact Agent
Listing Provided By
RE/MAX Suburban

