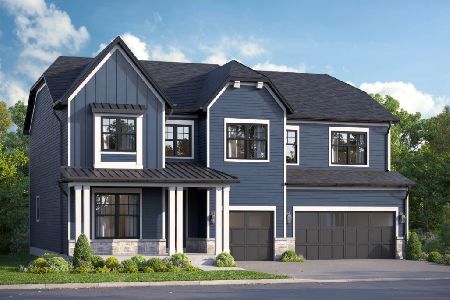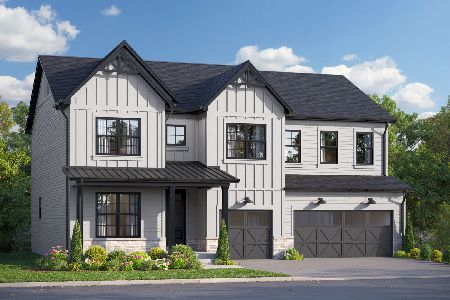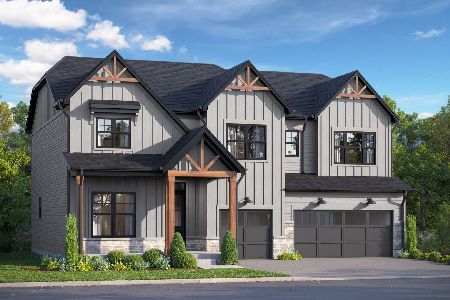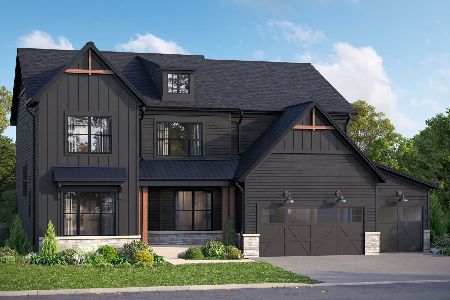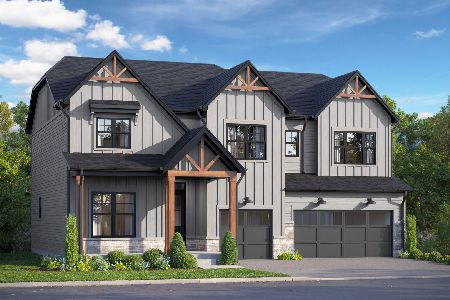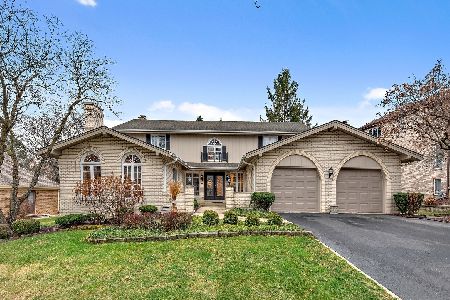524 Forest Mews Drive, Oak Brook, Illinois 60523
$745,000
|
Sold
|
|
| Status: | Closed |
| Sqft: | 3,409 |
| Cost/Sqft: | $229 |
| Beds: | 4 |
| Baths: | 4 |
| Year Built: | 1981 |
| Property Taxes: | $10,499 |
| Days On Market: | 3510 |
| Lot Size: | 0,00 |
Description
Pride of Ownership. This impeccably maintained custom home is situated in a lovely community of winding streets & mature trees. A spacious 2 story entry awaits w/custom oak staircase accented w/wrought iron balusters leading to 2nd level. Delightful Living room invites family enjoyment with pocket doors leading to spacious Family room w/cozy stone fireplace. Step-into a wonderful screened porch w/vaulted ceilings overlooking picture perfect yard. A dream Kitchen totally updated that makes cooking a pleasure overlooks Breakfast area with glass sliding doors to large deck for great entertaining. Luxurious Master suite w/updated private Bath & two walk-in closets. The remainder of the 2nd floor bedrooms are spacious & offer ample closet space. You will appreciate a beautifully finished walk-out basement w/fireplace and fabulous exercise rm w/hot tub. Very spacious Office on 1st lvl can be converted to separate guest qtrs. Excellent location. (2,175 sq. ft Finished Walk-out).
Property Specifics
| Single Family | |
| — | |
| Colonial | |
| 1981 | |
| Full | |
| — | |
| No | |
| — |
| Du Page | |
| Saddle Brook | |
| 390 / Annual | |
| Other | |
| Lake Michigan | |
| Public Sewer | |
| 09250049 | |
| 0633304034 |
Nearby Schools
| NAME: | DISTRICT: | DISTANCE: | |
|---|---|---|---|
|
Grade School
Herrick Middle School |
58 | — | |
|
Middle School
Highland Elementary School |
58 | Not in DB | |
|
High School
North High School |
99 | Not in DB | |
Property History
| DATE: | EVENT: | PRICE: | SOURCE: |
|---|---|---|---|
| 20 Jan, 2017 | Sold | $745,000 | MRED MLS |
| 7 Nov, 2016 | Under contract | $779,000 | MRED MLS |
| — | Last price change | $819,000 | MRED MLS |
| 7 Jun, 2016 | Listed for sale | $889,000 | MRED MLS |
Room Specifics
Total Bedrooms: 4
Bedrooms Above Ground: 4
Bedrooms Below Ground: 0
Dimensions: —
Floor Type: Carpet
Dimensions: —
Floor Type: Carpet
Dimensions: —
Floor Type: Carpet
Full Bathrooms: 4
Bathroom Amenities: Separate Shower,Steam Shower,Double Sink,Soaking Tub
Bathroom in Basement: 1
Rooms: Foyer,Breakfast Room,Sun Room,Office,Study,Deck,Recreation Room,Exercise Room
Basement Description: Finished,Exterior Access
Other Specifics
| 3 | |
| Concrete Perimeter | |
| Concrete,Circular | |
| Deck, Patio, Storms/Screens | |
| Landscaped | |
| 70 X 163 X129 X 162 | |
| Pull Down Stair | |
| Full | |
| Vaulted/Cathedral Ceilings, Hot Tub, Bar-Wet, In-Law Arrangement, First Floor Laundry | |
| Double Oven, Microwave, Dishwasher, High End Refrigerator, Washer, Dryer, Disposal, Stainless Steel Appliance(s), Wine Refrigerator | |
| Not in DB | |
| Tennis Courts, Street Lights, Street Paved | |
| — | |
| — | |
| Gas Log, Gas Starter |
Tax History
| Year | Property Taxes |
|---|---|
| 2017 | $10,499 |
Contact Agent
Nearby Similar Homes
Nearby Sold Comparables
Contact Agent
Listing Provided By
Coldwell Banker Residential

