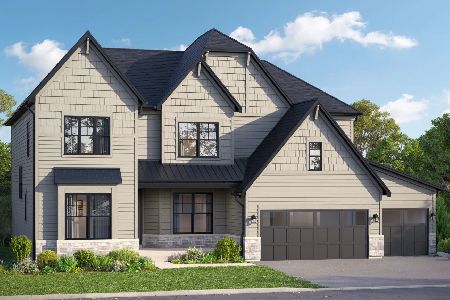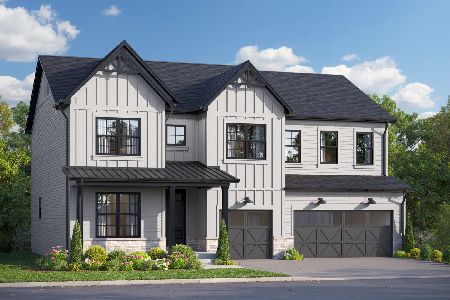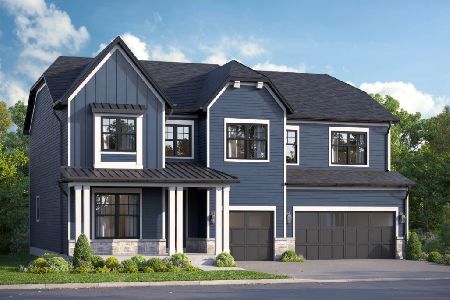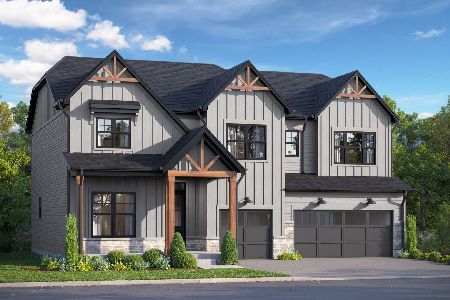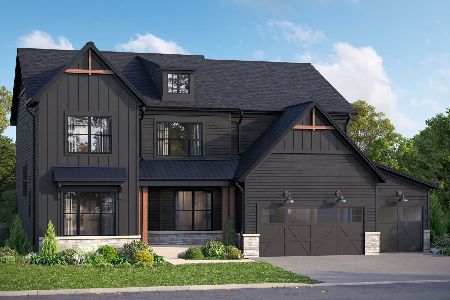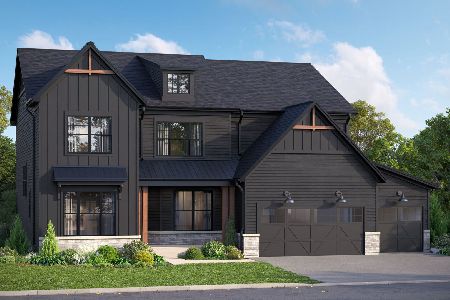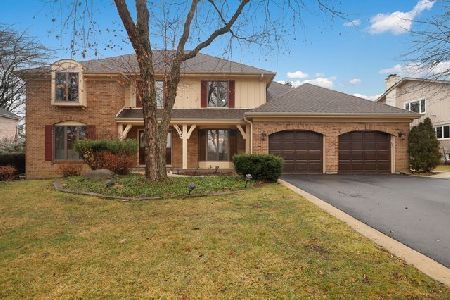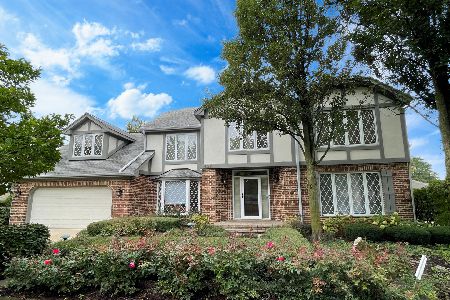327 Hambletonian Drive, Oak Brook, Illinois 60523
$835,000
|
Sold
|
|
| Status: | Closed |
| Sqft: | 3,468 |
| Cost/Sqft: | $245 |
| Beds: | 4 |
| Baths: | 3 |
| Year Built: | 1981 |
| Property Taxes: | $10,777 |
| Days On Market: | 1869 |
| Lot Size: | 0,00 |
Description
Look no further. Nestled in the beautiful neighborhood of Saddle Brook, this four bedroom, two and one-half bath home has everything you need. From the moment you enter into the two-story marble foyer, you will love the cozy, welcoming elements of this home. Perfectly stained hardwood floors guide you through a spacious first floor that boasts vaulted ceilings with a beam in the living room, a first-floor office with custom built ins throughout, two fireplaces, a family room with wet bar, a beautiful kitchen with custom cabinets and granite countertops, and many more fine details. The luxurious master bath is completely updated with gorgeous marble throughout, a standalone tub, and two separate vanities. This home provides a back yard oasis that features a custom heated in ground swimming pool with a diving board and hot tub. Surrounded by mature trees and fenced for privacy, this backyard is perfect for hosting or to have a relaxing getaway right at home. Great location close to Highways and shopping Centers and most important, the low Oak Brook taxes. Come see for yourself, you won't be disappointed.
Property Specifics
| Single Family | |
| — | |
| — | |
| 1981 | |
| Full,English | |
| — | |
| No | |
| — |
| Du Page | |
| — | |
| 450 / Annual | |
| None | |
| Lake Michigan | |
| Public Sewer | |
| 10956384 | |
| 0633304021 |
Nearby Schools
| NAME: | DISTRICT: | DISTANCE: | |
|---|---|---|---|
|
Grade School
Highland Elementary School |
58 | — | |
|
Middle School
Herrick Middle School |
58 | Not in DB | |
|
High School
North High School |
99 | Not in DB | |
Property History
| DATE: | EVENT: | PRICE: | SOURCE: |
|---|---|---|---|
| 24 Mar, 2021 | Sold | $835,000 | MRED MLS |
| 1 Feb, 2021 | Under contract | $849,000 | MRED MLS |
| 18 Jan, 2021 | Listed for sale | $849,000 | MRED MLS |
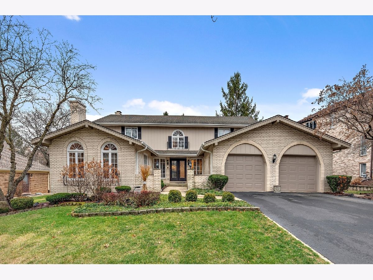
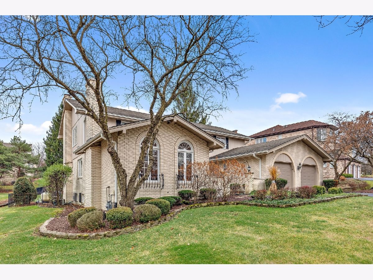
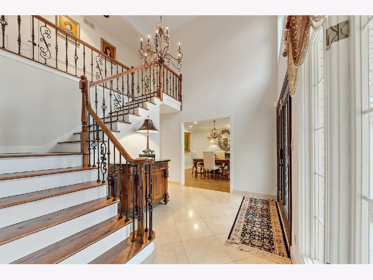
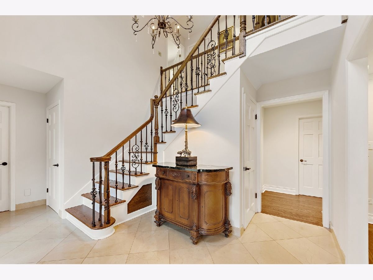
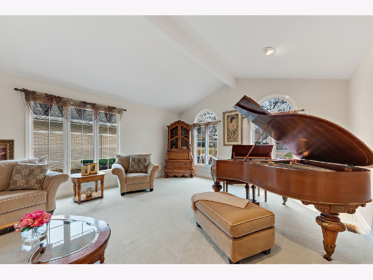
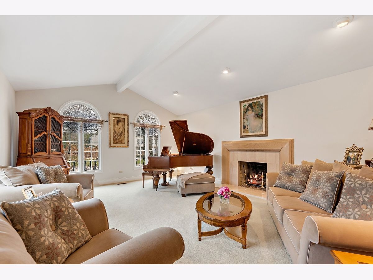
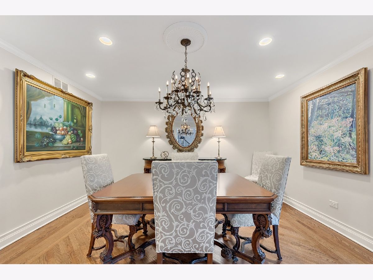
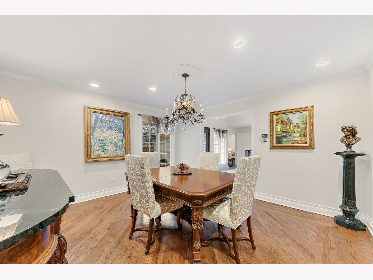
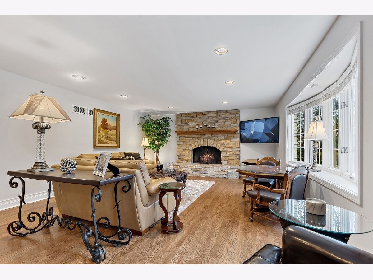
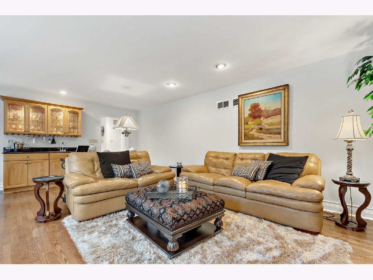
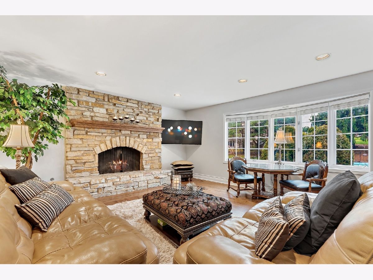
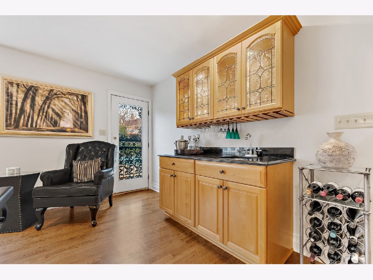
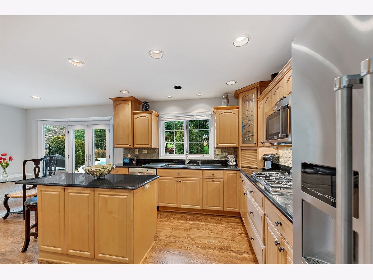
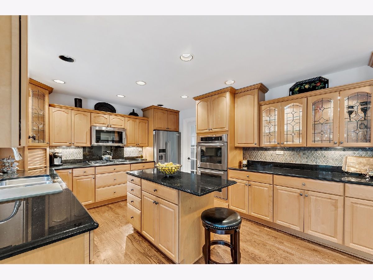
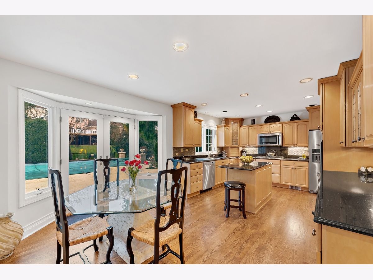
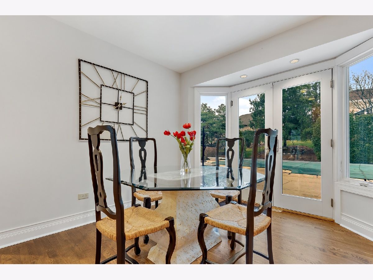
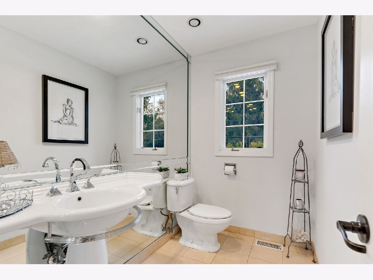
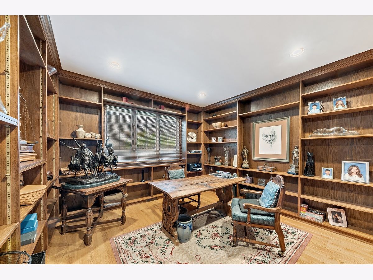
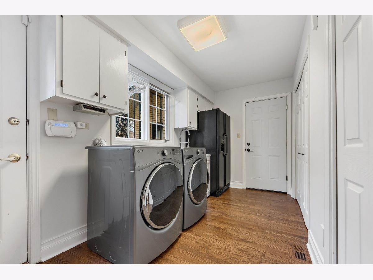
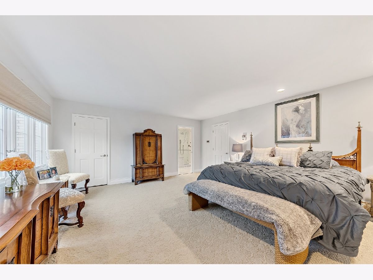
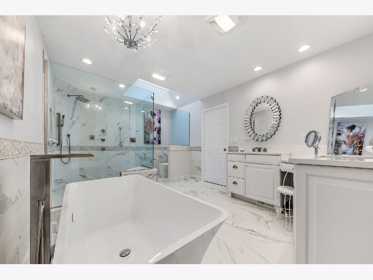
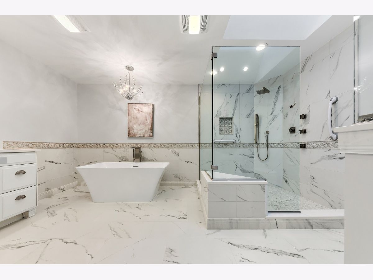
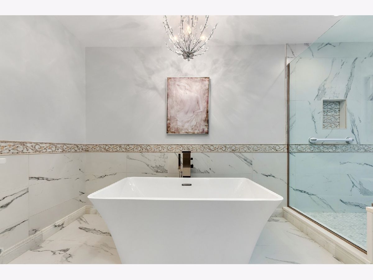
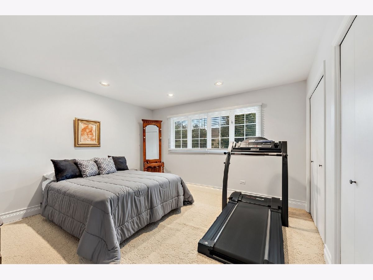
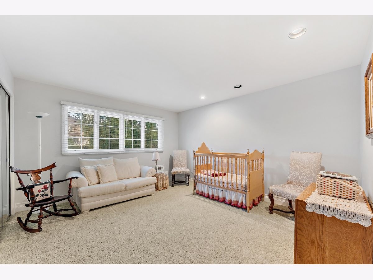
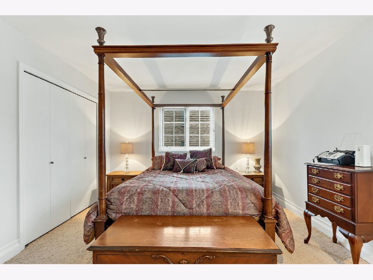
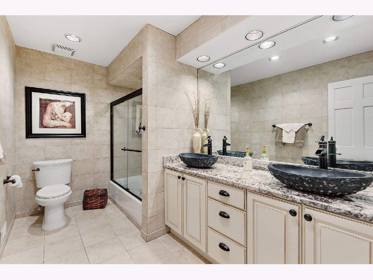
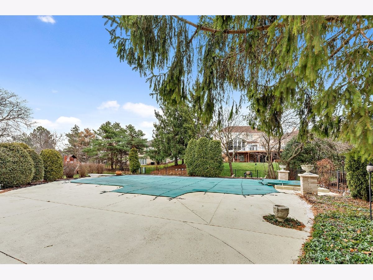
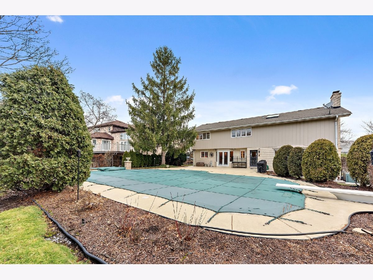
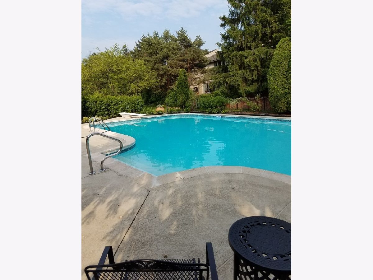
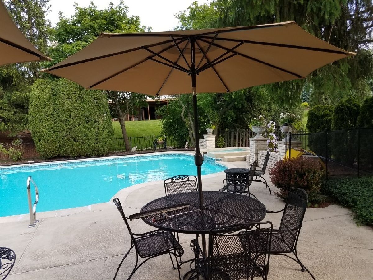
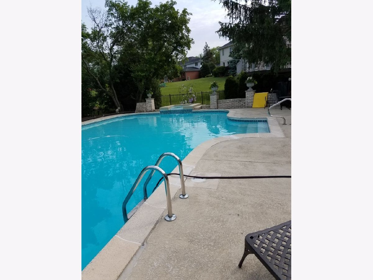
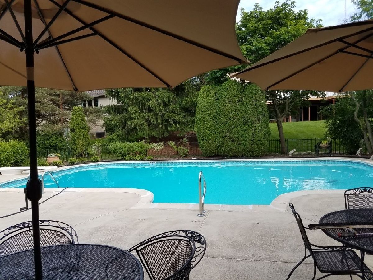
Room Specifics
Total Bedrooms: 4
Bedrooms Above Ground: 4
Bedrooms Below Ground: 0
Dimensions: —
Floor Type: Carpet
Dimensions: —
Floor Type: Carpet
Dimensions: —
Floor Type: Carpet
Full Bathrooms: 3
Bathroom Amenities: Separate Shower,Full Body Spray Shower,Soaking Tub
Bathroom in Basement: 0
Rooms: Eating Area,Den,Foyer,Mud Room
Basement Description: Unfinished
Other Specifics
| 2.5 | |
| — | |
| — | |
| — | |
| — | |
| 115 X 178.9 X 166.3X51.4 | |
| — | |
| Full | |
| Vaulted/Cathedral Ceilings, Skylight(s), Hardwood Floors, Walk-In Closet(s), Granite Counters, Separate Dining Room | |
| Double Oven, Microwave, Dishwasher, High End Refrigerator, Freezer, Washer, Dryer, Disposal, Stainless Steel Appliance(s) | |
| Not in DB | |
| Park, Pool | |
| — | |
| — | |
| Gas Starter |
Tax History
| Year | Property Taxes |
|---|---|
| 2021 | $10,777 |
Contact Agent
Nearby Similar Homes
Nearby Sold Comparables
Contact Agent
Listing Provided By
Coldwell Banker Realty

