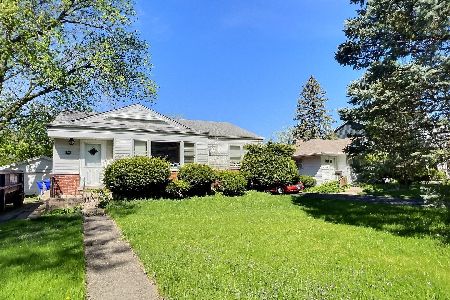524 Glendale Avenue, Glen Ellyn, Illinois 60137
$490,000
|
Sold
|
|
| Status: | Closed |
| Sqft: | 2,106 |
| Cost/Sqft: | $237 |
| Beds: | 4 |
| Baths: | 4 |
| Year Built: | 1957 |
| Property Taxes: | $12,583 |
| Days On Market: | 2523 |
| Lot Size: | 0,00 |
Description
AWESOME LOCATION!! This bright and spacious 5 Bedroom and 4 Bath home has what buyers are looking for. White trim, brand new neutral paint colors, hardwood floors throughout, open concept Kitchen with SS appliances, Family Room with fireplace. Canned lighting provides bright living. Large Master Bedroom with en-suite, double bowl sinks, Jacuzzi tub and separate shower. Extra 1000 Sq Ft of finished basement with 5th bedroom and full bath. Backyard deck with pergola for a gardener's dream. All tucked away in a quiet neighborhood with winding tree lined streets conveniently located between Downtown Glen Ellyn and Wheaton. A Commuter's Dream, just 4 blocks to the College Avenue Metra Station. Enjoy the benefits of both Wheaton and Glen Ellyn Park Districts. Private back yard on Hoffman Park. Steps away to Illinois Prairie Path. Glen Ellyn schools. Have plans from Blue ski builders for 2 car garage.
Property Specifics
| Single Family | |
| — | |
| — | |
| 1957 | |
| — | |
| — | |
| No | |
| — |
| — | |
| — | |
| 0 / Not Applicable | |
| — | |
| — | |
| — | |
| 10278935 | |
| 0515114028 |
Nearby Schools
| NAME: | DISTRICT: | DISTANCE: | |
|---|---|---|---|
|
Grade School
Lincoln Elementary School |
41 | — | |
|
Middle School
Hadley Junior High School |
41 | Not in DB | |
|
High School
Glenbard West High School |
87 | Not in DB | |
Property History
| DATE: | EVENT: | PRICE: | SOURCE: |
|---|---|---|---|
| 3 May, 2019 | Sold | $490,000 | MRED MLS |
| 4 Apr, 2019 | Under contract | $500,000 | MRED MLS |
| — | Last price change | $520,000 | MRED MLS |
| 1 Mar, 2019 | Listed for sale | $530,000 | MRED MLS |
































Room Specifics
Total Bedrooms: 5
Bedrooms Above Ground: 4
Bedrooms Below Ground: 1
Dimensions: —
Floor Type: —
Dimensions: —
Floor Type: —
Dimensions: —
Floor Type: —
Dimensions: —
Floor Type: —
Full Bathrooms: 4
Bathroom Amenities: Whirlpool,Separate Shower,Double Sink
Bathroom in Basement: 0
Rooms: —
Basement Description: —
Other Specifics
| 1 | |
| — | |
| — | |
| — | |
| — | |
| 55X175 | |
| — | |
| — | |
| — | |
| — | |
| Not in DB | |
| — | |
| — | |
| — | |
| — |
Tax History
| Year | Property Taxes |
|---|---|
| 2019 | $12,583 |
Contact Agent
Nearby Similar Homes
Nearby Sold Comparables
Contact Agent
Listing Provided By
@properties Christie's International Real Estate







