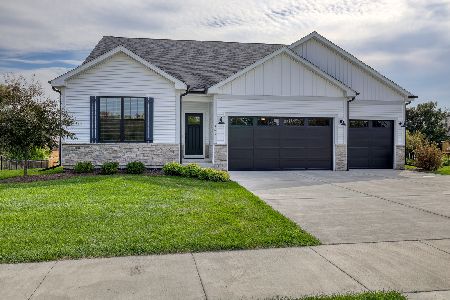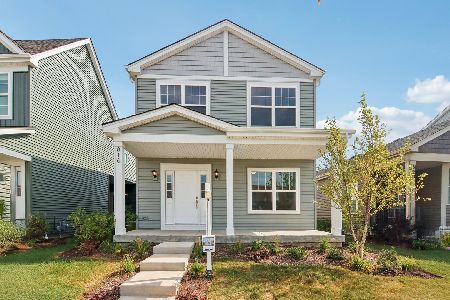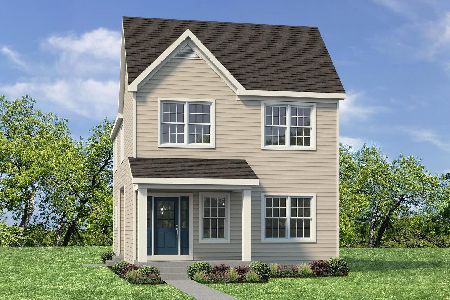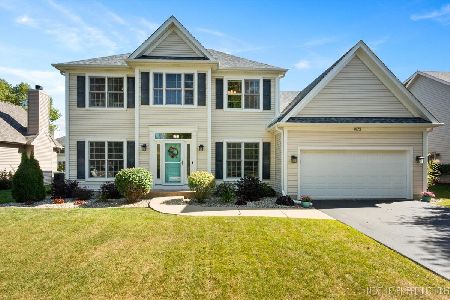524 Holbrook Avenue, Elburn, Illinois 60119
$350,000
|
Sold
|
|
| Status: | Closed |
| Sqft: | 3,654 |
| Cost/Sqft: | $96 |
| Beds: | 4 |
| Baths: | 4 |
| Year Built: | 2004 |
| Property Taxes: | $8,468 |
| Days On Market: | 1571 |
| Lot Size: | 0,19 |
Description
This beautiful 4 bedroom, 3.1 bath move-in ready home is perfectly located within the Blackberry Creek subdivision! When you walk into this home you are welcomed by unique diagonal hardwood flooring, crisp lines, and an open floor plan. The dining room of this home is perfect for entertaining guests with the option for a sitting area in the front of the home. A seamless transition from the dining room to the family room and kitchen area! The family room offers large bright windows with plantation shutters. The gorgeous kitchen features granite countertops, plenty of cabinet storage, and stainless steel appliances. From the kitchen, you have access to the spacious laundry room boasting a bright window, counter, and sink space! On the second level of this home, you will discover a luxurious master suite and 3 additional bedrooms all featuring rich hardwood flooring. The master suite boasts a faux brick accent wall, crown molding, and spa-like bathroom. The bathroom features a beautiful glass wall shower, soaker tub, double vanity, and access to a custom walk-in closet with beautiful built-in shelving. The additional bedrooms feature ceiling fans, large bright windows, and spacious closets. In the basement of this home, you will find a second family room, bonus room, full bath, and office space that could serve as a 5th bedroom with glass-paneled french doors. The backyard of this home adds to the entertaining space of this home, featuring a large deck area, hot tub, and space for a firepit! The features of this home are endless and one you will NOT want to miss!!
Property Specifics
| Single Family | |
| — | |
| — | |
| 2004 | |
| Full | |
| — | |
| No | |
| 0.19 |
| Kane | |
| Blackberry Creek | |
| 296 / Annual | |
| Other | |
| Public | |
| Public Sewer | |
| 11155143 | |
| 1108128009 |
Property History
| DATE: | EVENT: | PRICE: | SOURCE: |
|---|---|---|---|
| 30 Jan, 2012 | Sold | $265,000 | MRED MLS |
| 25 Jan, 2012 | Under contract | $295,000 | MRED MLS |
| — | Last price change | $300,000 | MRED MLS |
| 23 Aug, 2011 | Listed for sale | $300,000 | MRED MLS |
| 21 Jan, 2015 | Under contract | $0 | MRED MLS |
| 19 Nov, 2014 | Listed for sale | $0 | MRED MLS |
| 8 Apr, 2016 | Sold | $295,000 | MRED MLS |
| 26 Feb, 2016 | Under contract | $299,900 | MRED MLS |
| 24 Feb, 2016 | Listed for sale | $299,900 | MRED MLS |
| 27 Aug, 2021 | Sold | $350,000 | MRED MLS |
| 19 Jul, 2021 | Under contract | $350,000 | MRED MLS |
| 14 Jul, 2021 | Listed for sale | $350,000 | MRED MLS |
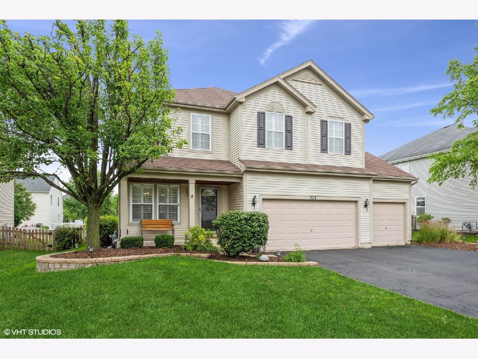
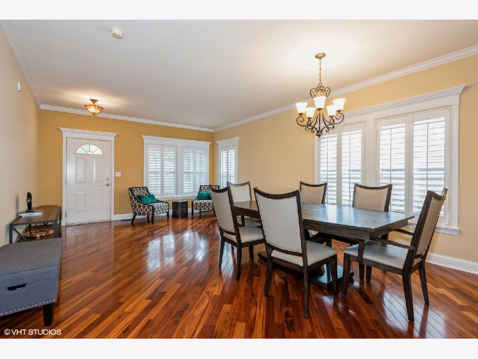
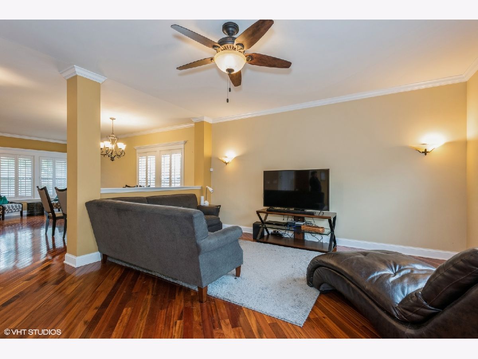
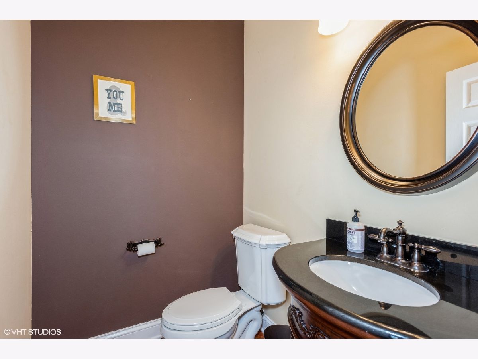
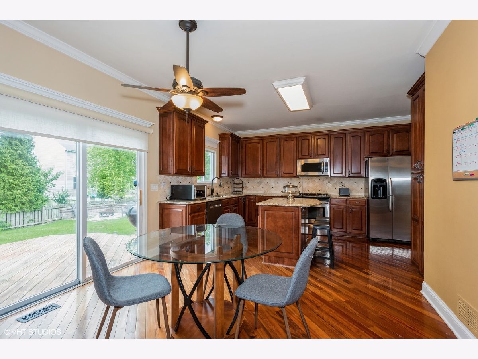
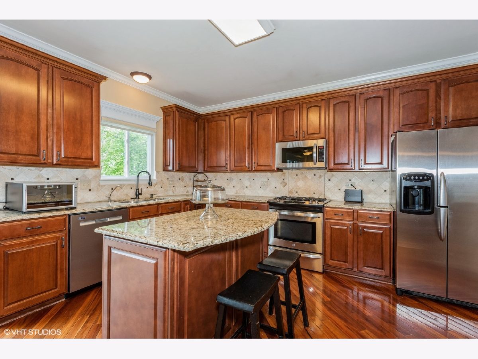
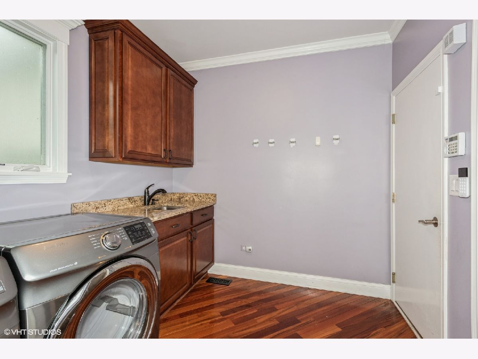
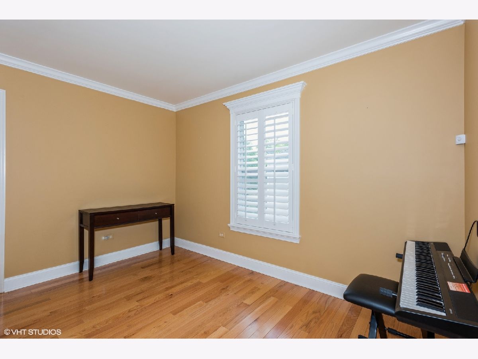
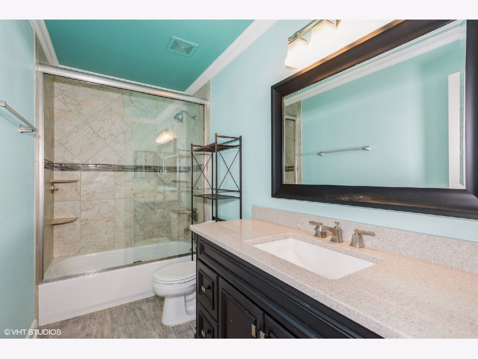
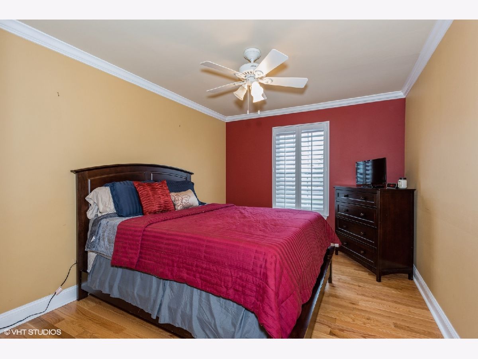
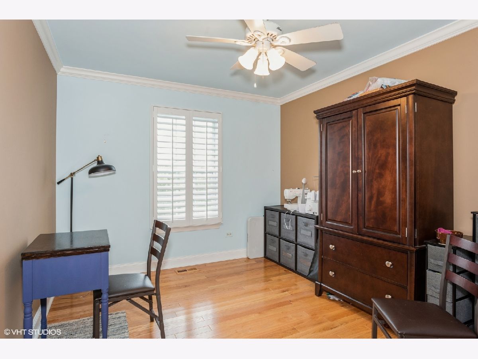
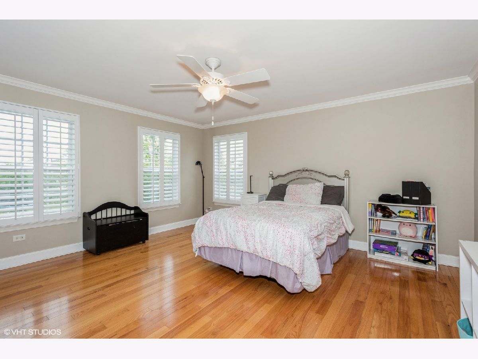
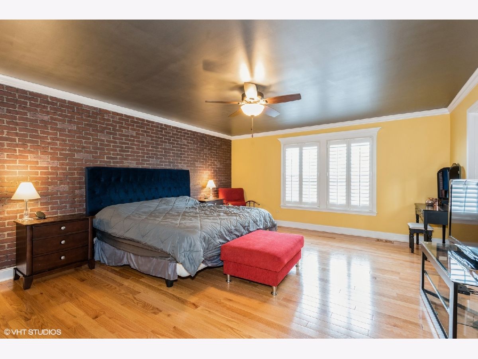
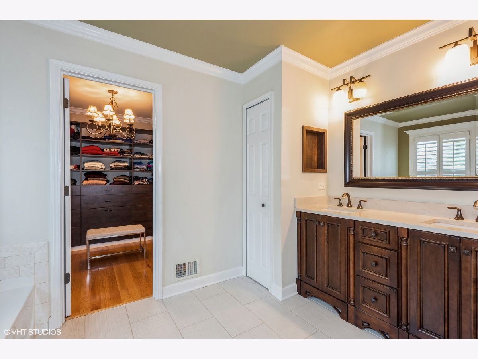
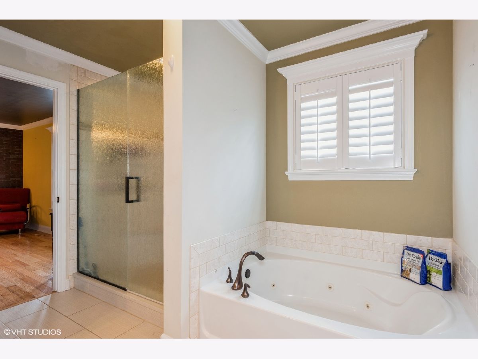
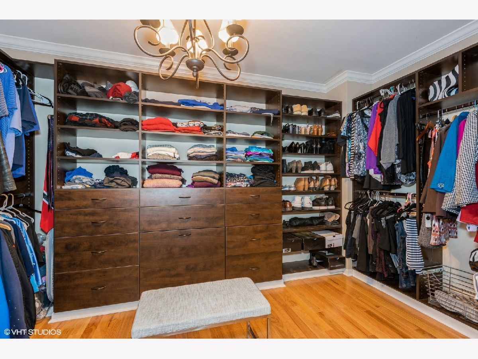
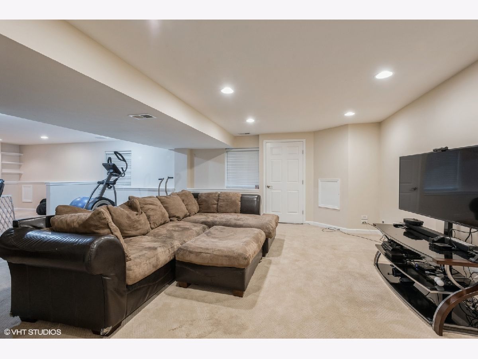
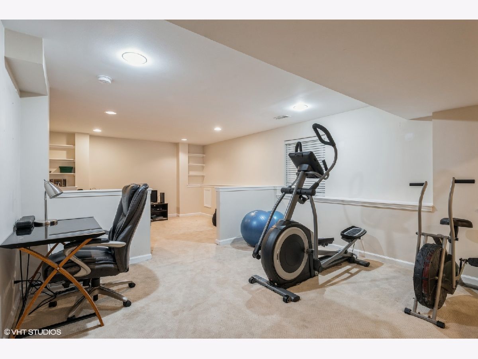
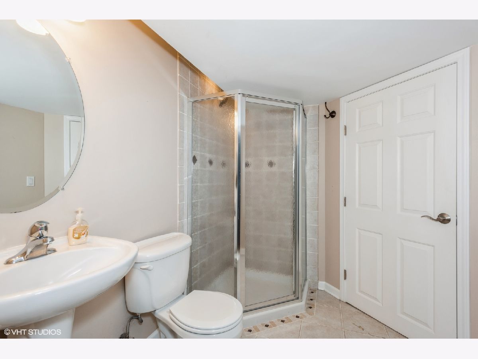
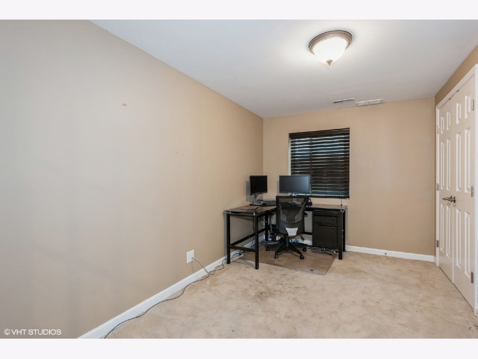
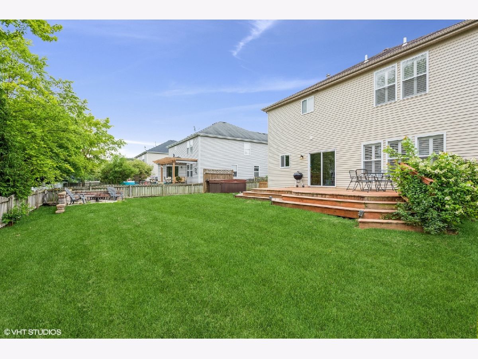
Room Specifics
Total Bedrooms: 4
Bedrooms Above Ground: 4
Bedrooms Below Ground: 0
Dimensions: —
Floor Type: Hardwood
Dimensions: —
Floor Type: Hardwood
Dimensions: —
Floor Type: Hardwood
Full Bathrooms: 4
Bathroom Amenities: Separate Shower,Double Sink
Bathroom in Basement: 1
Rooms: Office,Bonus Room,Family Room
Basement Description: Finished,Rec/Family Area
Other Specifics
| 3 | |
| — | |
| Asphalt | |
| Deck, Hot Tub | |
| Fenced Yard | |
| 68 X 117 X 70 X 117 | |
| — | |
| Full | |
| Hardwood Floors, First Floor Laundry, Open Floorplan, Some Carpeting, Drapes/Blinds, Granite Counters | |
| Range, Microwave, Dishwasher, Refrigerator, Washer, Dryer, Stainless Steel Appliance(s) | |
| Not in DB | |
| Sidewalks, Street Lights, Street Paved | |
| — | |
| — | |
| — |
Tax History
| Year | Property Taxes |
|---|---|
| 2012 | $7,354 |
| 2016 | $7,056 |
| 2021 | $8,468 |
Contact Agent
Nearby Similar Homes
Nearby Sold Comparables
Contact Agent
Listing Provided By
Coldwell Banker Residential Br

