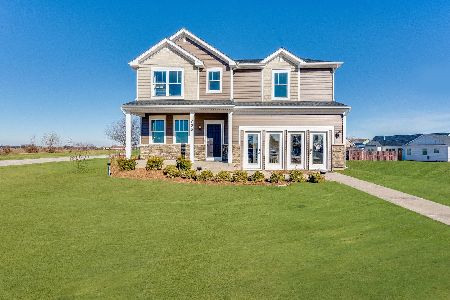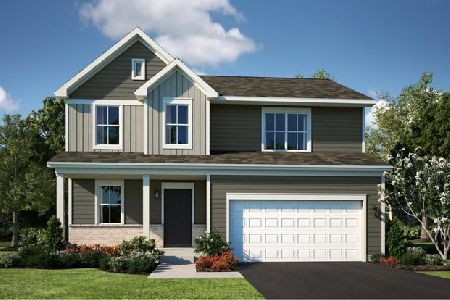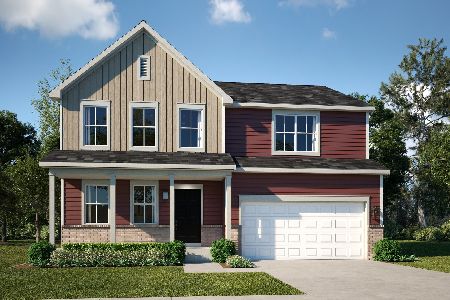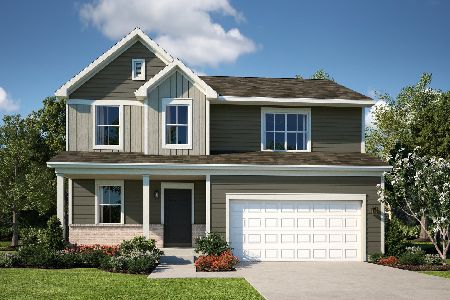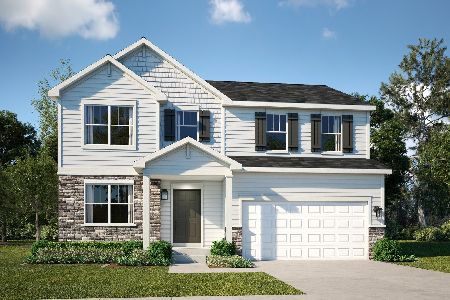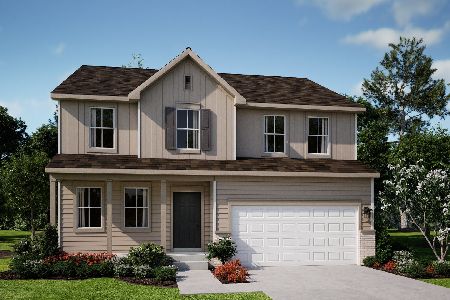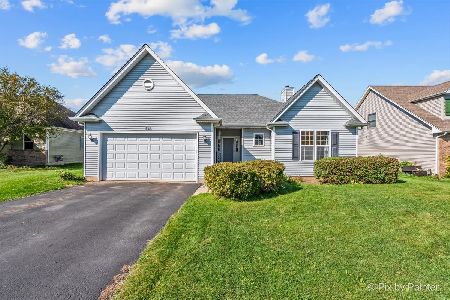524 Inverness Street, Maple Park, Illinois 60151
$335,000
|
Sold
|
|
| Status: | Closed |
| Sqft: | 1,900 |
| Cost/Sqft: | $184 |
| Beds: | 3 |
| Baths: | 3 |
| Year Built: | 2007 |
| Property Taxes: | $7,979 |
| Days On Market: | 1673 |
| Lot Size: | 0,25 |
Description
Hurry! Gorgeous custom-built ranch, upgraded everywhere! Quiet interior tree-lined street. Super clean-bring your pickiest buyers. The huge kitchen is a cook's dream with wood laminate floors, cabinets and counters galore. The giant breakfast bar overlooks the eat-in and great room---vaulted ceilings & stone fireplace w/ gas logs. The master bedroom has lofty tray ceilings, an amazingly large walk-in closet, ensuite bath w/ double sinks, soaker tub, sep shower plus linen closet. New carpet thru out entire 1st floor. Beautifully finished deep pour 9 ft basement w/wet bar and under cabinet fridge stays, soft plush carpet, more recessed lighting w/full bath (heated floors) and adorable reading nook w bed for extra guests, plus a secret closet behind the bookshelves and wet bar. Pool table and accessories stay as does basement TV with handsome barn-wood backing piece behind it! Amazing storage room with built in shelves. First-floor laundry features washer and brand new dryer, a utility tub, and tons of cabs with a folding counter. Soooo many extras-instant whole house hot water system, whole house fan, hot tub, brick paver patio, roll-up awning to shade the front porch. Extra-large drywalled/insulated gar (25 x 25 and high ceilings) w/a gas line for gar heater, oversized plug for generator as well, extra tall insulated 8 ft gar doors, epoxy floors...cabinets and tool chest cab stay. All blinds/window treatments stay! Your new home is ready for the future with leased solar panels that will be seamlessly transferred to the new homeowner. Seller saves on electric bills and has even received a credit when panels overproduced electricity! Nothing to do but move in and enjoy all the amenities!
Property Specifics
| Single Family | |
| — | |
| — | |
| 2007 | |
| Full | |
| — | |
| No | |
| 0.25 |
| De Kalb | |
| — | |
| — / Not Applicable | |
| None | |
| Public | |
| Public Sewer | |
| 11138969 | |
| 0936225024 |
Property History
| DATE: | EVENT: | PRICE: | SOURCE: |
|---|---|---|---|
| 24 Aug, 2021 | Sold | $335,000 | MRED MLS |
| 18 Jul, 2021 | Under contract | $350,000 | MRED MLS |
| — | Last price change | $375,000 | MRED MLS |
| 28 Jun, 2021 | Listed for sale | $375,000 | MRED MLS |
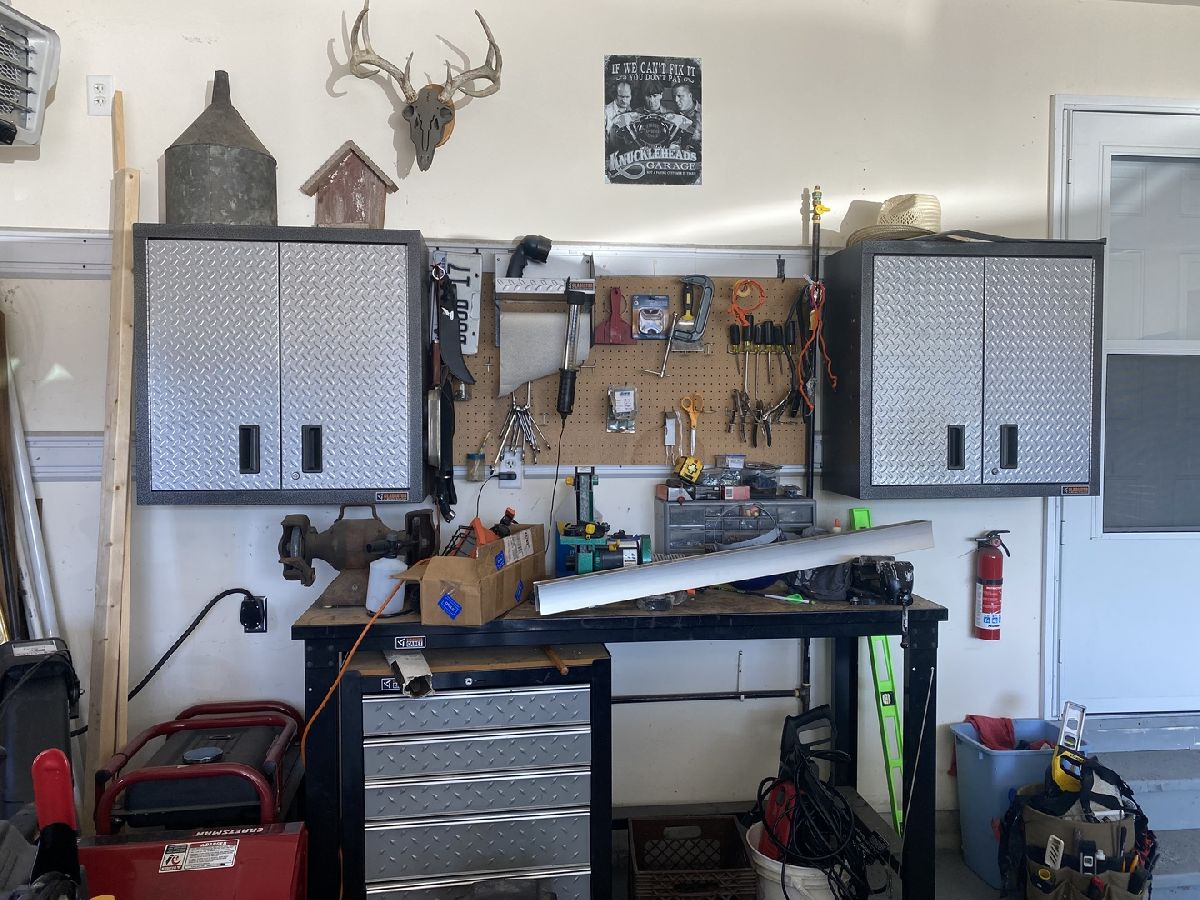
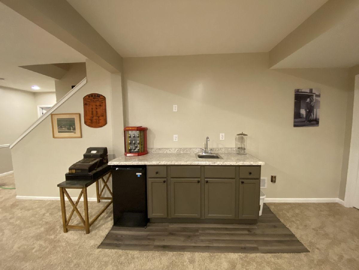
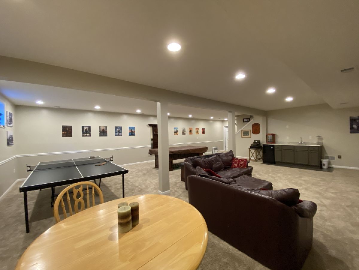
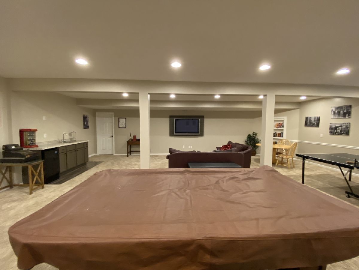
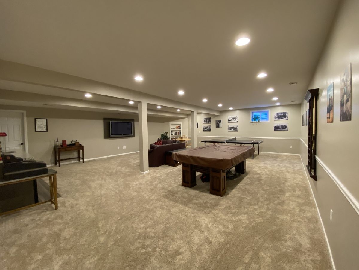
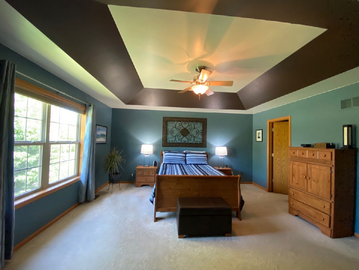
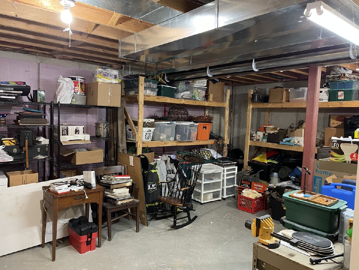
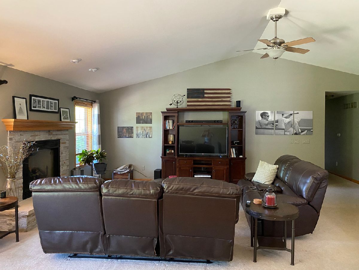
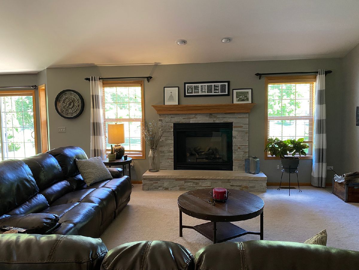
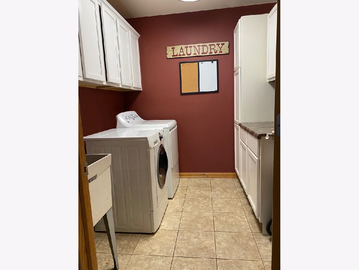
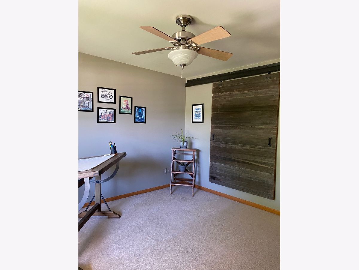
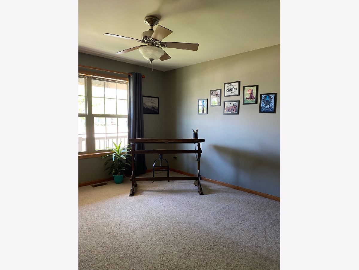
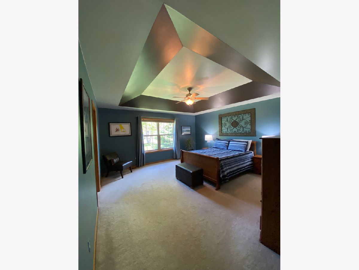
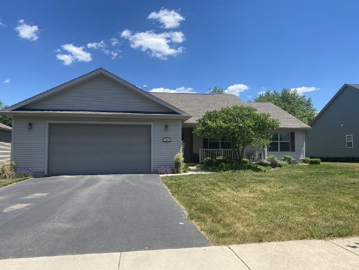
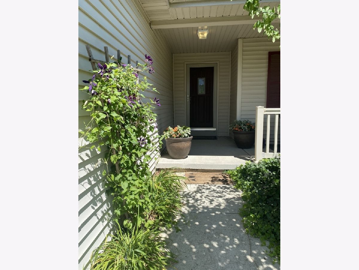
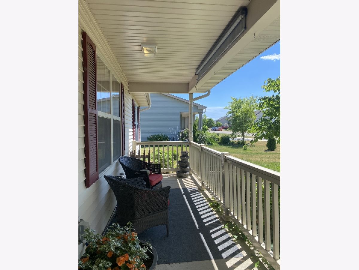
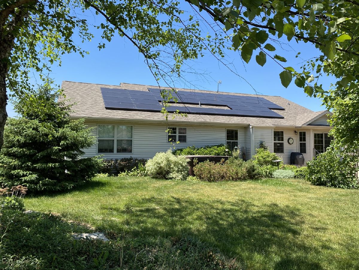
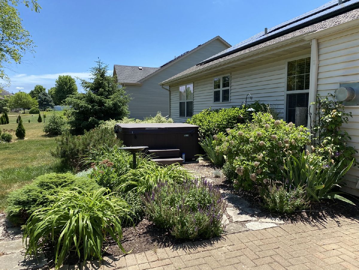
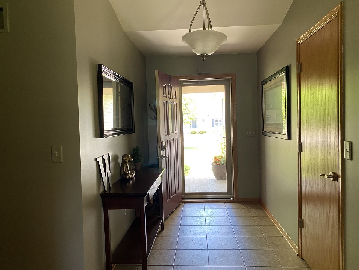
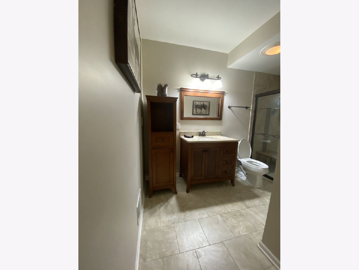
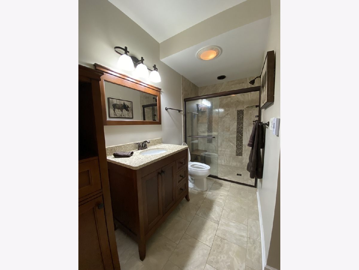
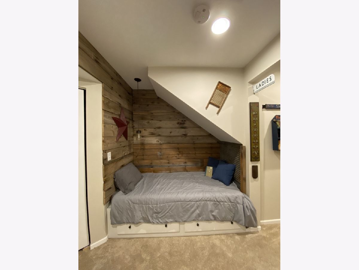
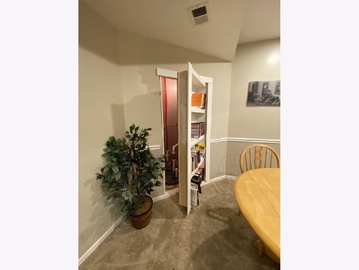
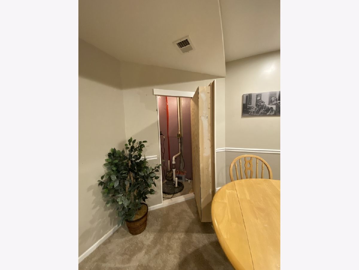
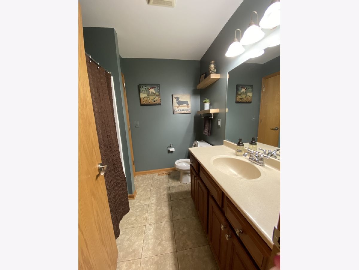
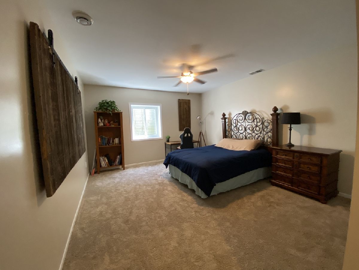
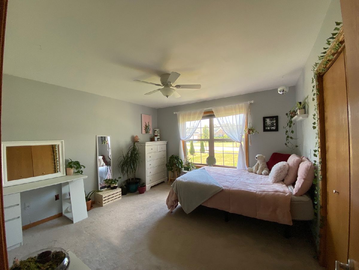
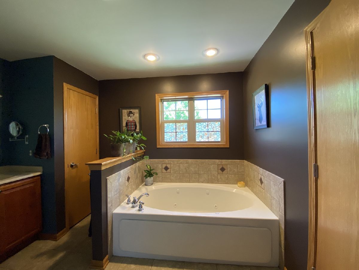
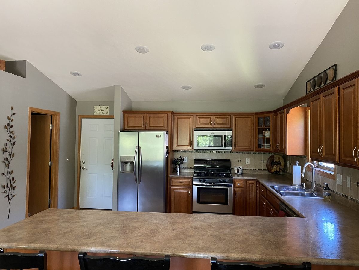
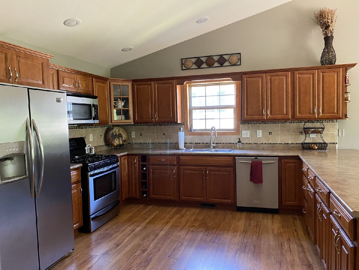
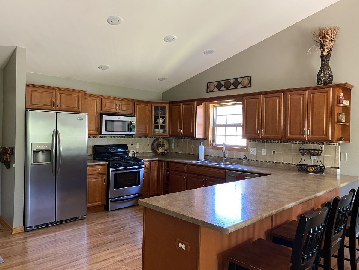
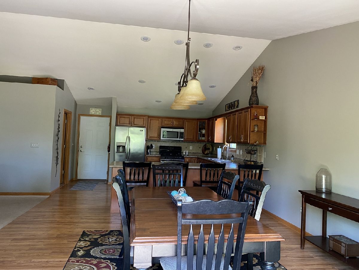
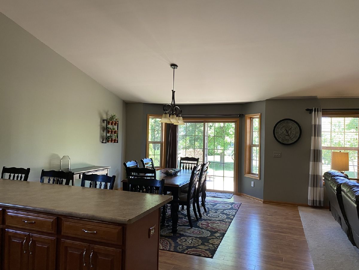
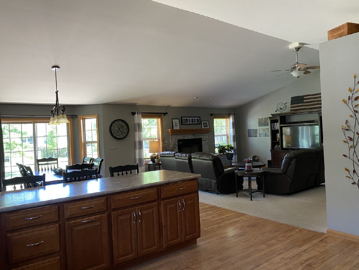
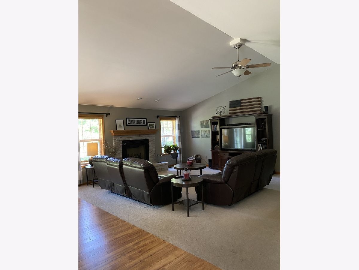
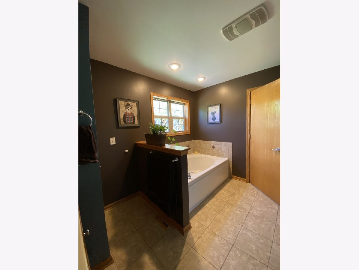
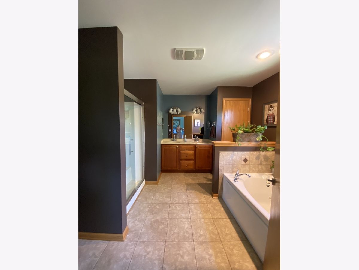
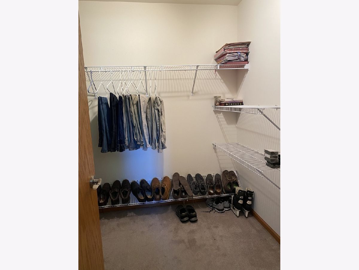
Room Specifics
Total Bedrooms: 4
Bedrooms Above Ground: 3
Bedrooms Below Ground: 1
Dimensions: —
Floor Type: Carpet
Dimensions: —
Floor Type: Carpet
Dimensions: —
Floor Type: Carpet
Full Bathrooms: 3
Bathroom Amenities: Whirlpool,Separate Shower
Bathroom in Basement: 1
Rooms: Great Room
Basement Description: Finished,Egress Window,9 ft + pour,Rec/Family Area,Sleeping Area,Storage Space
Other Specifics
| 2 | |
| Concrete Perimeter | |
| Asphalt | |
| Brick Paver Patio | |
| Sidewalks | |
| 133.54 X 80.28 | |
| — | |
| Full | |
| Vaulted/Cathedral Ceilings, Wood Laminate Floors, First Floor Bedroom, First Floor Laundry, First Floor Full Bath, Built-in Features, Walk-In Closet(s), Some Carpeting, Drapes/Blinds | |
| Range, Microwave, Dishwasher, Refrigerator, Washer, Dryer, Disposal, Stainless Steel Appliance(s), Water Softener Owned, Front Controls on Range/Cooktop, Gas Cooktop, Gas Oven | |
| Not in DB | |
| Curbs, Sidewalks, Street Paved | |
| — | |
| — | |
| Gas Log, Gas Starter, Heatilator |
Tax History
| Year | Property Taxes |
|---|---|
| 2021 | $7,979 |
Contact Agent
Nearby Similar Homes
Nearby Sold Comparables
Contact Agent
Listing Provided By
Exclusive Real Estate

