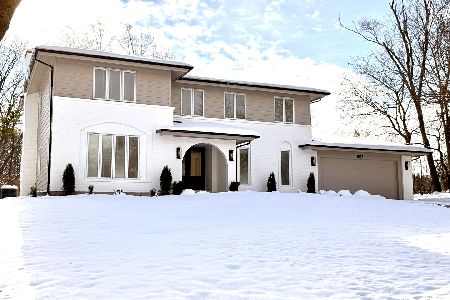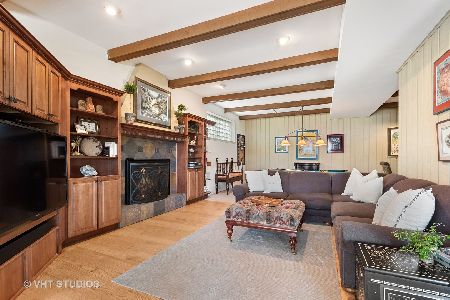524 Lake Shore Drive North, Barrington, Illinois 60010
$575,000
|
Sold
|
|
| Status: | Closed |
| Sqft: | 3,444 |
| Cost/Sqft: | $186 |
| Beds: | 5 |
| Baths: | 4 |
| Year Built: | 1968 |
| Property Taxes: | $14,816 |
| Days On Market: | 3011 |
| Lot Size: | 0,50 |
Description
Lovely home has great curb appeal with a charming front porch and is situated on over half an acre interior lot. Beautiful entrance w/ a sweeping staircase leads to 5 true bedrooms w/ hardwood floors all located on the 2nd floor and 3.1 baths. There is ample space for everyone. The master bath has a new bubble jet tub and a separate shower. Improvements include an updated kitchen with new custom cherry wood cabinets, floors, granite counter tops and high end stainless steel appliances including a Wolf range + a wine refrigerator. Entertain formally in the living room accented by a fireplace, crown molding then enjoy meals in the separate dining room. Both feature rich hardwood floors. The family room w/ fireplace flanked by built ins leads to the screened porch. A full finished lower level is complete with a full bath, exercise area, recreation room with a mini kitchen and great storage plus an exterior stairwell leading to the backyard. Stop by for a visit. You'll want to stay!
Property Specifics
| Single Family | |
| — | |
| Colonial | |
| 1968 | |
| Full | |
| CUSTOM | |
| No | |
| 0.5 |
| Lake | |
| Fox Point | |
| 950 / Annual | |
| Insurance,Pool,Lake Rights,Other | |
| Public | |
| Public Sewer | |
| 09775567 | |
| 14314020170000 |
Nearby Schools
| NAME: | DISTRICT: | DISTANCE: | |
|---|---|---|---|
|
Grade School
Arnett C Lines Elementary School |
220 | — | |
|
Middle School
Barrington Middle School-station |
220 | Not in DB | |
|
High School
Barrington High School |
220 | Not in DB | |
Property History
| DATE: | EVENT: | PRICE: | SOURCE: |
|---|---|---|---|
| 25 Apr, 2018 | Sold | $575,000 | MRED MLS |
| 14 Mar, 2018 | Under contract | $639,000 | MRED MLS |
| 11 Oct, 2017 | Listed for sale | $639,000 | MRED MLS |
Room Specifics
Total Bedrooms: 5
Bedrooms Above Ground: 5
Bedrooms Below Ground: 0
Dimensions: —
Floor Type: Hardwood
Dimensions: —
Floor Type: Hardwood
Dimensions: —
Floor Type: Hardwood
Dimensions: —
Floor Type: —
Full Bathrooms: 4
Bathroom Amenities: Whirlpool,Separate Shower,Double Sink
Bathroom in Basement: 1
Rooms: Bedroom 5,Eating Area,Recreation Room,Exercise Room,Foyer,Screened Porch,Kitchen
Basement Description: Finished
Other Specifics
| 2.5 | |
| Concrete Perimeter | |
| Concrete | |
| Patio, Porch Screened | |
| Landscaped,Wooded | |
| 100 X 214 | |
| — | |
| Full | |
| Skylight(s), Bar-Wet, Hardwood Floors, First Floor Laundry | |
| Double Oven, Range, Microwave, Dishwasher, High End Refrigerator, Washer, Dryer, Disposal, Stainless Steel Appliance(s), Wine Refrigerator | |
| Not in DB | |
| Pool, Tennis Courts, Water Rights, Street Paved | |
| — | |
| — | |
| Wood Burning, Attached Fireplace Doors/Screen, Gas Log, Gas Starter |
Tax History
| Year | Property Taxes |
|---|---|
| 2018 | $14,816 |
Contact Agent
Nearby Similar Homes
Nearby Sold Comparables
Contact Agent
Listing Provided By
@properties






