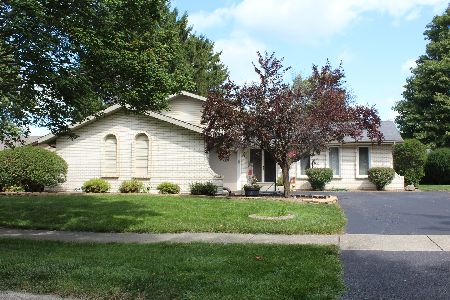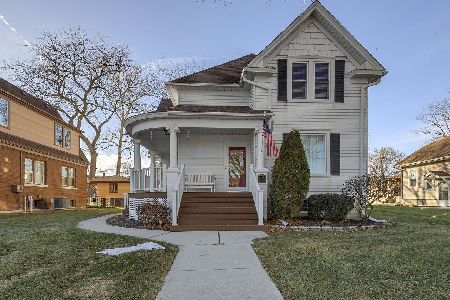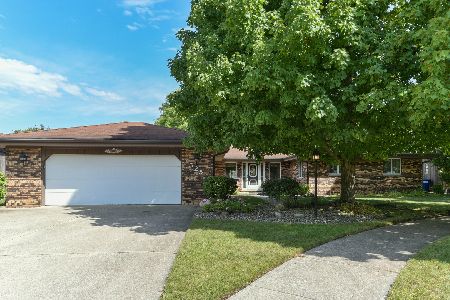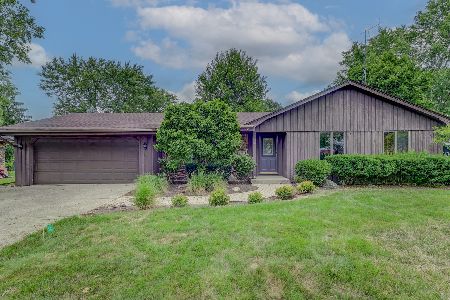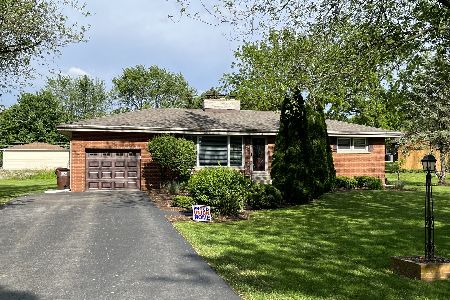524 Melrose Lane, Beecher, Illinois 60401
$165,000
|
Sold
|
|
| Status: | Closed |
| Sqft: | 2,220 |
| Cost/Sqft: | $75 |
| Beds: | 4 |
| Baths: | 3 |
| Year Built: | 1973 |
| Property Taxes: | $5,290 |
| Days On Market: | 2055 |
| Lot Size: | 0,00 |
Description
Beautiful Beecher 2/Story Home Situated on a Quiet, Shaded Cul-De-Sac Lot! Featuring 4/Jumbo size Bedrooms, 2.5 Baths, One /private master Bath. Main Floor offers Family room w/ Stone Fireplace, Formal Dining Rm., Kitchen w/ dinette, (All appliances stay) Main Floor Utility Rm., Powder Rm., Finished Basement W/2nd Kitchen and Bar Area. Walking Distance to Cardinal Creek Golf Course, shopping & restaurants. L@@K Anytime!!!
Property Specifics
| Single Family | |
| — | |
| — | |
| 1973 | |
| Full | |
| — | |
| No | |
| 0 |
| Will | |
| — | |
| 0 / Not Applicable | |
| None | |
| Public | |
| Public Sewer | |
| 10733515 | |
| 2222211120110000 |
Property History
| DATE: | EVENT: | PRICE: | SOURCE: |
|---|---|---|---|
| 17 Aug, 2020 | Sold | $165,000 | MRED MLS |
| 14 Jun, 2020 | Under contract | $167,500 | MRED MLS |
| 2 Jun, 2020 | Listed for sale | $167,500 | MRED MLS |
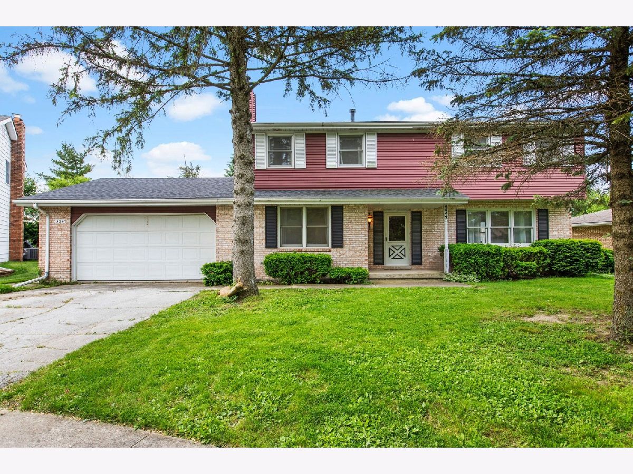
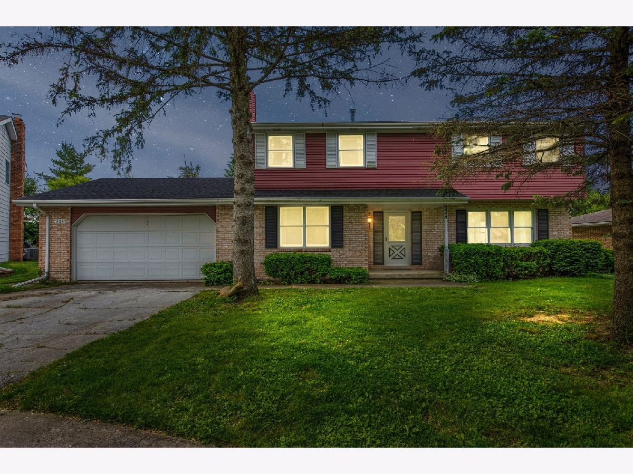
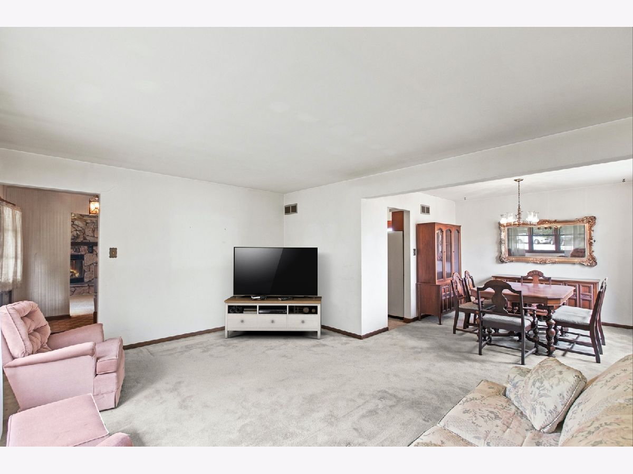
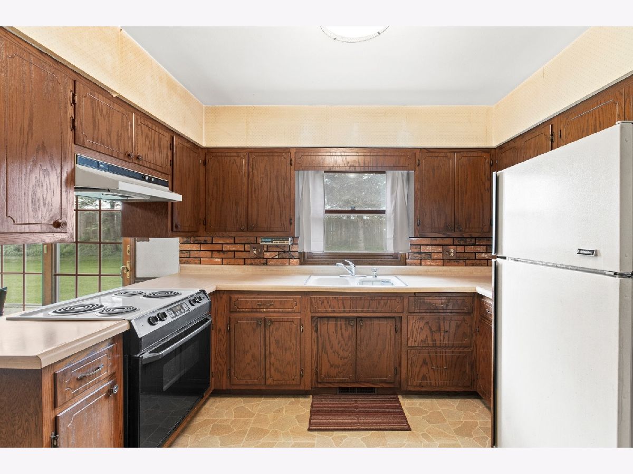
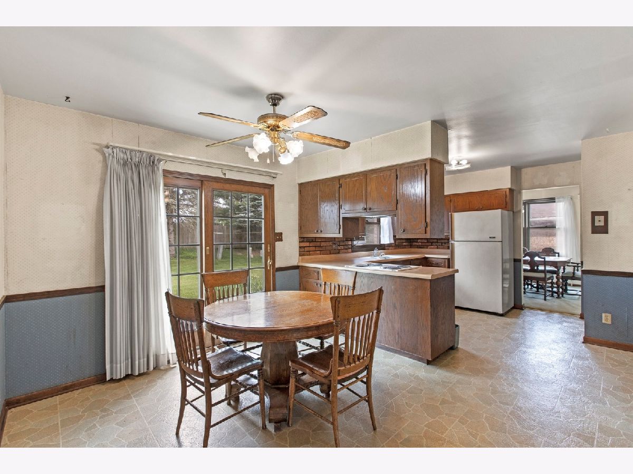

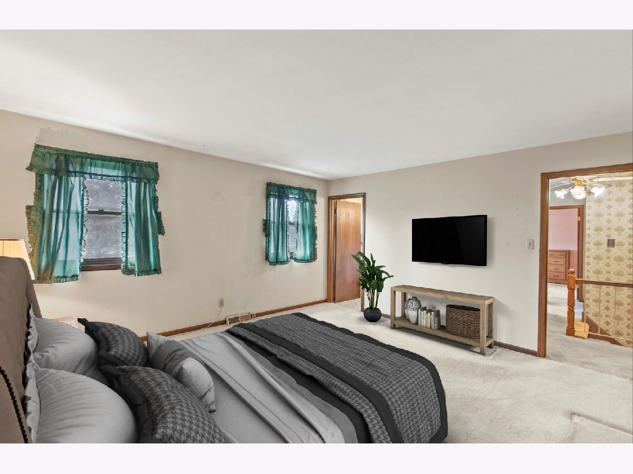
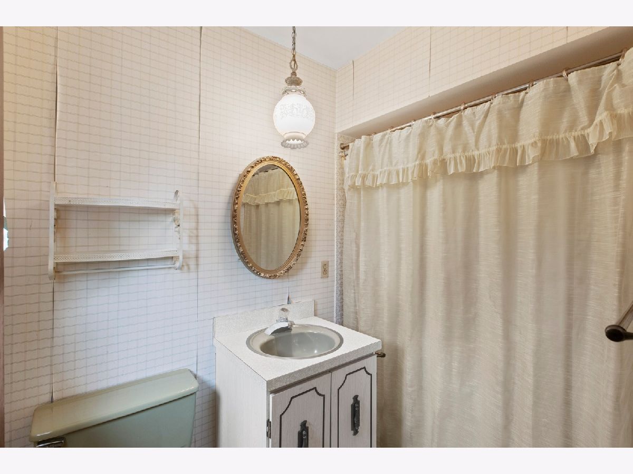
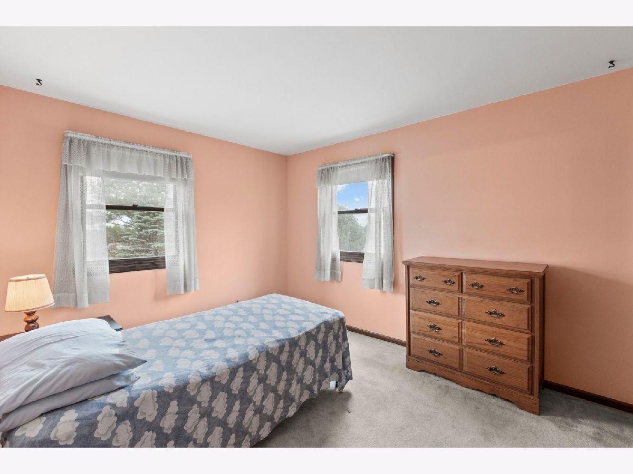



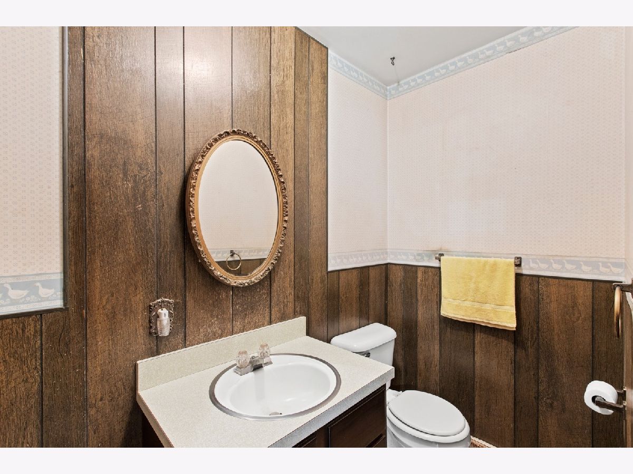

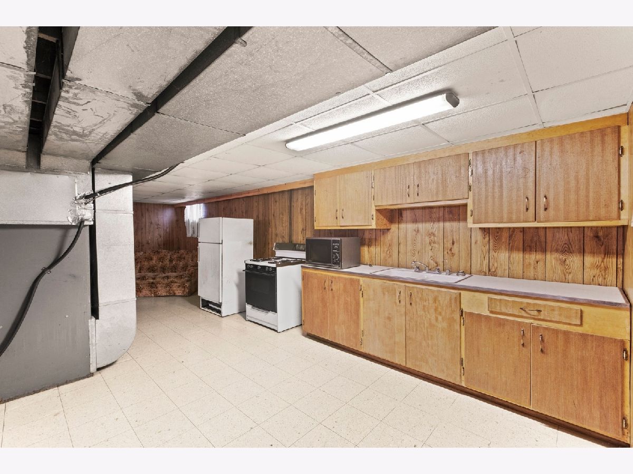
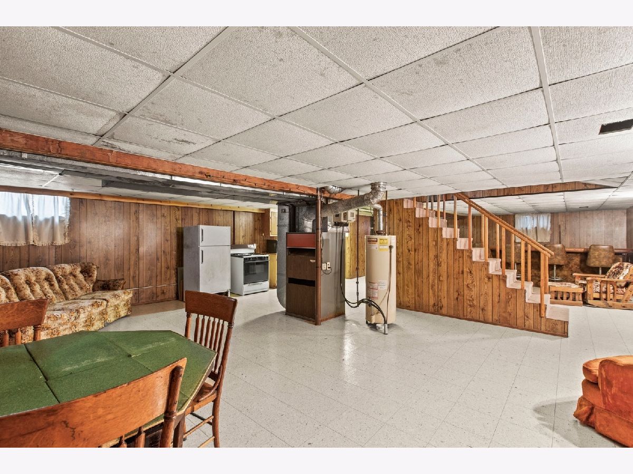
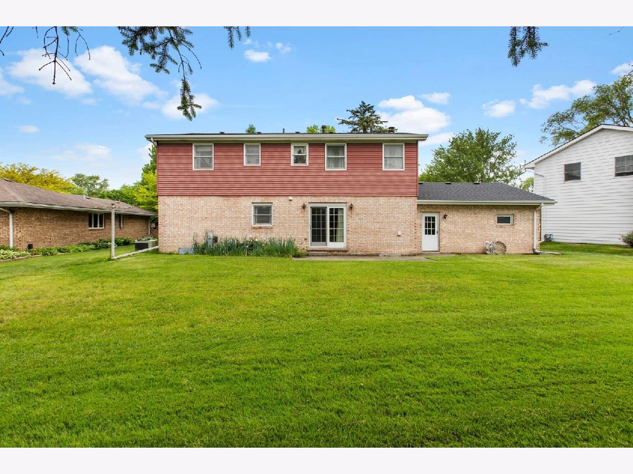
Room Specifics
Total Bedrooms: 4
Bedrooms Above Ground: 4
Bedrooms Below Ground: 0
Dimensions: —
Floor Type: —
Dimensions: —
Floor Type: Carpet
Dimensions: —
Floor Type: Carpet
Full Bathrooms: 3
Bathroom Amenities: —
Bathroom in Basement: 0
Rooms: Kitchen,Utility Room-1st Floor
Basement Description: Finished
Other Specifics
| 2 | |
| Concrete Perimeter | |
| — | |
| Patio, Porch | |
| Cul-De-Sac,Mature Trees | |
| 83 X 139 X 32 X 33 X30 X 1 | |
| — | |
| Full | |
| — | |
| Range, Refrigerator, Other | |
| Not in DB | |
| Sidewalks, Street Lights, Street Paved | |
| — | |
| — | |
| — |
Tax History
| Year | Property Taxes |
|---|---|
| 2020 | $5,290 |
Contact Agent
Nearby Similar Homes
Nearby Sold Comparables
Contact Agent
Listing Provided By
Coldwell Banker Realty

