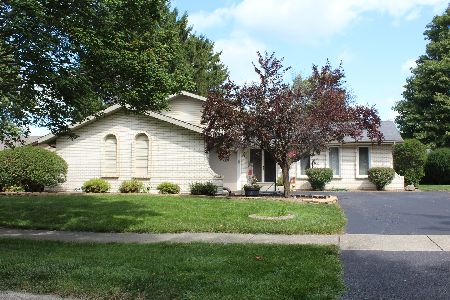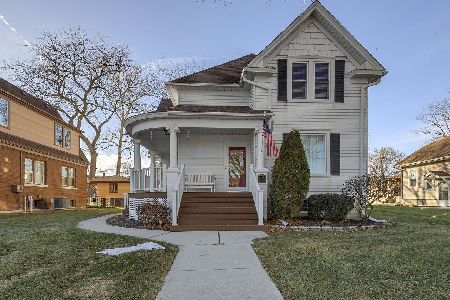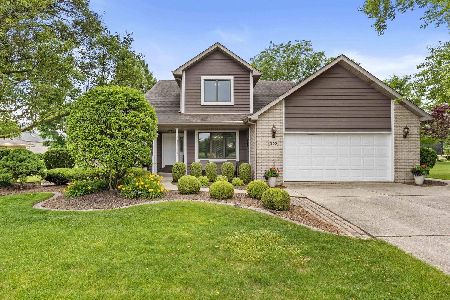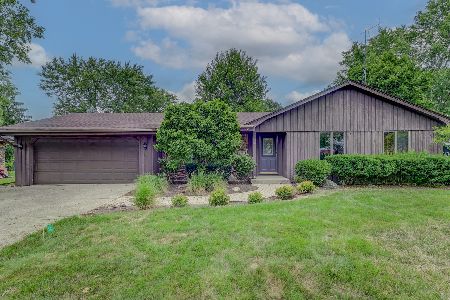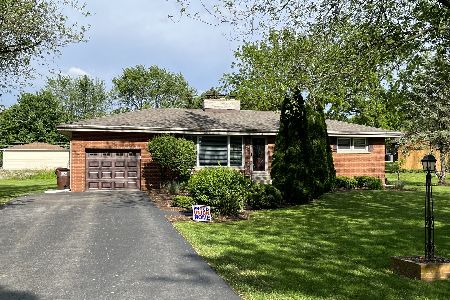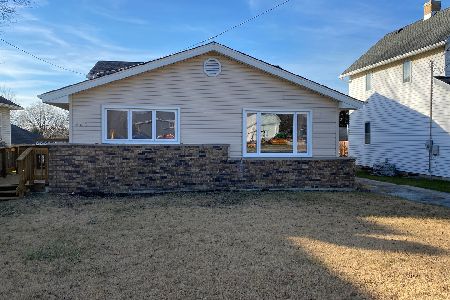525 Melrose Lane, Beecher, Illinois 60401
$235,000
|
Sold
|
|
| Status: | Closed |
| Sqft: | 1,800 |
| Cost/Sqft: | $133 |
| Beds: | 3 |
| Baths: | 2 |
| Year Built: | 1974 |
| Property Taxes: | $3,012 |
| Days On Market: | 1605 |
| Lot Size: | 0,25 |
Description
Perfect Custom Built All Brick Ranch Home in "Top Move-in" Condition located on a private cul-de-sac. Walk in the front door to this large living room with beautiful wood cathedral ceiling with large windows over looking private backyard. Super large open and bright eat-in kitchen with large breakfast bar island and a ton of cabinets. Patio doors lead to private backyard. 1st floor laundry room with large pantry area, large master bedroom with walk in closet, and master bath. Partially Finished Basement with ingress and egress window, shower, newer F/A furnace and C/A, April air, battery backup sump, Concrete crawl space for added storage casement Andersen windows, whole house generator, concrete drive, leaf screens on gutters, large two car garage with center floor drain. GREAT HOME!!! COME OUT AND SEE IT!!! YOU WILL LOVE IT!!!
Property Specifics
| Single Family | |
| — | |
| Ranch | |
| 1974 | |
| Partial | |
| — | |
| No | |
| 0.25 |
| Will | |
| — | |
| 0 / Not Applicable | |
| None | |
| Public | |
| Public Sewer | |
| 11200787 | |
| 2222211120040000 |
Nearby Schools
| NAME: | DISTRICT: | DISTANCE: | |
|---|---|---|---|
|
Grade School
Beecher Elementary School |
200U | — | |
|
Middle School
Beecher Junior High School |
200U | Not in DB | |
|
High School
Beecher High School |
200U | Not in DB | |
Property History
| DATE: | EVENT: | PRICE: | SOURCE: |
|---|---|---|---|
| 10 Dec, 2021 | Sold | $235,000 | MRED MLS |
| 4 Oct, 2021 | Under contract | $240,000 | MRED MLS |
| 26 Aug, 2021 | Listed for sale | $240,000 | MRED MLS |
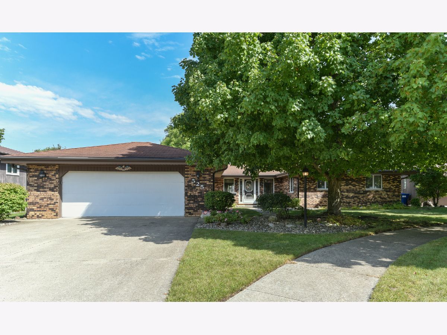
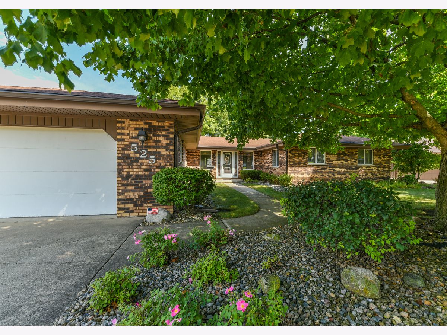
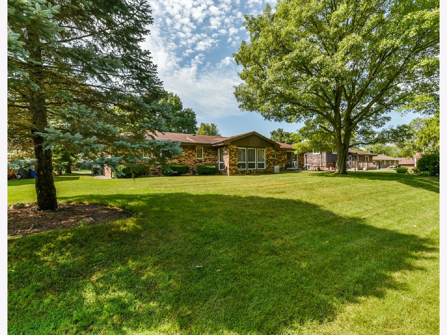
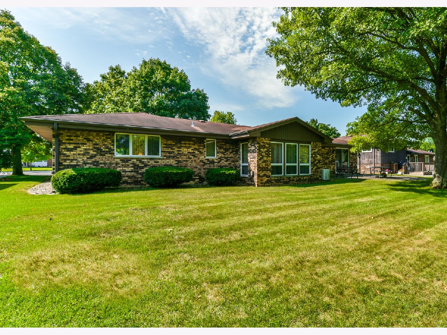
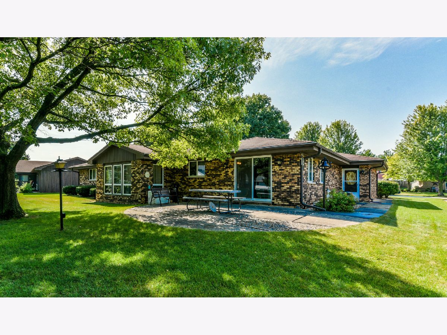
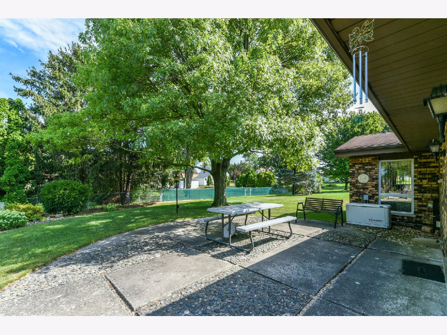
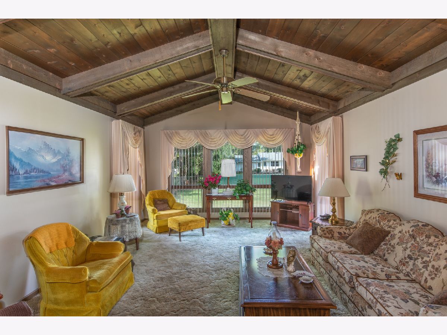
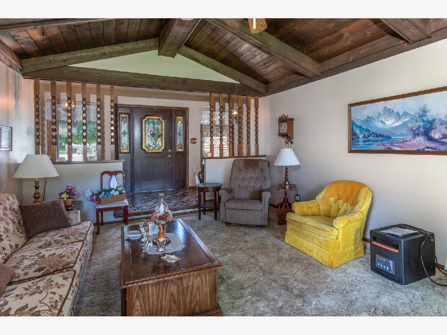
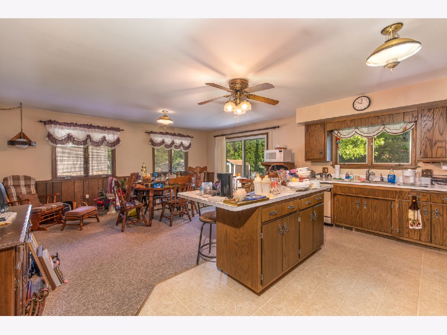
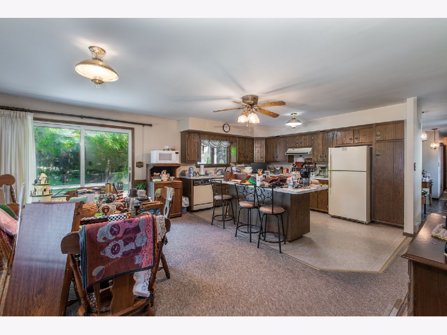
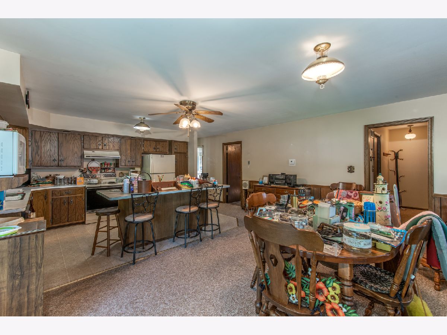
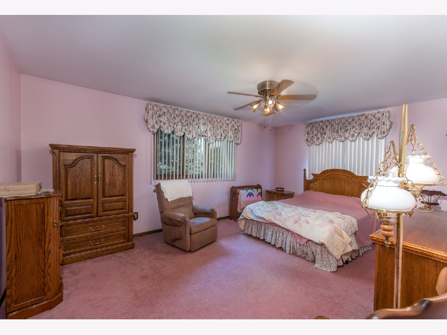
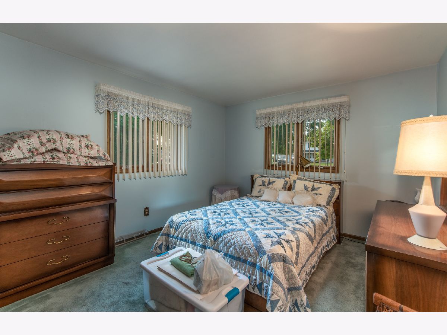
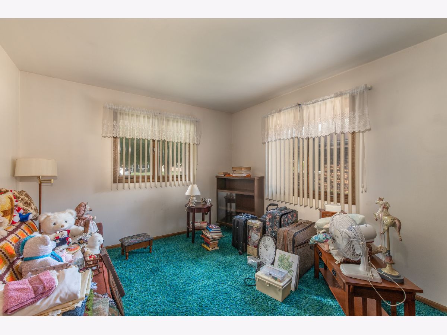
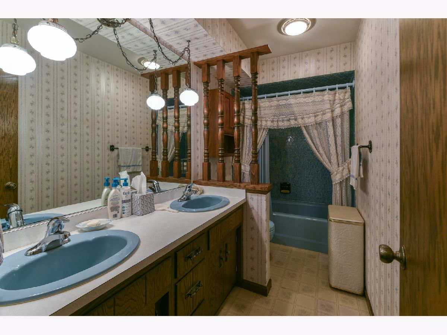
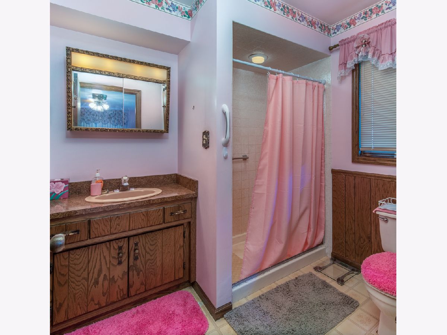
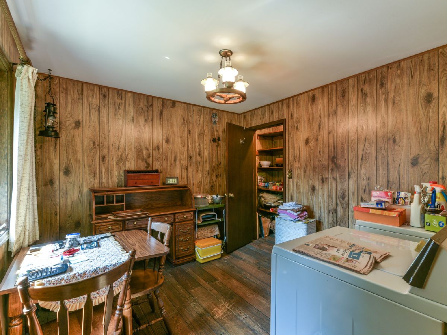

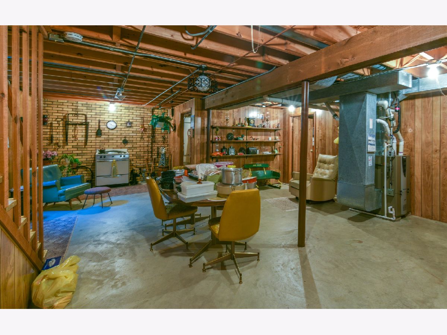

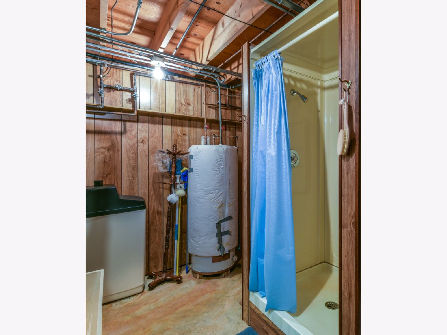

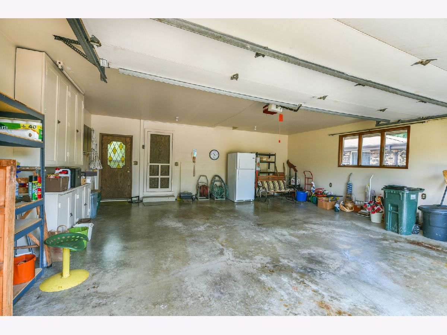
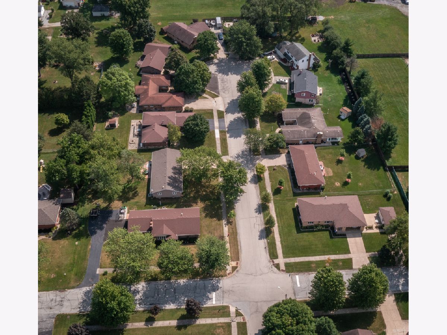

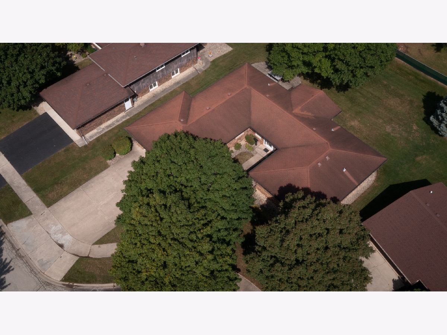
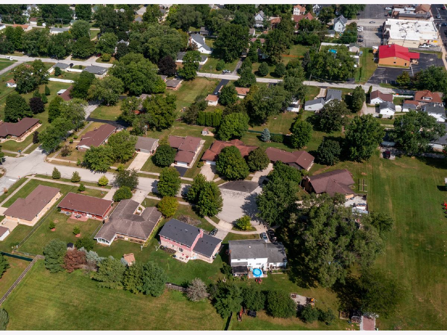
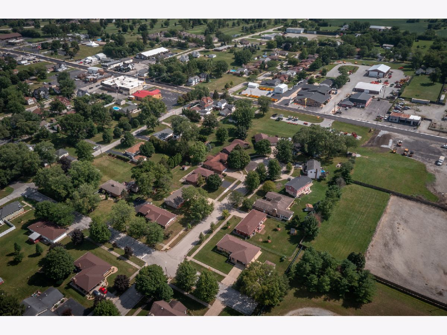
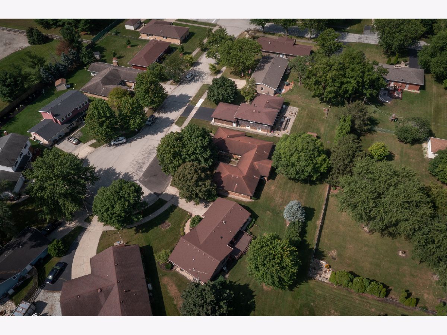
Room Specifics
Total Bedrooms: 3
Bedrooms Above Ground: 3
Bedrooms Below Ground: 0
Dimensions: —
Floor Type: Carpet
Dimensions: —
Floor Type: Carpet
Full Bathrooms: 2
Bathroom Amenities: —
Bathroom in Basement: 0
Rooms: No additional rooms
Basement Description: Partially Finished
Other Specifics
| 2 | |
| Concrete Perimeter | |
| Concrete | |
| Patio | |
| Cul-De-Sac,Irregular Lot,Landscaped | |
| 66.5 X 28 X 135 X 82 X 100 | |
| — | |
| Full | |
| Vaulted/Cathedral Ceilings, First Floor Bedroom, First Floor Laundry, First Floor Full Bath, Walk-In Closet(s) | |
| Range, Dishwasher, Refrigerator, Washer, Dryer, Water Softener Owned | |
| Not in DB | |
| Sidewalks, Street Lights, Street Paved | |
| — | |
| — | |
| — |
Tax History
| Year | Property Taxes |
|---|---|
| 2021 | $3,012 |
Contact Agent
Nearby Similar Homes
Nearby Sold Comparables
Contact Agent
Listing Provided By
Coldwell Banker Realty

