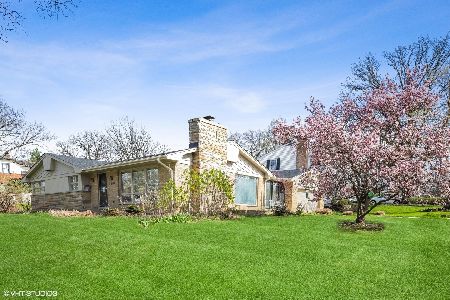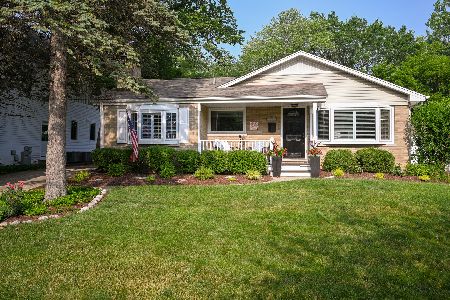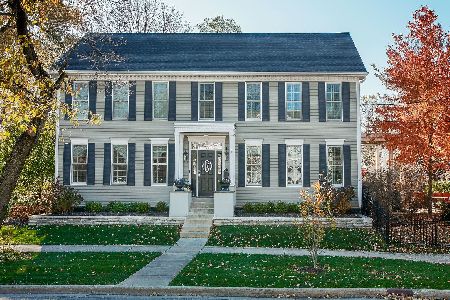524 Oak Street, Glen Ellyn, Illinois 60137
$1,250,000
|
Sold
|
|
| Status: | Closed |
| Sqft: | 3,881 |
| Cost/Sqft: | $322 |
| Beds: | 4 |
| Baths: | 5 |
| Year Built: | 1995 |
| Property Taxes: | $20,716 |
| Days On Market: | 966 |
| Lot Size: | 0,28 |
Description
Stately, All brick 4 bedroom 4.1 bath Glen Ellyn home! Highly desired location on tree-lined interior street within walking distance to all schools, town, Metra train station and Lake Ellyn. The large 2-story center entry welcomes with classic living and dining rooms and private office on opposite side. The open floor plan features sunny kitchen, large family room with fireplace featuring wall of built-ins, beverage bar w/wine and beverage refrigerators, and large breakfast room with sliding glass doors to the entertaining deck and yard. Access to mud room/ laundry room with its separate entrance and attached garage from this space. Second floor features primary suite with private spa bath, fireplace and 2 walk-in closets. 3 additional bedrooms and 2 full baths including oversized bedroom with ensuite full bath, walk-in closet and window seat flanked by built-in bookshelves. The finished deep pour basement with built-in entertainment center, wet bar, full bath and lots of storage space. Concrete Driveway. Fantastic offering within boundaries of Forest Glen Elem, Hadley Jr High, Glenbard West HS.
Property Specifics
| Single Family | |
| — | |
| — | |
| 1995 | |
| — | |
| — | |
| No | |
| 0.28 |
| Du Page | |
| — | |
| 0 / Not Applicable | |
| — | |
| — | |
| — | |
| 11791439 | |
| 0511104016 |
Nearby Schools
| NAME: | DISTRICT: | DISTANCE: | |
|---|---|---|---|
|
Grade School
Forest Glen Elementary School |
41 | — | |
|
Middle School
Hadley Junior High School |
41 | Not in DB | |
|
High School
Glenbard West High School |
87 | Not in DB | |
Property History
| DATE: | EVENT: | PRICE: | SOURCE: |
|---|---|---|---|
| 1 Aug, 2012 | Sold | $781,000 | MRED MLS |
| 3 Jun, 2012 | Under contract | $824,800 | MRED MLS |
| — | Last price change | $848,900 | MRED MLS |
| 10 Aug, 2011 | Listed for sale | $869,000 | MRED MLS |
| 21 Jul, 2023 | Sold | $1,250,000 | MRED MLS |
| 4 Jun, 2023 | Under contract | $1,250,000 | MRED MLS |
| 1 Jun, 2023 | Listed for sale | $1,250,000 | MRED MLS |
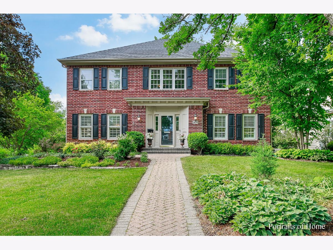
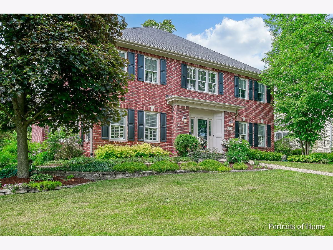
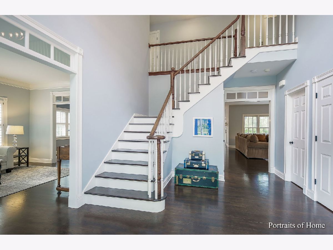
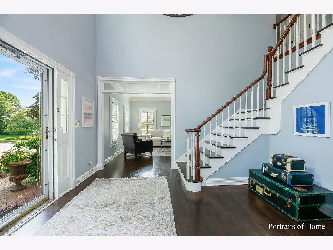
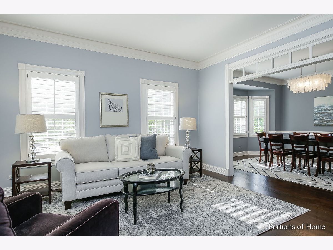
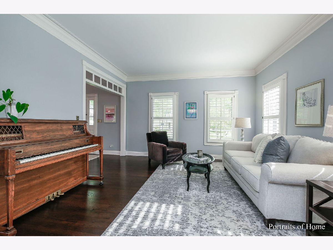
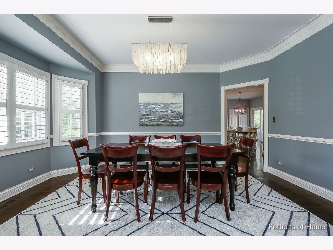
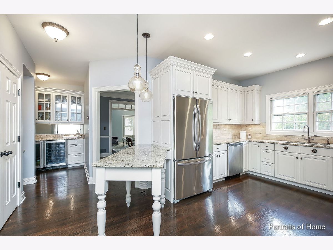
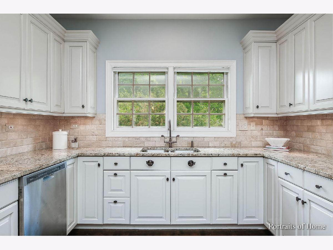
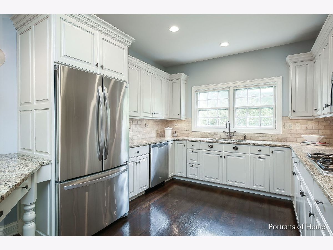
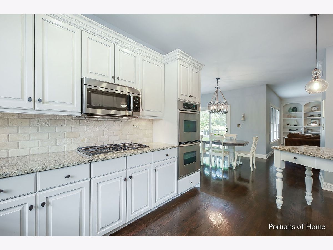
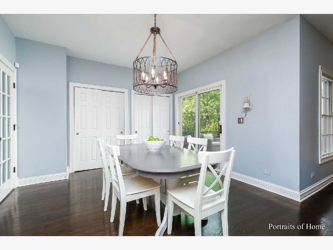
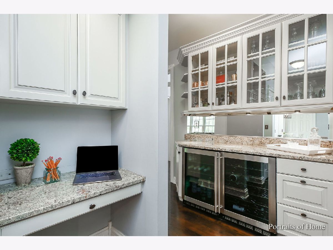
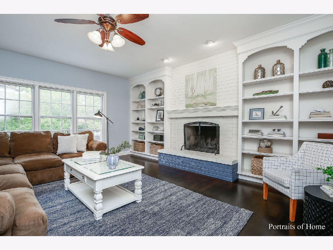
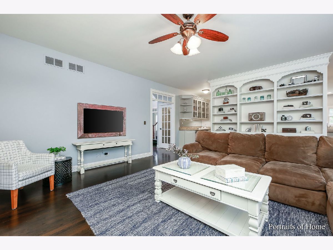
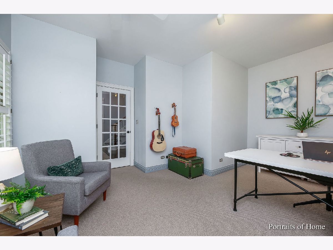
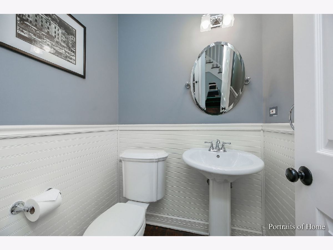
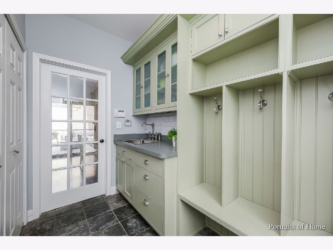
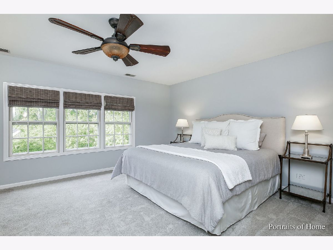
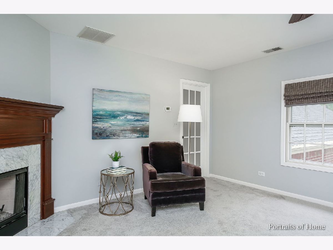
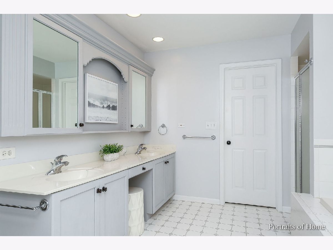
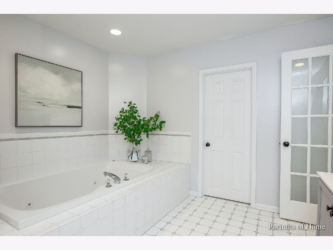
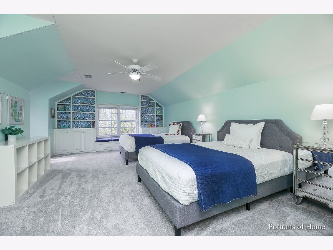
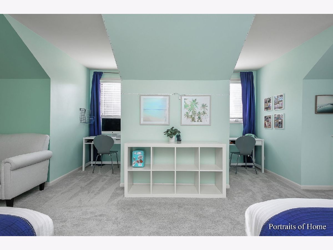
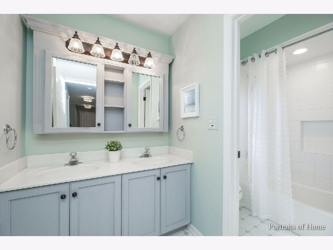
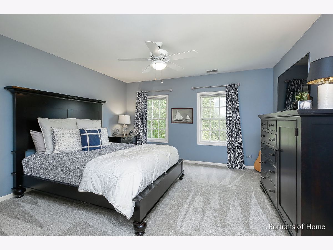
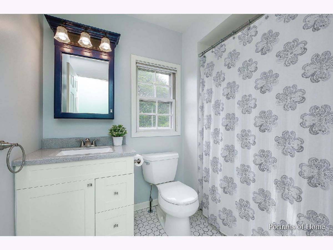
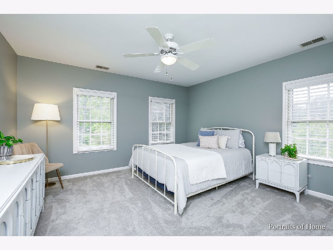
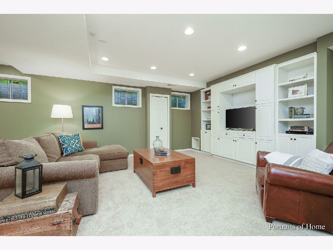
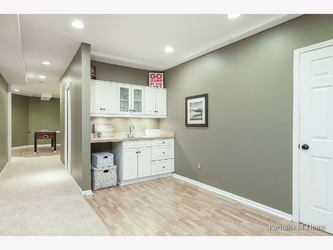
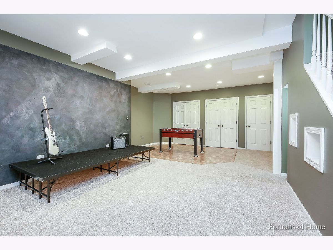
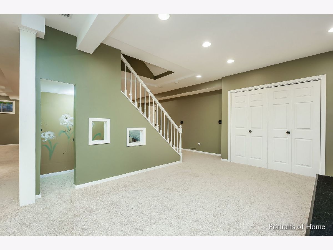
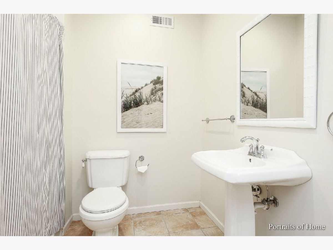
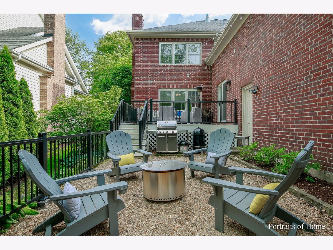
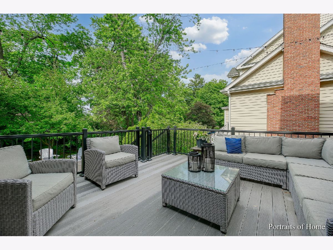
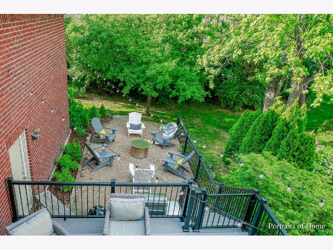
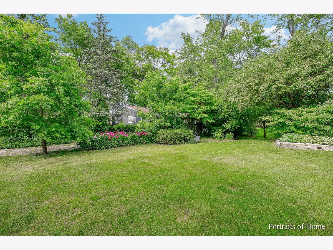
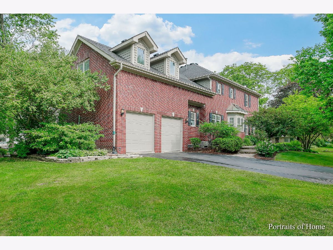
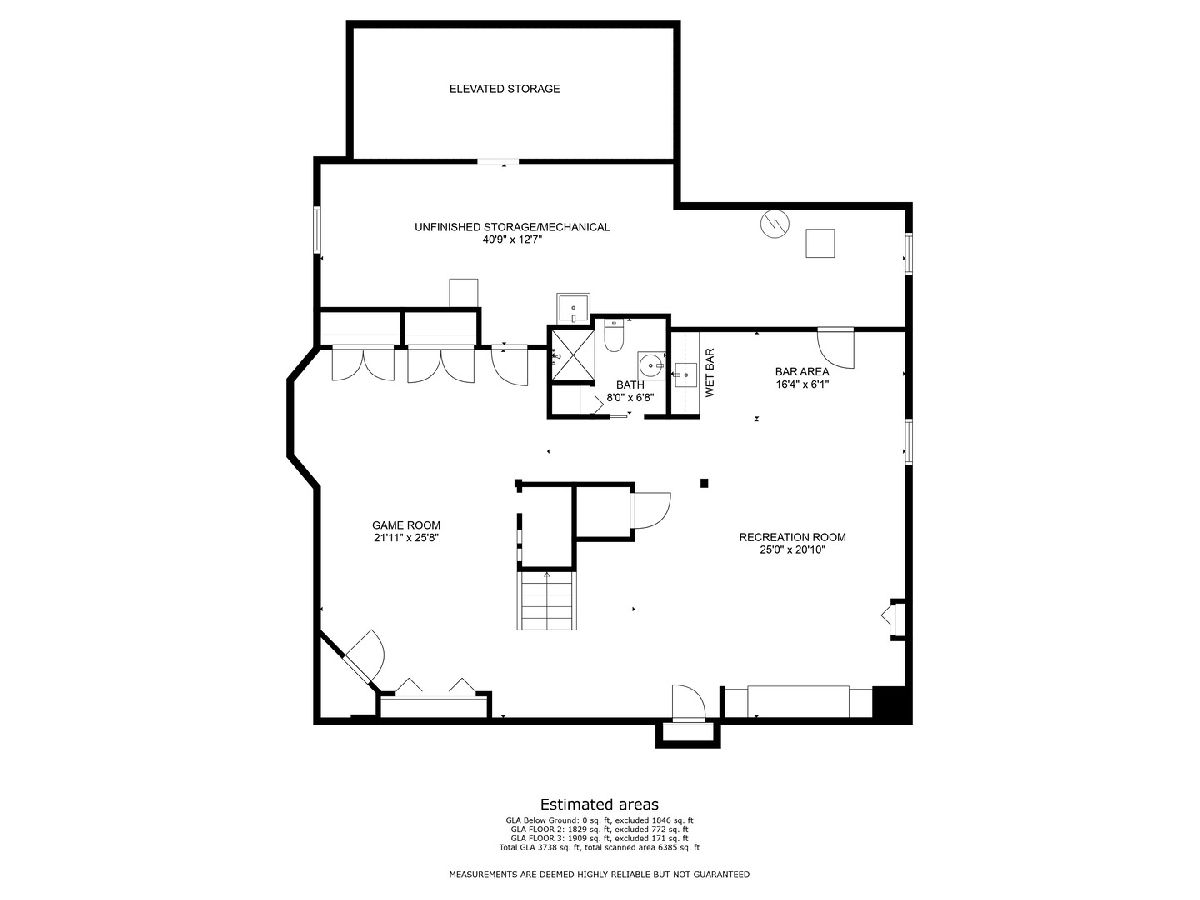
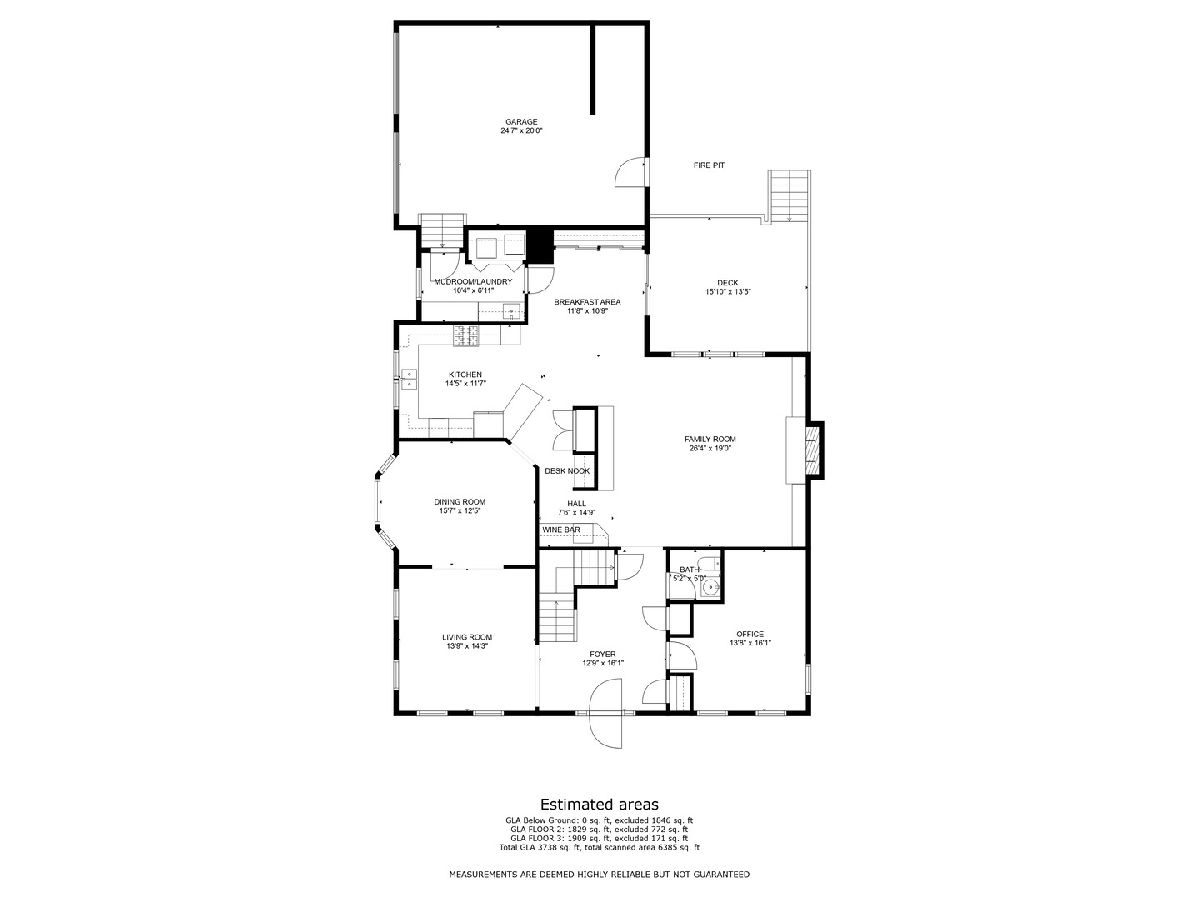
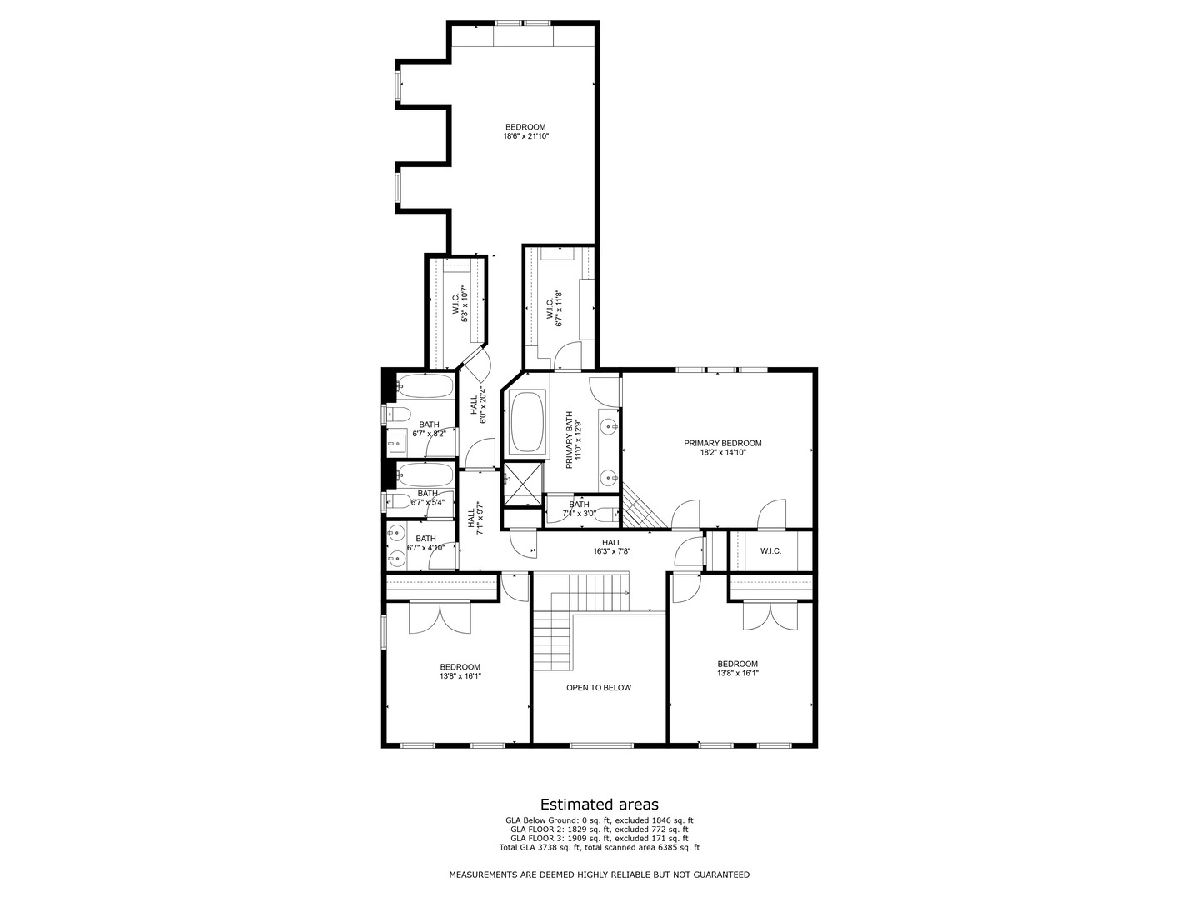
Room Specifics
Total Bedrooms: 4
Bedrooms Above Ground: 4
Bedrooms Below Ground: 0
Dimensions: —
Floor Type: —
Dimensions: —
Floor Type: —
Dimensions: —
Floor Type: —
Full Bathrooms: 5
Bathroom Amenities: Whirlpool,Separate Shower,Double Sink
Bathroom in Basement: 1
Rooms: —
Basement Description: Finished,Egress Window,8 ft + pour,Storage Space
Other Specifics
| 2.5 | |
| — | |
| Asphalt | |
| — | |
| — | |
| 80X150 | |
| Full,Unfinished | |
| — | |
| — | |
| — | |
| Not in DB | |
| — | |
| — | |
| — | |
| — |
Tax History
| Year | Property Taxes |
|---|---|
| 2012 | $20,573 |
| 2023 | $20,716 |
Contact Agent
Nearby Similar Homes
Nearby Sold Comparables
Contact Agent
Listing Provided By
Keller Williams Premiere Properties








