524 Oakwood Avenue, Griffith, Indiana 46319
$264,438
|
Sold
|
|
| Status: | Closed |
| Sqft: | 2,080 |
| Cost/Sqft: | $125 |
| Beds: | 4 |
| Baths: | 2 |
| Year Built: | 1972 |
| Property Taxes: | $2,473 |
| Days On Market: | 894 |
| Lot Size: | 0,19 |
Description
Spacious and well maintained bi-level home with 4 bedrooms and 2 baths!Hardwood can be found under the carpet throughout the upper level! Many windows have been replaced, bathrooms are updated, all appliances stay!! Including the gas stove on the lower level! Seller is open to leaving some furniture as they have utilized it making defined spaces in the lower level. All of the rooms are spacious with a lot of natural light! 2 car attached garage only adds to this fabulous home. This FULLY FENCED lot has been lovingly landscaped with perennials that will pop up for you again in the spring! Walking distance to the elementary school, park, soccer and baseball field! Nearby major highways for an easy commute! Great neighborhood and solid home!! What are you waiting for??
Property Specifics
| Single Family | |
| — | |
| — | |
| 1972 | |
| — | |
| — | |
| No | |
| 0.19 |
| Lake | |
| — | |
| — / Not Applicable | |
| — | |
| — | |
| — | |
| 11858866 | |
| 450735280011 |
Property History
| DATE: | EVENT: | PRICE: | SOURCE: |
|---|---|---|---|
| 29 Sep, 2023 | Sold | $264,438 | MRED MLS |
| 15 Aug, 2023 | Under contract | $259,000 | MRED MLS |
| 12 Aug, 2023 | Listed for sale | $259,000 | MRED MLS |

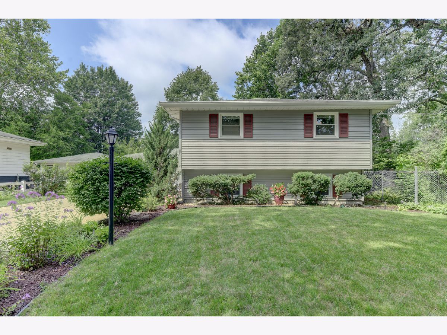
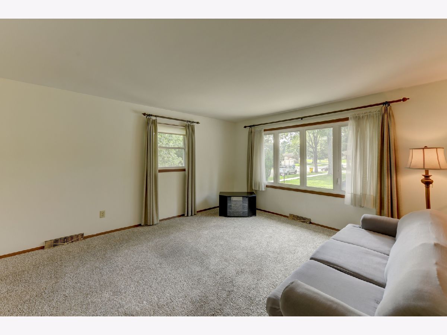
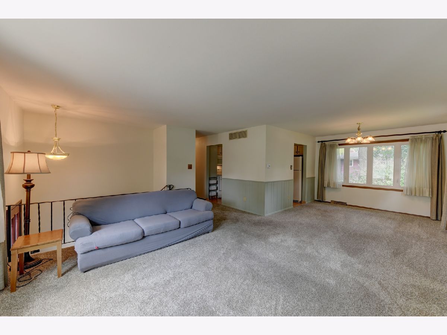
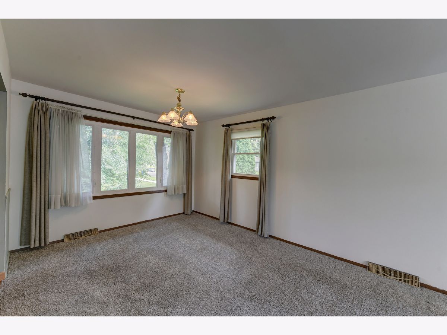
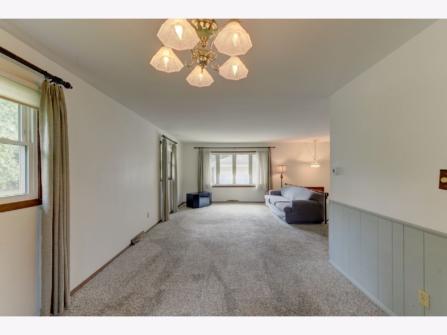
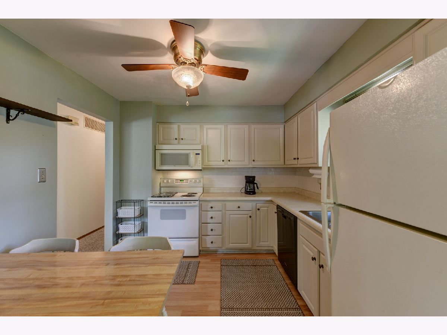
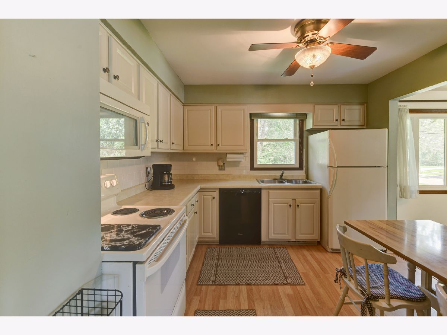
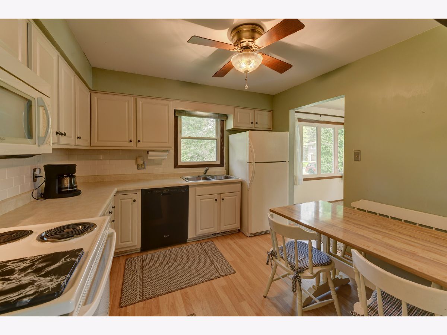
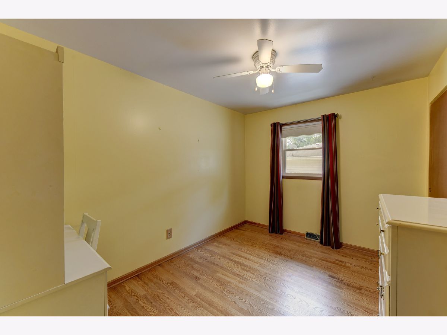
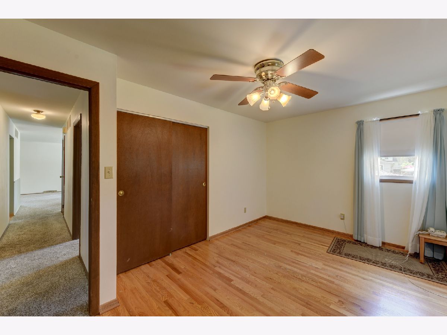
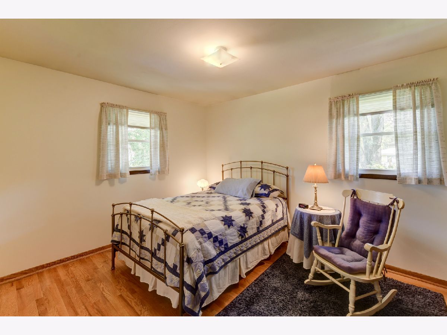
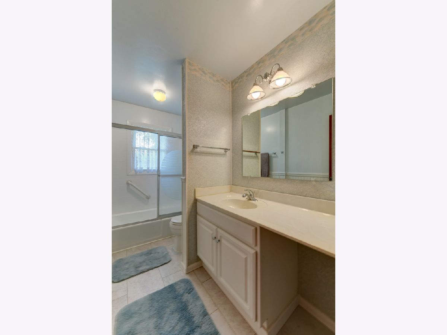
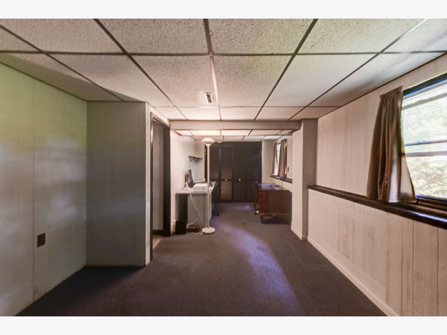
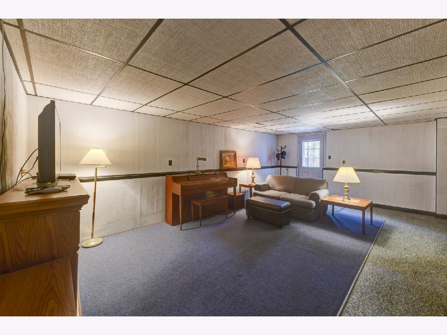
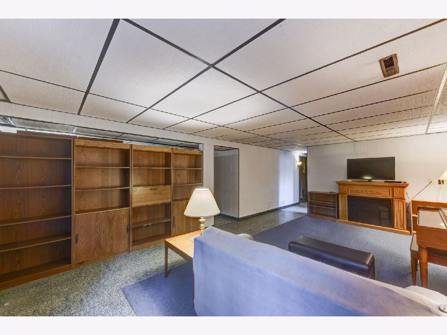
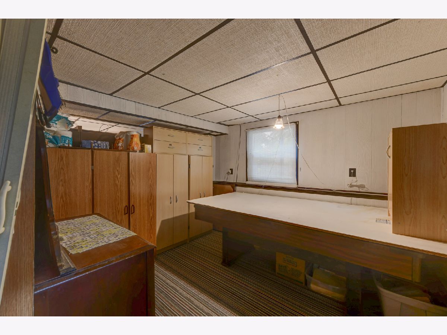

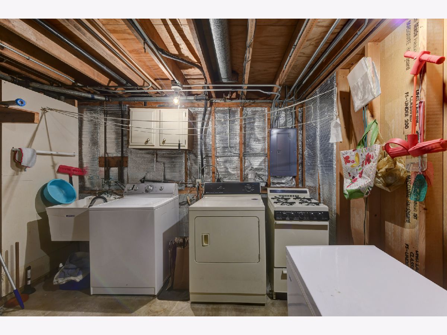
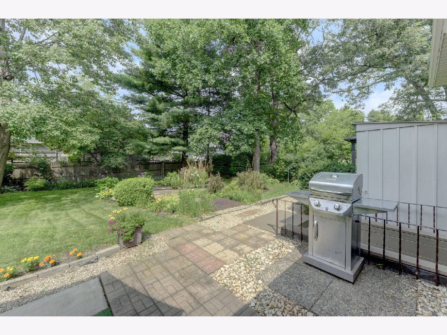
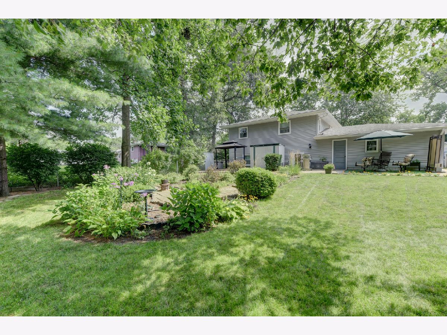
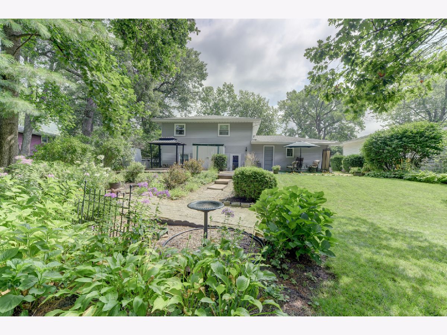
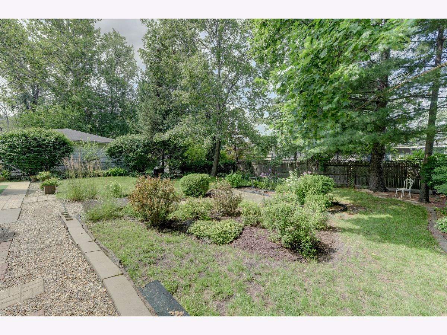
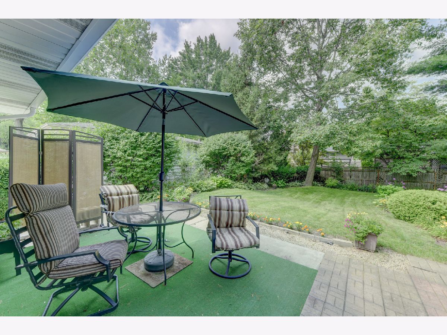
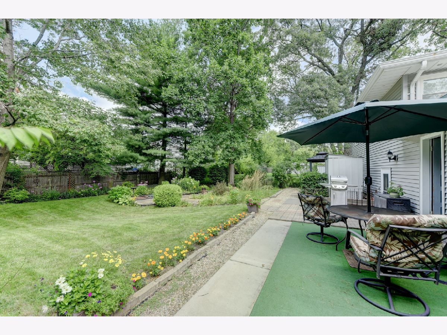
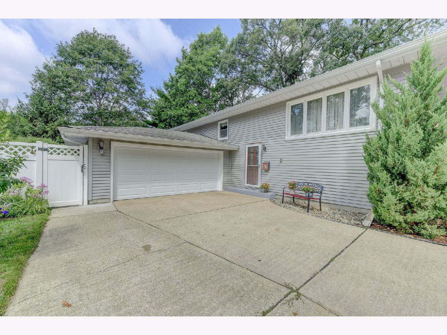
Room Specifics
Total Bedrooms: 4
Bedrooms Above Ground: 4
Bedrooms Below Ground: 0
Dimensions: —
Floor Type: —
Dimensions: —
Floor Type: —
Dimensions: —
Floor Type: —
Full Bathrooms: 2
Bathroom Amenities: —
Bathroom in Basement: —
Rooms: —
Basement Description: None
Other Specifics
| 2 | |
| — | |
| Concrete | |
| — | |
| — | |
| 64X132 | |
| — | |
| — | |
| — | |
| — | |
| Not in DB | |
| — | |
| — | |
| — | |
| — |
Tax History
| Year | Property Taxes |
|---|---|
| 2023 | $2,473 |
Contact Agent
Nearby Similar Homes
Nearby Sold Comparables
Contact Agent
Listing Provided By
RE/MAX Realty Assoc.




