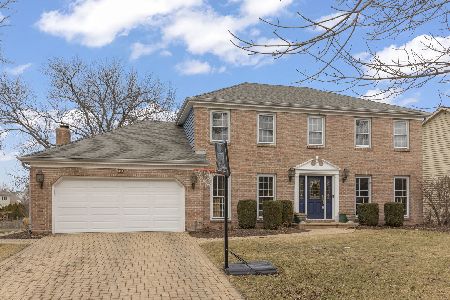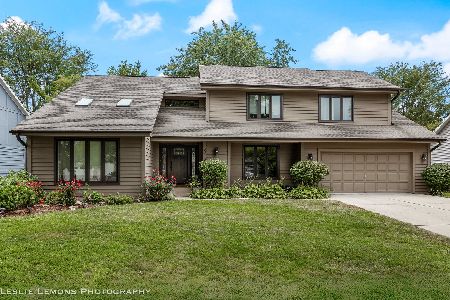524 Peacock Court, Naperville, Illinois 60565
$510,000
|
Sold
|
|
| Status: | Closed |
| Sqft: | 3,000 |
| Cost/Sqft: | $175 |
| Beds: | 4 |
| Baths: | 4 |
| Year Built: | 1987 |
| Property Taxes: | $9,651 |
| Days On Market: | 3494 |
| Lot Size: | 0,25 |
Description
UPDATED HOME ON A QUIET CUL-DE-SAC! If your checklist includes a home with hardwood floors, a remodeled kitchen & updated baths, newer mechanicals, a finished basement with a bedroom & full bath - get ready to move! Professional landscaping w/ great curb appeal & surrounds the home~Natural hdwd floors greet you & flow from the entry into the family room & remodeled kitchen w/quality cabinetry, newer appls, butlers pantry~Private study tucked away in the rear of the home~ The 2nd floor has 4 generous bedrooms and 2 full baths~Spacious master bath with a private shower/commode room, jetted tub and His & Hers WICs~ Fin basement has rec/media/ game areas, 5th BR, full bath & exercise room~Want More? Newer HVAC (2011), rear windows, HWH, sump, deck, patio & landscaping (2015), includes HD theater w/110" screen! Students walk to grade & middle schools~ Desirable neighborhood w/social events, park, playground, & optional swim/tennis club. Close to downtown Naperville~PACE bus to METRA!
Property Specifics
| Single Family | |
| — | |
| Georgian | |
| 1987 | |
| Full | |
| KEN MITCHELL BUILT | |
| No | |
| 0.25 |
| Du Page | |
| Winding Creek | |
| 50 / Annual | |
| None | |
| Lake Michigan,Public | |
| Public Sewer | |
| 09307634 | |
| 0831114061 |
Nearby Schools
| NAME: | DISTRICT: | DISTANCE: | |
|---|---|---|---|
|
Grade School
Maplebrook Elementary School |
203 | — | |
|
Middle School
Lincoln Junior High School |
203 | Not in DB | |
|
High School
Naperville Central High School |
203 | Not in DB | |
Property History
| DATE: | EVENT: | PRICE: | SOURCE: |
|---|---|---|---|
| 21 Sep, 2016 | Sold | $510,000 | MRED MLS |
| 6 Aug, 2016 | Under contract | $525,000 | MRED MLS |
| 5 Aug, 2016 | Listed for sale | $525,000 | MRED MLS |
Room Specifics
Total Bedrooms: 5
Bedrooms Above Ground: 4
Bedrooms Below Ground: 1
Dimensions: —
Floor Type: Carpet
Dimensions: —
Floor Type: Carpet
Dimensions: —
Floor Type: Carpet
Dimensions: —
Floor Type: —
Full Bathrooms: 4
Bathroom Amenities: Whirlpool,Separate Shower,Double Sink
Bathroom in Basement: 1
Rooms: Bedroom 5,Eating Area,Study,Recreation Room,Sitting Room,Exercise Room
Basement Description: Finished
Other Specifics
| 2 | |
| Concrete Perimeter | |
| Concrete | |
| Deck, Patio, Brick Paver Patio | |
| Cul-De-Sac,Fenced Yard | |
| 70X130 | |
| Full | |
| Full | |
| Bar-Wet, Hardwood Floors, First Floor Laundry | |
| Range, Microwave, Dishwasher, Refrigerator, Washer, Dryer, Disposal | |
| Not in DB | |
| — | |
| — | |
| — | |
| Attached Fireplace Doors/Screen, Gas Log |
Tax History
| Year | Property Taxes |
|---|---|
| 2016 | $9,651 |
Contact Agent
Nearby Similar Homes
Nearby Sold Comparables
Contact Agent
Listing Provided By
Baird & Warner





