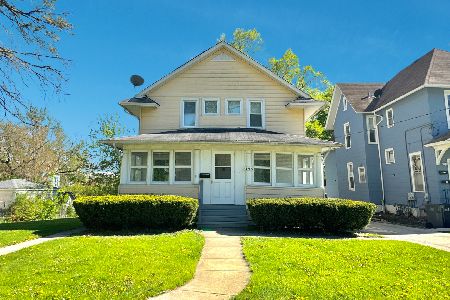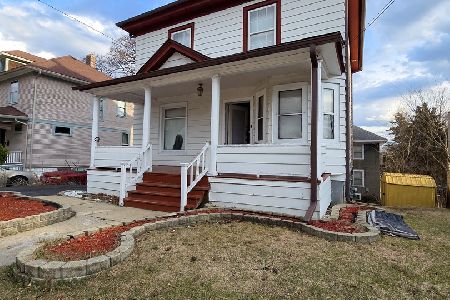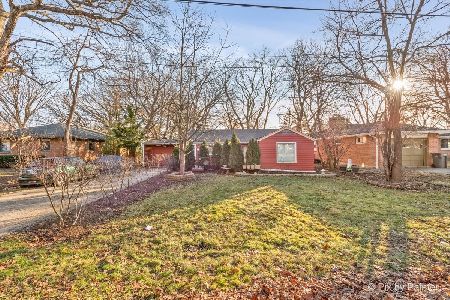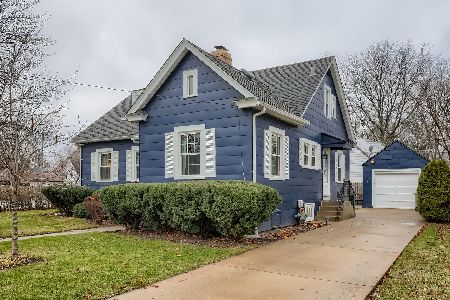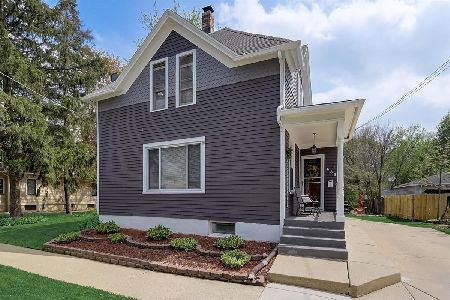524 Preston Avenue, Elgin, Illinois 60120
$154,500
|
Sold
|
|
| Status: | Closed |
| Sqft: | 1,625 |
| Cost/Sqft: | $95 |
| Beds: | 3 |
| Baths: | 2 |
| Year Built: | 1935 |
| Property Taxes: | $4,205 |
| Days On Market: | 3822 |
| Lot Size: | 0,00 |
Description
Well maintained brick bungalow with timeless architectural details. Formal Living Room with wood burning fireplace. Formal Dining Room with hardwood flooring. Kitchen remodeled in 2009 with loads of cabinets, deep sink & ceramic flooring. Just remodeled first floor bathroom is neutral with ceramic flooring & wainscoting. Two spacious bedrooms on the first floor with carpet(hardwood underneath). Extra large bedroom suite on second level with sitting room & large closets. Full finished lower level basement with kitchen, recreation room, office/den/playroom, extra large closet & storage room. Fully fenced rear yard with beautiful custom built arbor which is perfect for backyard entertaining! One car garage with attached screened room to enjoy warm evenings. Convenient to Lord's Park, shopping, restaurants, points east & west! Regular Sale.
Property Specifics
| Single Family | |
| — | |
| Bungalow | |
| 1935 | |
| Full | |
| — | |
| No | |
| — |
| Kane | |
| — | |
| 0 / Not Applicable | |
| None | |
| Public | |
| Public Sewer | |
| 09007368 | |
| 0612478021 |
Nearby Schools
| NAME: | DISTRICT: | DISTANCE: | |
|---|---|---|---|
|
Grade School
Lincoln Elementary School |
46 | — | |
|
Middle School
Larsen Middle School |
46 | Not in DB | |
|
High School
Elgin High School |
46 | Not in DB | |
Property History
| DATE: | EVENT: | PRICE: | SOURCE: |
|---|---|---|---|
| 19 Nov, 2009 | Sold | $103,000 | MRED MLS |
| 2 Oct, 2009 | Under contract | $110,000 | MRED MLS |
| 15 Sep, 2009 | Listed for sale | $110,000 | MRED MLS |
| 16 Oct, 2015 | Sold | $154,500 | MRED MLS |
| 29 Aug, 2015 | Under contract | $155,000 | MRED MLS |
| 10 Aug, 2015 | Listed for sale | $155,000 | MRED MLS |
Room Specifics
Total Bedrooms: 3
Bedrooms Above Ground: 3
Bedrooms Below Ground: 0
Dimensions: —
Floor Type: Carpet
Dimensions: —
Floor Type: Carpet
Full Bathrooms: 2
Bathroom Amenities: Soaking Tub
Bathroom in Basement: 1
Rooms: Kitchen,Play Room,Recreation Room,Storage
Basement Description: Finished
Other Specifics
| 1 | |
| Concrete Perimeter | |
| Concrete | |
| — | |
| Fenced Yard | |
| 91 X 66 | |
| Finished,Interior Stair | |
| None | |
| Hardwood Floors, First Floor Bedroom, In-Law Arrangement, First Floor Full Bath | |
| Refrigerator | |
| Not in DB | |
| — | |
| — | |
| — | |
| Wood Burning |
Tax History
| Year | Property Taxes |
|---|---|
| 2009 | $4,788 |
| 2015 | $4,205 |
Contact Agent
Nearby Similar Homes
Nearby Sold Comparables
Contact Agent
Listing Provided By
Baird & Warner




